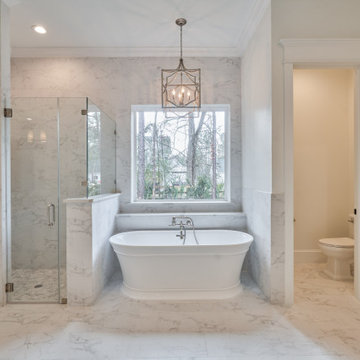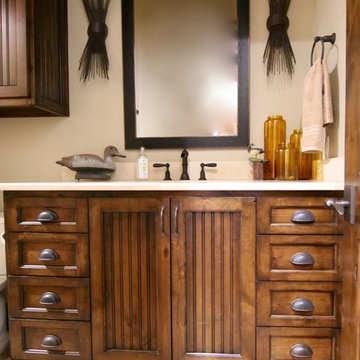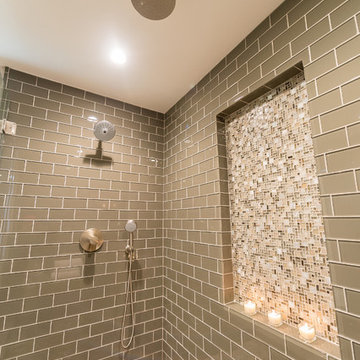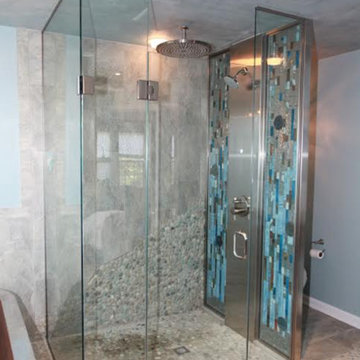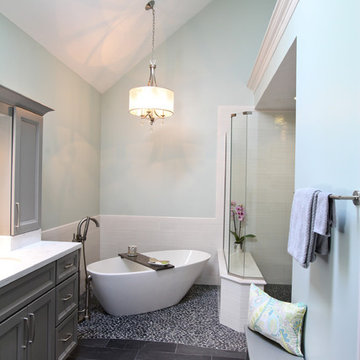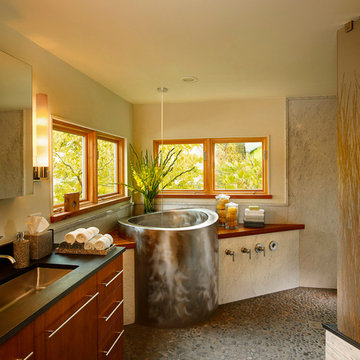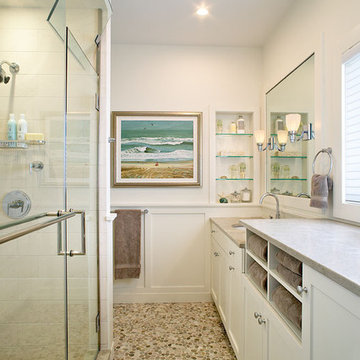Bathroom Design Ideas with Pebble Tile Floors
Sort by:Popular Today
1 - 20 of 2,779 photos

This guest bath has a light and airy feel with an organic element and pop of color. The custom vanity is in a midtown jade aqua-green PPG paint Holy Glen. It provides ample storage while giving contrast to the white and brass elements. A playful use of mixed metal finishes gives the bathroom an up-dated look. The 3 light sconce is gold and black with glass globes that tie the gold cross handle plumbing fixtures and matte black hardware and bathroom accessories together. The quartz countertop has gold veining that adds additional warmth to the space. The acacia wood framed mirror with a natural interior edge gives the bathroom an organic warm feel that carries into the curb-less shower through the use of warn toned river rock. White subway tile in an offset pattern is used on all three walls in the shower and carried over to the vanity backsplash. The shower has a tall niche with quartz shelves providing lots of space for storing shower necessities. The river rock from the shower floor is carried to the back of the niche to add visual interest to the white subway shower wall as well as a black Schluter edge detail. The shower has a frameless glass rolling shower door with matte black hardware to give the this smaller bathroom an open feel and allow the natural light in. There is a gold handheld shower fixture with a cross handle detail that looks amazing against the white subway tile wall. The white Sherwin Williams Snowbound walls are the perfect backdrop to showcase the design elements of the bathroom.
Photography by LifeCreated.
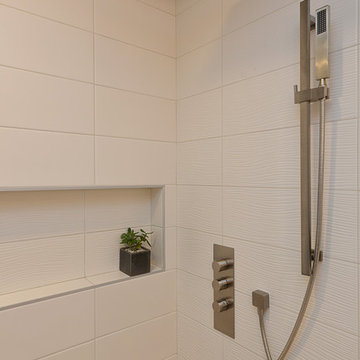
This elegant space reflects a forward-thinking design inviting in the serenity of nature indoors.

This outdoor bathtub is the perfect tropical escape. The large natural stone tub is nestled into the tropical landscaping at the back of the his and her's outdoor showers, and carefully tucked between the two rock walls dividing the showers from the main back yard. Loose flowers float in the tub and a simple teak stool holds a fresh white towel. The black pebble pathway lined with puka pavers leads back to the showers and Master bathroom beyond.
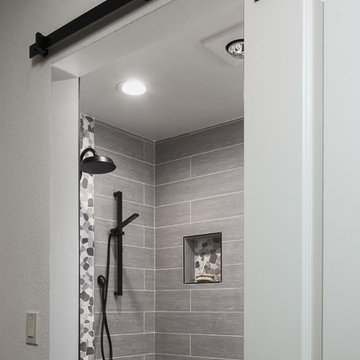
This small half bath was completely gutted to accommodate a resident who needed wheelchair access. The tub and shower panel were removed to create space to roll into and transfer onto a seated corner chair supported by grab bars. A custom vanity was built with materials angled to hide the plumbing, but still allow the user to access the sink and drawers.

Unique and singular, this home enjoys stunning, direct views of New York City and the Hudson River. Theinnovative Mid Century design features a rear façade of glass that showcases the views. The floor plan is perfect for entertaining with an indoor/outdoor flow to the landscaped patio, terrace and plunge pool. The master suite offers city views, a terrace, lounge, massive spa-like bath and a large walk-in closet. This home features expert use of organic materials and attention to detail throughout. 907castlepoint.com.

Unlimited Style Photography
http://www.houzz.com/photos/41128444/Babys-Bathroom-Southeast-View-traditional-bathroom-los-angeles#lb-edit

Designed for a waterfront site overlooking Cape Cod Bay, this modern house takes advantage of stunning views while negotiating steep terrain. Designed for LEED compliance, the house is constructed with sustainable and non-toxic materials, and powered with alternative energy systems, including geothermal heating and cooling, photovoltaic (solar) electricity and a residential scale wind turbine.
Builder: Cape Associates
Interior Design: Forehand + Lake
Photography: Durston Saylor

Built by Old Hampshire Designs, Inc.
Architectural drawings by Bonin Architects & Associates, PLLC
John W. Hession, photographer
Turtle rug purchased at Little River Oriental Rugs in Concord, NH.

Designed to stay clutter free, the shower features a built in recessed niche & a large bench seat, to organize the homeowners shower products. The two person shower outfitted with 3 showering components, encourages shared time. Showering configurations invite the owners to enjoy personalized spa settings together, including a ceiling mounted rain shower head, & a multi- functional shower head and handheld with a pivot for precise positioning.
Vertical wall tiles mixed with blue glass mosaic tiles create visual interest. The pebble floor not only feels amazing underfoot but adds an unexpected twist to this modern downtown retreat.

AT6 Architecture - Boor Bridges Architecture - Semco Engineering Inc. - Stephanie Jaeger Photography
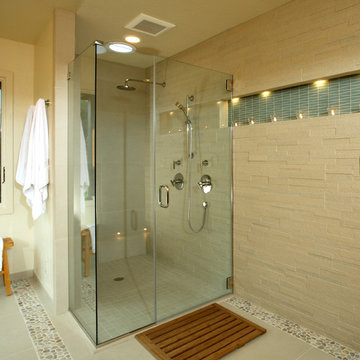
2012 National Best Bath Award, 1st Place Large Bath, and People's Pick Bath Winner NKBA National. Designed by Yuko Matsumoto, CKD, CBD.
Photographed by Douglas Johnson Photography
Bathroom Design Ideas with Pebble Tile Floors
1
