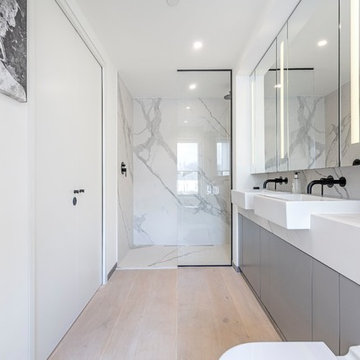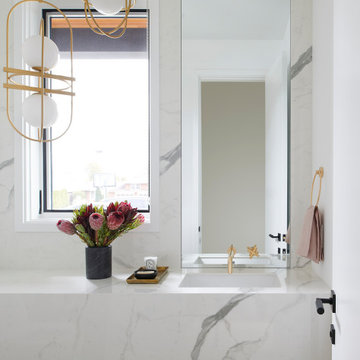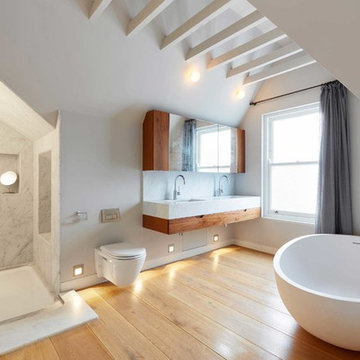Bathroom Design Ideas with Stone Slab
Refine by:
Budget
Sort by:Popular Today
1 - 20 of 5,550 photos
Item 1 of 3

Huntley is a 9 inch x 60 inch SPC Vinyl Plank with a rustic and charming oak design in clean beige hues. This flooring is constructed with a waterproof SPC core, 20mil protective wear layer, rare 60 inch length planks, and unbelievably realistic wood grain texture.

A young Mexican couple approached us to create a streamline modern and fresh home for their growing family. They expressed a desire for natural textures and finishes such as natural stone and a variety of woods to juxtapose against a clean linear white backdrop.
For the kid’s rooms we are staying within the modern and fresh feel of the house while bringing in pops of bright color such as lime green. We are looking to incorporate interactive features such as a chalkboard wall and fun unique kid size furniture.
The bathrooms are very linear and play with the concept of planes in the use of materials.They will be a study in contrasting and complementary textures established with tiles from resin inlaid with pebbles to a long porcelain tile that resembles wood grain.
This beautiful house is a 5 bedroom home located in Presidential Estates in Aventura, FL.

Fresh Photo House www.freshphotohouse.com
Interiors by: Sofitsi Design www.sofitsidesign.com

Built in 1925, this 15-story neo-Renaissance cooperative building is located on Fifth Avenue at East 93rd Street in Carnegie Hill. The corner penthouse unit has terraces on four sides, with views directly over Central Park and the city skyline beyond.
The project involved a gut renovation inside and out, down to the building structure, to transform the existing one bedroom/two bathroom layout into a two bedroom/three bathroom configuration which was facilitated by relocating the kitchen into the center of the apartment.
The new floor plan employs layers to organize space from living and lounge areas on the West side, through cooking and dining space in the heart of the layout, to sleeping quarters on the East side. A glazed entry foyer and steel clad “pod”, act as a threshold between the first two layers.
All exterior glazing, windows and doors were replaced with modern units to maximize light and thermal performance. This included erecting three new glass conservatories to create additional conditioned interior space for the Living Room, Dining Room and Master Bedroom respectively.
Materials for the living areas include bronzed steel, dark walnut cabinetry and travertine marble contrasted with whitewashed Oak floor boards, honed concrete tile, white painted walls and floating ceilings. The kitchen and bathrooms are formed from white satin lacquer cabinetry, marble, back-painted glass and Venetian plaster. Exterior terraces are unified with the conservatories by large format concrete paving and a continuous steel handrail at the parapet wall.
Photography by www.petermurdockphoto.com

Richard Downer
This Georgian property is in an outstanding location with open views over Dartmoor and the sea beyond.
Our brief for this project was to transform the property which has seen many unsympathetic alterations over the years with a new internal layout, external renovation and interior design scheme to provide a timeless home for a young family. The property required extensive remodelling both internally and externally to create a home that our clients call their “forever home”.
Our refurbishment retains and restores original features such as fireplaces and panelling while incorporating the client's personal tastes and lifestyle. More specifically a dramatic dining room, a hard working boot room and a study/DJ room were requested. The interior scheme gives a nod to the Georgian architecture while integrating the technology for today's living.
Generally throughout the house a limited materials and colour palette have been applied to give our client's the timeless, refined interior scheme they desired. Granite, reclaimed slate and washed walnut floorboards make up the key materials.
Bathroom Design Ideas with Stone Slab
1
















