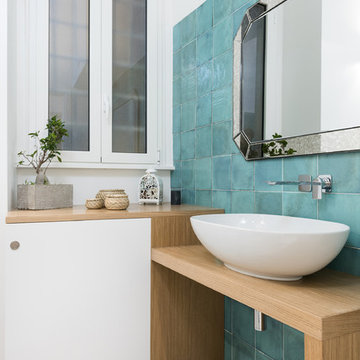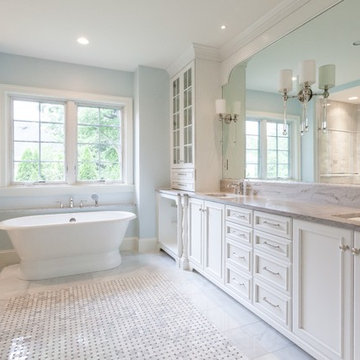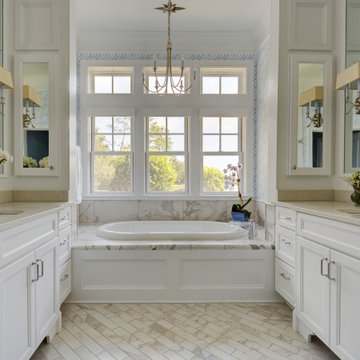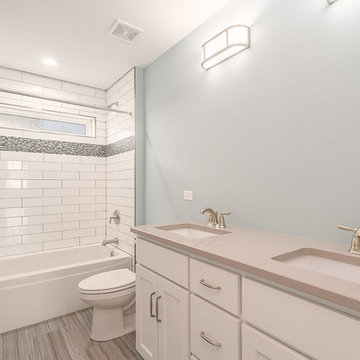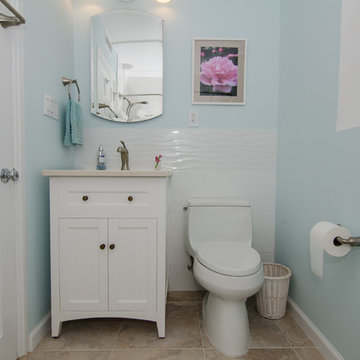Bathroom Design Ideas with Blue Walls and Beige Benchtops
Refine by:
Budget
Sort by:Popular Today
1 - 20 of 1,310 photos
Item 1 of 3

The Master bath hosts these beautiful white shaker cabinets. The drawers have glass pulls and the doors have long Chrome pulls. A soft fabric roman shade can provide privacy as desired.

James Kruger, LandMark Photography
Interior Design: Martha O'Hara Interiors
Architect: Sharratt Design & Company

Blue and white bathroom with fixed glass block window, Starphire glass shower enclosure, shower shelf niche, tiled bench, and recycled glass mosaic tiles.
Recyled Glass Mosaic Tile: Elida Ceramica Glass Mosaic Ocean
White floor tile: American Olean Chloe Pinwheel Mosaic
Subway Tile: American Olean - Profiles 3 x 6
Sink: Kohler Caxton
Faucet: Grohe 33 170 Europlus Collection - Single Handle Lavatory Faucet - Modern Theme - Ceramic Disc Valve - Pop-Up Included
Paint: Kelly Moore Prairie Day light blue KM3130-1
Glass Block Window: Pacific Glass Block
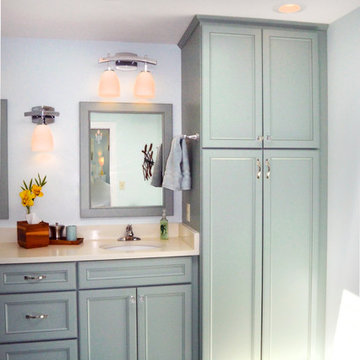
This master bathroom features custom vanity cabinets with a large linen cabinet. The blue cabinets were chosen to create a warm and coastal feel. The skylight adds natural lighting, while the wall sconces and the recessed can lights help to further brighten up the space.

In this full service residential remodel project, we left no stone, or room, unturned. We created a beautiful open concept living/dining/kitchen by removing a structural wall and existing fireplace. This home features a breathtaking three sided fireplace that becomes the focal point when entering the home. It creates division with transparency between the living room and the cigar room that we added. Our clients wanted a home that reflected their vision and a space to hold the memories of their growing family. We transformed a contemporary space into our clients dream of a transitional, open concept home.

This master bathroom was plain and boring, but was full of potential when we began this renovation. With a vaulted ceiling and plenty of room, this space was ready for a complete transformation. The wood accent wall ties in beautifully with the exposed wooden beams across the ceiling. The chandelier and more modern elements like the tilework and soaking tub balance the rustic aspects of this design to keep it cozy but elegant.
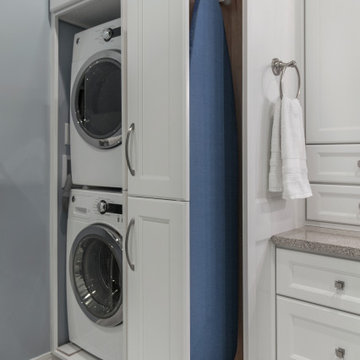
The homeowners wanted a lot in this medium-sized bathroom. They requested a stacking washer and dryer, a place for the ironing board, as much storage as possible along with the mandatory toilet, shower and double vanity. A custom unit spans the whole wall, incorporating the washer and dryer unit in with the vanity. The washer and dryer can be hidden when not in use. The pocket doors can be opened and slid back within the unit when in use, so that the doors are out of the way and also allowing for the needed ventilation when the washer and dryer are in use. Pull-out storage beside the washer and dryer holds laundry supplies as well as an ironing board and iron.
Quartz countertops and marble floors add to the luxurious look of this space.

A laundry room, mud room, and 3/4 guest bathroom were created in a once unfinished garage space. We went with pretty traditional finishes, leading with both creamy white and dark wood cabinets, complemented by black fixtures and river rock tile accents in the shower.

In this bathroom remodel, a Medallion Silverline Carlisle Vanity with matching York mirrors in the Smoke Stain was installed. The countertop and shower curb are Envi Carrara Luce quartz. Moen Voss Collection in brushed nickel includes faucet, robe hook, towel bars, towel ring, toilet paper holder. Kohler comfort height toilet. Two oval china lav bowls in white. Tara free standing white acrylic soaking tub with a Kayla floor mounted tub faucet in brushed nickel. 10x14 Resilience tile installed on the shower walls 1 ½” hex mosaic tile for shower floor Dynamic Beige. Triversa Prime Oak Grove luxury vinyl plank flooring in warm grey. Flat pebble stone underneath the free-standing tub.
Bathroom Design Ideas with Blue Walls and Beige Benchtops
1

