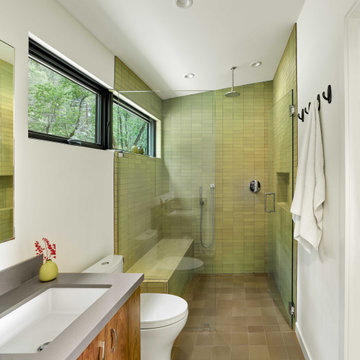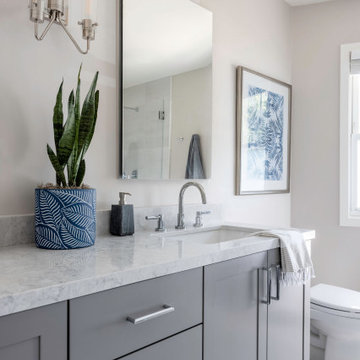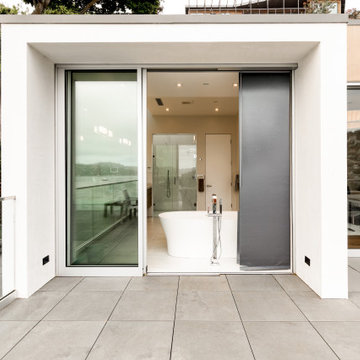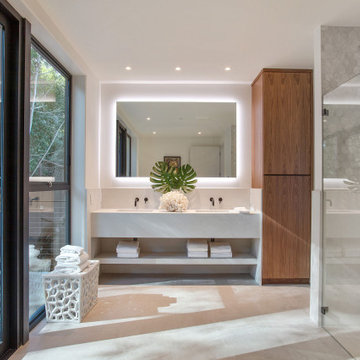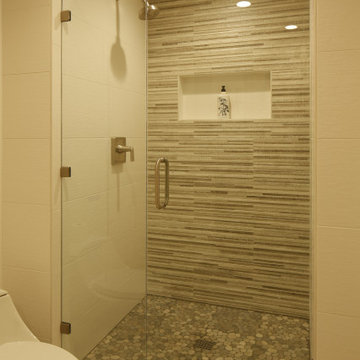Bathroom Design Ideas with Beige Benchtops and Grey Benchtops
Refine by:
Budget
Sort by:Popular Today
141 - 160 of 65,970 photos
Item 1 of 3

a new bath added on to this home during renovation showcases large format glossy gray shower tile with mixed pattern porcelain on walls running right into the shower tub wall. brass accents and a floating vanity round out the look.
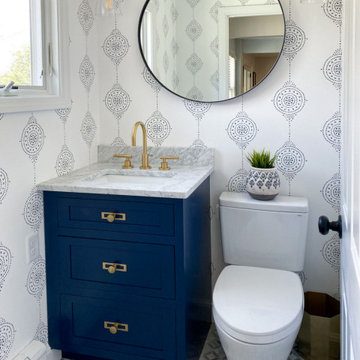
Powder Room remodel in Melrose, MA. Navy blue three-drawer vanity accented with a champagne bronze faucet and hardware, oversized mirror and flanking sconces centered on the main wall above the vanity and toilet, marble mosaic floor tile, and fresh & fun medallion wallpaper from Serena & Lily.

A generic kids bathroom got a total overhaul. Those who know this client would identify the shoutouts to their love of all things Hamilton, The Musical. Aged Brass Steampunk fixtures, Navy vanity and Floor to ceiling white tile fashioned to read as shiplap all grounded by a classic and warm marbleized chevron tile that could have been here since the days of AHam himself. Rise Up!

The master bathroom remodel features a mix of black and white tile. In the shower, a variety of tiles are used.

Minimalist design and smooth, clean surfaces were primary drivers in the primary bath remodel by Meadowlark Design + Build in Ann Arbor, Michigan. Photography by Sean Carter.
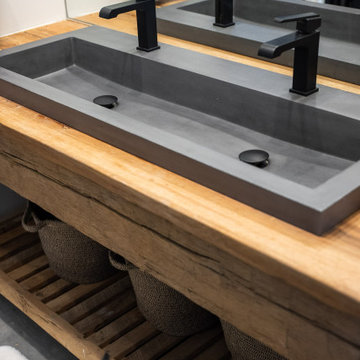
Nestled in a secluded mountaintop location is the captivating Contemporary Mountaintop Escape. Complementing its natural surroundings, the 2,955 square foot, four-bedroom, three-bathroom residence captures the panoramic view of the skyline and offers high-quality finishes with modern interior design.
The exterior features a timber frame porch, standing seam metal roof, custom chimney cap, Barnwood siding, and a glass garage door. Reclaimed timber derived from the homeowner’s family farmhouse is incorporated throughout the structure. It is decoratively used on the exterior as well as on the interior accent walls and ceiling beams. Other central interior elements include recessed lighting, flush baseboards, and caseless windows and doors. Hickory engineered flooring is displayed upstairs, and exposed concrete slab and foundation walls complement the downstairs decor.
The rustic and luxurious great room offers a wood-burning fireplace with an onsite extricated boulder hearth, reclaimed timber ceiling beams, a full reclaimed accent wall, and a charming stucco chimney. The main floor also exhibits a reclaimed, sliding barn door to enclose the in-home office space.
The kitchen is situated near the great room and is defined by stainless steel appliances that include a Thermador refrigerator/freezer, an induction range, and a coordinating farmhouse sink. Other standout features are leathered granite countertops, floating reclaimed timber shelves, and stunning ebony-colored drawers.
The home’s lower level provides ideal accommodations for hosting family and friends. It features a spacious living area with access to a multi-purpose mudroom complete with a kitchen. This level also includes two guest bedrooms, each with its own bathroom.
All bedrooms, including the master bedroom, have caseless windows and doors, floating reclaimed shelves, and flush baseboards. The master bathroom showcases a modern floating vanity with boulder vessel sinks, wall-mounted faucets, and large format floor tile.

This master bath was an explosion of travertine and beige.
The clients wanted an updated space without the expense of a full remodel. We layered a textured faux grasscloth and painted the trim to soften the tones of the tile. The existing cabinets were painted a bold blue and new hardware dressed them up. The crystal chandelier and mirrored sconces add sparkle to the space. New larger mirrors bring light into the space and a soft linen roman shade with embellished tassel fringe frames the bathtub area. Our favorite part of the space is the well traveled Turkish rug to add some warmth and pattern to the space.
Bathroom Design Ideas with Beige Benchtops and Grey Benchtops
8


