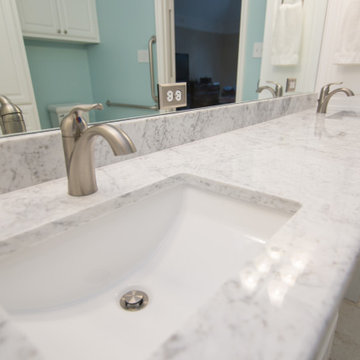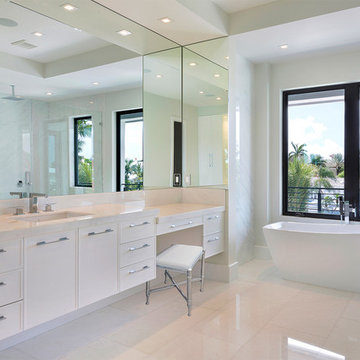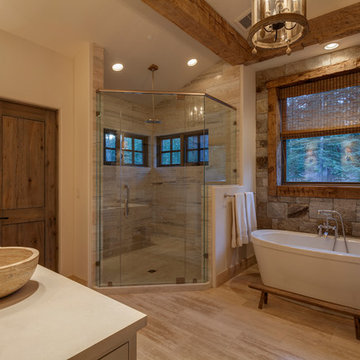Bathroom Design Ideas with a Corner Shower and Beige Floor
Refine by:
Budget
Sort by:Popular Today
1 - 20 of 14,888 photos
Item 1 of 3
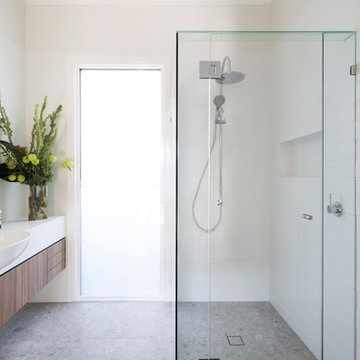
A generous walk in shower makes the most of space and easily stores toiletries in a tiled niche.
The frameless shower screen with hinged door supports the light and airy feel of the bathroom while a dual shower with overhead rain shower and hand shower sit perfectly within the space.
Photography by Elizabeth Schiavello

An ensuite with a tranquil feature wall and stunning custom floating cabinets. Combining the spacious draws and mirror cabinet this space has more storage than you first realise. Clean lines and a calming sensation, a relaxing retreat for morning and night.

Primary bathroom remodel with steel blue double vanity and tower linen cabinet, quartz countertop, petite free-standing soaking tub, custom shower with floating bench and glass doors, herringbone porcelain tile floor, v-groove wall paneling, white ceramic subway tile in shower, and a beautiful color palette of blues, taupes, creams and sparkly chrome.
Photo by Regina Mallory Photography

The guest bathroom has the most striking matte glass patterned tile on both the backsplash and in the bathtub/shower combination. A floating wood vanity has a white quartz countertop and mid-century modern sconces on either side of the round mirror.

This Master Bathroom was outdated in appearance and although the size of the room was sufficient, the space felt crowded. The toilet location was undesirable, the shower was cramped and the bathroom floor was cold to stand on. The client wanted a new configuration that would eliminate the corner tub, but still have a bathtub in the room, plus a larger shower and more privacy to the toilet area. The 1980’s look needed to be replaced with a clean, contemporary look.
A new room layout created a more functional space. A separated space was achieved for the toilet by relocating it and adding a cabinet and custom hanging pipe shelf above for privacy.
By adding a double sink vanity, we gained valuable floor space to still have a soaking tub and larger shower. In-floor heat keeps the room cozy and warm all year long. The entry door was replaced with a pocket door to keep the area in front of the vanity unobstructed. The cabinet next to the toilet has sliding doors and adds storage for towels and toiletries and the vanity has a pull-out hair station. Rich, walnut cabinetry is accented nicely with the soft, blue/green color palette of the tiles and wall color. New window shades that can be lifted from the bottom or top are ideal if they want full light or an unobstructed view, while maintaining privacy. Handcrafted swirl pendants illuminate the vanity and are made from 100% recycled glass.
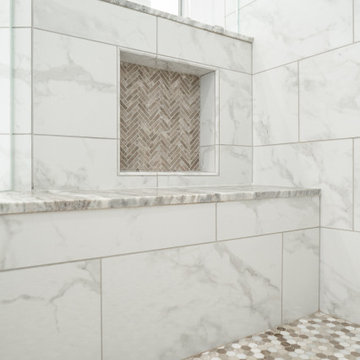
Custom Master Bath for him and her, complete with a huge shower, beautiful, traditional freestanding tub, leather finished marble slab counters and custom cabinets. Polished Nickel Shower Fixtures!
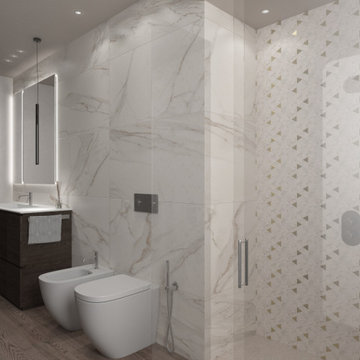
Il bagno prevede un rivestimento in gres effetto marmo abbinato ad un mosaico triangolare in tinta e un gres effetto legno sul pavimento. Il mobile in legno scuro contrasta con l' ambiente e con il piano in Aquatek bianco con vasca integrata. Particolare il soffione doccia incassato nel cartongesso.

Agoura Hills mid century bathroom remodel for small townhouse bathroom.

This elegant bathroom is a combination of modern design and pure lines. The use of white emphasizes the interplay of the forms. Although is a small bathroom, the layout and design of the volumes create a sensation of lightness and luminosity.
Photo: Viviana Cardozo

Painting small spaces in dark colors actually makes them appear larger. Floating shelves and an open vanity lend a feeling of airiness to this restroom.
Bathroom Design Ideas with a Corner Shower and Beige Floor
1









