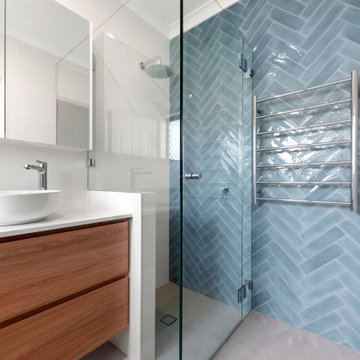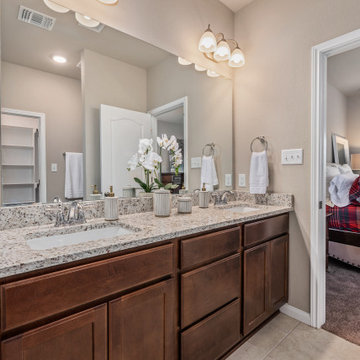Bathroom Design Ideas with Ceramic Floors and Beige Floor
Refine by:
Budget
Sort by:Popular Today
1 - 20 of 20,716 photos
Item 1 of 3

DDInteriors provide the the cabinetry detail & design for all of our projects. With the right colour combination, subtle & unique detail a room can & should come into its own, every detail is considered & clever creative storage is a priority.

Luxury new home. Guest bathroom is an eye catcher boasting floating cabinetry and shadow lines at the wall and ceiling junction

An ensuite with a tranquil feature wall and stunning custom floating cabinets. Combining the spacious draws and mirror cabinet this space has more storage than you first realise. Clean lines and a calming sensation, a relaxing retreat for morning and night.

The original built-in cabinetry was removed to make space for a new compact en-suite. The guest room was repurposed as a home office as well.

La salle d'eau été optimisé au maximum pour mettre le WC suspendu avec le placard en dessus pour le rangement, la douche à l'italien, la vasque avec le miroir avec le LED (d'ailleur elle est installe sur la meme place que le radiateur qu'on a conservé, c'est pour ça qu'on a décalé le mitigeur et meme l'evier pour pouvoir tout mettre). Voila le challenge technique !

La salle de bain a gardé sa taille et ses murs d'origines. Toutefois elle a été entièrement rénovée. La baignoire a été remplacée par une grande douche et les toilettes sont à présent suspendues. Le plan vasque a été réalisé sur mesure et dissimule un lave linge à hublot Candy de 3kg.
Un carrelage hexagonale rose poudré de chez WOW design a été posé en crédence et sur les murs de la douche. Des placards hauts ont été réalisés au dessus des toilettes ainsi qu'une tablette. Enfin un grand miroir rond en métal noir et des appliques assorties de chez Ikea complètent l'ensemble.

The guest bathroom has the most striking matte glass patterned tile on both the backsplash and in the bathtub/shower combination. A floating wood vanity has a white quartz countertop and mid-century modern sconces on either side of the round mirror.

The existing garden tub was outdated. We decided to go with a more sleeker, modern drop-in tub. Great for deep-soaking and giving that true spa feeling.

Adding double faucets in a wall mounted sink to this guest bathroom is such a fun way for the kids to brush their teeth. Keeping the walls white and adding neutral tile and finishes makes the room feel fresh and clean.

Reforma integral Sube Interiorismo www.subeinteriorismo.com
Fotografía Biderbost Photo
Bathroom Design Ideas with Ceramic Floors and Beige Floor
1









