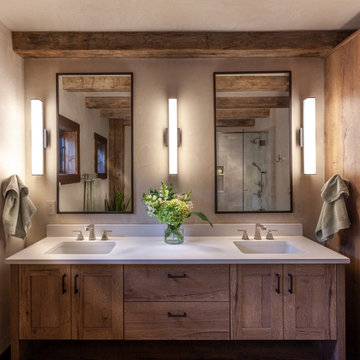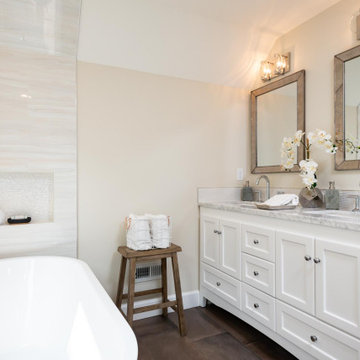Bathroom Design Ideas with Shaker Cabinets and Beige Walls
Refine by:
Budget
Sort by:Popular Today
1 - 20 of 23,694 photos
Item 1 of 3

This modern bathroom features farmhouse flare with subway tiles lining the shower from bottom to top and extending along the outside walls. the two circular adjustable mirrors and the chrome features give this bathroom an elegant style and feel.

Master bathroom with a dual walk-in shower with large distinctive veining tile, with pops of gold and green. Large double vanity with features of a backlit LED mirror and widespread faucets.

In the Master Bath we completely updated the area:
Walk-in Shower:
> Removed and replaced hot/cold mixer valve.
> Installed new P-Trap and drain cover.
> Constructed custom shower pan with three inch curb at opening.
> Constructed niche in side wall for soap/shampoo.
> Installed Silver Creek Polished Natural Stone Marble Honeycomb Wall Tile on shower floor, curb, walls, and niche.
> Installed ceramic tile in Boutique Dark Grey in shower and lower portion of wall around the bathtub.
> Installed seamless/frameless shower glass/door.
Tub:
> Removed old tub and installed a Dieppe Acrylic Oval Freestanding Soaking Bathtub.
Vanity Area:
> Built and installed new shaker-design vanity, double-sink cabinet (22"X76"), and medicine cabinet, then painted in white-tone.
> Moved drain and hot/cold lines over on vanity sink.
> Installed new 3-cm Valley White VicoStone quartz countertops with rectangle undermount sinks, with a four inch backsplash and standard edge profile.
> Installed new faucets.
> Install new mirror and vanity light.
> Final touches included installing new towel rings/rods and toilet paper holder.

Large Owner’s bathroom and closet renovation in West Chester PA. These clients wanted to redesign the bathroom with 2 closets into a new bathroom space with one large closet. We relocated the toilet to accommodate for a hallway to the bath leading past the newly enlarged closet. Everything about the new bath turned out great; from the frosted glass toilet room pocket door to the nickel gap wall treatment at the vanity. The tiled shower is spacious with bench seat, shampoo niche, rain head, and frameless glass. The custom finished double barn doors to the closet look awesome. The floors were done in Luxury Vinyl and look great along with being durable and waterproof. New trims, lighting, and a fresh paint job finish the look.

Full home renovation in the Gulf Harbors subdivision of New Port Richey, FL. A mixture of coastal, contemporary, and traditional styles. Cabinetry provided by Wolf Cabinets and flooring and tile provided by Pro Source of Port Richey.
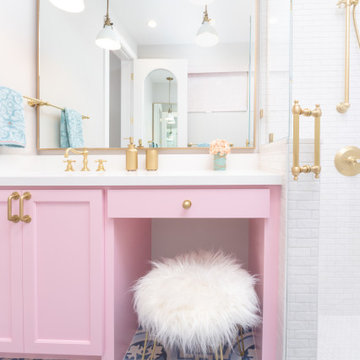
A custom pink vanity and makeup area, fun, blue-pattered tile, a crisp white shower, pops of brass throughout the lighting, fixtures, and accessories make this the perfect kid's bathroom.
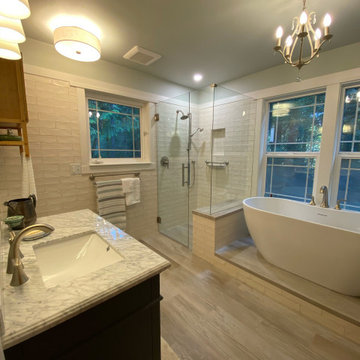
Complete Bathroom remodel including new shower, free standing tub, and vanity. Shower in includes stylish shower bench, shower niche, and grab bars.

The Master Bathroom is an oasis of tranquility that exudes style. The custom cabinetry by Ascent Fine Cabinetry highlights the wallpaper by Osborne & Little. Fixtures by Kohler.
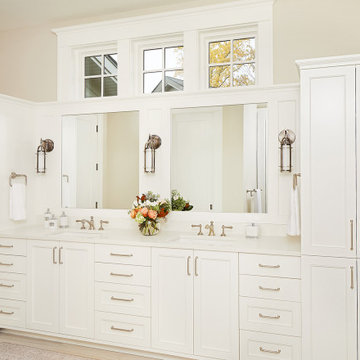
The master bathroom is light and airy with white, custom-built cabinetry and brushed nickel hardware details. Transom windows flood the small space with light.
Bathroom Design Ideas with Shaker Cabinets and Beige Walls
1










