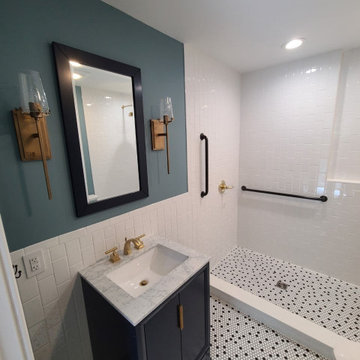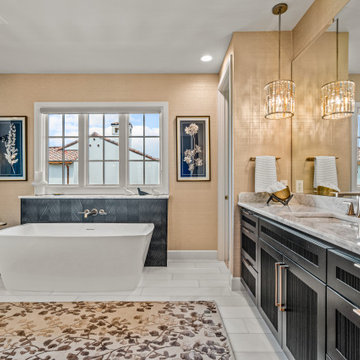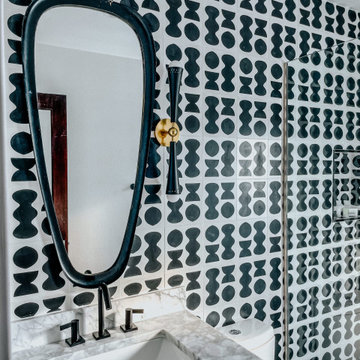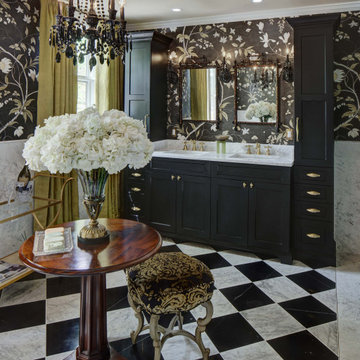Bathroom Design Ideas with Black Cabinets and Dark Wood Cabinets
Refine by:
Budget
Sort by:Popular Today
101 - 120 of 144,552 photos
Item 1 of 3

From the contrasting blue tile to the sleek standing tub, this primary bathroom truly has it all.
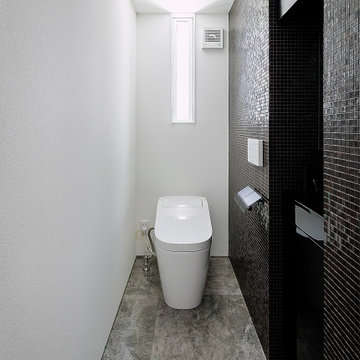
1階のトイレは高級感を出すために床にはリビングダイニングと同じ、リアルな大理石調の大形セラミックを採用、一面の壁には全面をブラック色の高級なガラスモザイクタイルを貼りました。手洗い器を壁内部にビルトインしブラック色に統一したので一体感がでました。

This primary bathroom remodel is part of a major update for a family of four that also included a wet bar and an epic mudroom in the lower level.
The existing primary bathroom was outdated and lacked functionality.
Design Objectives
-Large shower with a bench
-Freestanding tub with lumbar support
-Ample storage and counter space
-Keep an accessible view of the backyard
Design Challenges:
-Arrangement that maintains an unobstructed view of the wildlife in the backyard
-Have the toilet be more private and not in the middle of the room, without closing in the rest of the space
-Keeping the bathroom footprint open while incorporating separate vanities, a shower and a freestanding tub
Design Solutions:
-After reviewing many different floor plan options, we decided on placing the large freestanding tub at a 45-degree angle so the family can walk up to it and still look out the window.
-We bumped into the primary bedroom about 4’ to accomplish a large shower without giving up bathroom floorspace.
-Since we had both a large shower and a tub in this space there wasn’t quite enough room to fully enclose the toilet area. Instead, we “hid” it in the corner next to a sink vanity. We filled the space across from it with a tall linen cabinet.
-Soft white tile on the floor and white painted walls keep this space light and bright while making the footprint feel wide and spacious. The natural light and numerous decorative light fixtures also brighten the space. The angled tub promotes visual flow.
Even though this is the primary bathroom, the kids also like to use this space. It is spacious – with the two separate vanities, multiple family members can use this space at the same time.

A European modern interpretation to a standard 8'x5' bathroom with a touch of mid-century color scheme for warmth.
large format porcelain tile (72x30) was used both for the walls and for the floor.
A 3D tile was used for the center wall for accent / focal point.
Wall mounted toilet were used to save space.
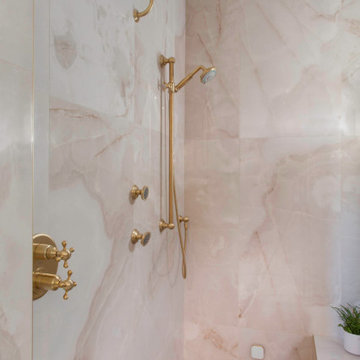
This elegant bathroom is essential part of winding down at the end of a long day. The wallpaper adds a classic, traditional touch. The real show stopped in this bathroom is the wall paneling in a rich neutral paint color.
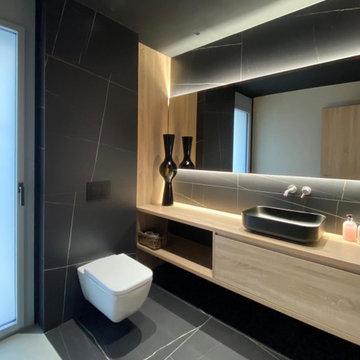
Bany de convidats realitzat amb revestiment porcelànic i mobiliari laminat

Wet Room, Modern Wet Room, Small Wet Room Renovation, First Floor Wet Room, Second Story Wet Room Bathroom, Open Shower With Bath In Open Area, Real Timber Vanity, West Leederville Bathrooms

Bright and airy ensuite attic bathroom with bespoke joinery. Porcelain wall tiles and encaustic tiles on the floor.
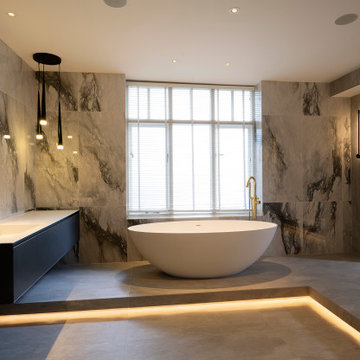
Repositioning and expanding the entrance to the ensuite allows a more symmetrical entrance. We then fully revised this space to include an enclosed expansive and seated shower, Steam room, enclosed WC and the free-standing bath tub and floating sink.
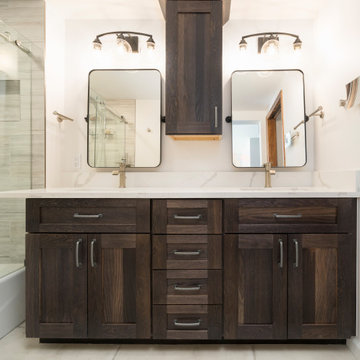
Cabinetry Manufacturer: Bridgewood
Wood Species: Oak
Finish: Aged Stain
Door Style: Deep Shaker
Photos: Joe Kusumoto
Designer: Jacque Ball
Bathroom Design Ideas with Black Cabinets and Dark Wood Cabinets
6



