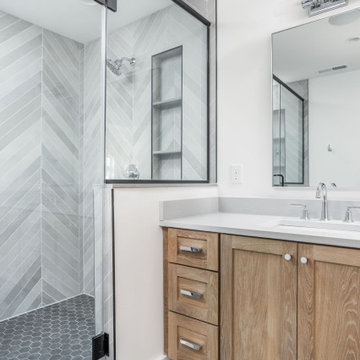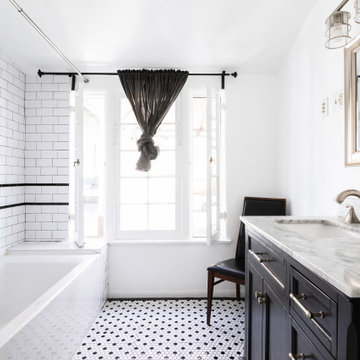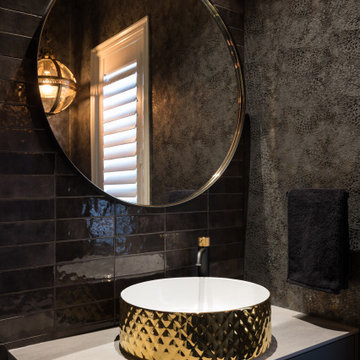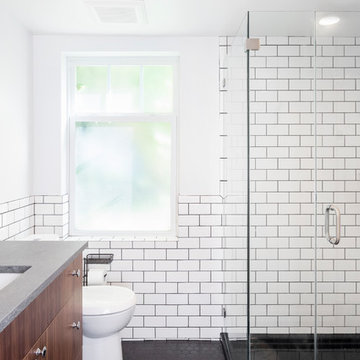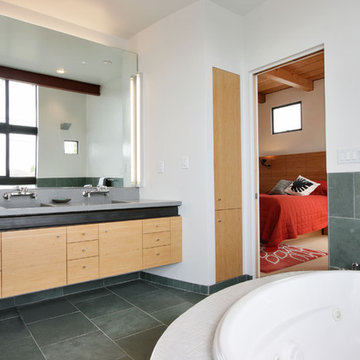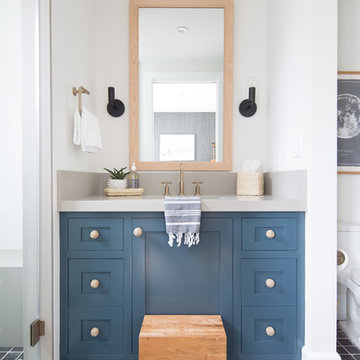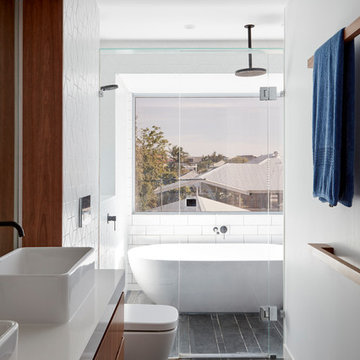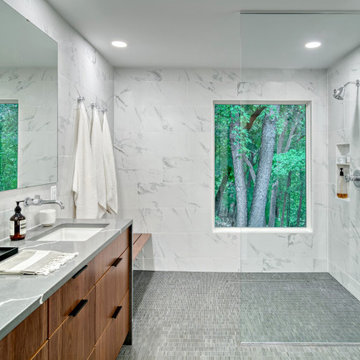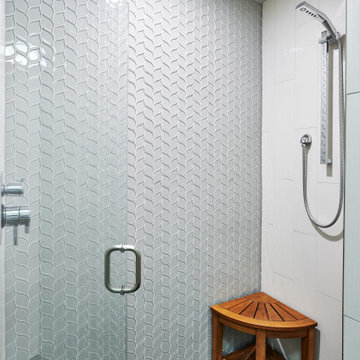Bathroom Design Ideas with Black Floor and Grey Benchtops
Refine by:
Budget
Sort by:Popular Today
21 - 40 of 1,495 photos
Item 1 of 3

The couple each had their own wish lists. Hers was focused on aesthetics and was very clear: a contrasting combo of dark and crisp-white tile along with warm wood, soft bronze plumbing finishes, and an elegant soaking tub. His list was all about the shower. He wanted to match the experience of a luxury hotel shower.
Design objectives:
-Open up the space and omit heavy millwork details
-Furniture-style vanity in a warm wood finish
-Classic neutral palette
-Ample storage for toiletries and towels
-Luxurious modern technology, especially in the shower
THE REMODEL
“I’m not good at coming up with ideas,” the homeowner focused on the shower told us. “I like it when someone taps into my idea and gives me the options of what I’m looking for. That’s what Diana did for me and the shower while making my wife’s clear vision for everything else happen.”
Once the goals were clear, Diana identified the project’s challenges and solutions so the Drury Design installation team could make the remodel a reality.
Design challenges:
-Expand and open up the shower in a way that lets in more light
-Continue crown molding from the rest of the home – solve for how this could work around the shower
-More storage solutions in the same space
-Create an elegant, streamlined look that unifies all of the new elements
Design solutions:
-Adding a soffit above the shower area allows crown molding to flow continuously
-Large Robern medicine cabinets offer convenient eye-level storage while freeing up vanity space. The mirrors on both sides of the inner medicine cabinet make them bright and sleek without having to be lit.
-Open elegance – spacious tone and feel created by free-standing tub highlighted by a large wall mirror and oversized sconces
-White quartz with black and bronze veining ties all the materials together
-Warm, contrasting character of walnut adds a nice infusion of nature into the spa-like space
THE RENEWED SPACE
This elegant bathroom is all about symmetry and well-thought-out details. A classic, spa-like appeal emanates from simple beveled subway tile, herringbone patterns in the floor and shower niches, and the gorgeous walnut vanity. The result is a beautiful bathroom that checks all the boxes from the homeowners’ original wish lists.

The Tranquility Residence is a mid-century modern home perched amongst the trees in the hills of Suffern, New York. After the homeowners purchased the home in the Spring of 2021, they engaged TEROTTI to reimagine the primary and tertiary bathrooms. The peaceful and subtle material textures of the primary bathroom are rich with depth and balance, providing a calming and tranquil space for daily routines. The terra cotta floor tile in the tertiary bathroom is a nod to the history of the home while the shower walls provide a refined yet playful texture to the room.

Custom master bath renovation designed for spa-like experience. Contemporary custom floating washed oak vanity with Virginia Soapstone top, tambour wall storage, brushed gold wall-mounted faucets. Concealed light tape illuminating volume ceiling, tiled shower with privacy glass window to exterior; matte pedestal tub. Niches throughout for organized storage.

salle d'eau réalisée- Porte en Claustras avec miroir lumineux et douche à l'italienne.

Modern master bathroom remodel featuring custom finishes throughout. A simple yet rich palette, brass and black fixtures, and warm wood tones make this a luxurious suite.
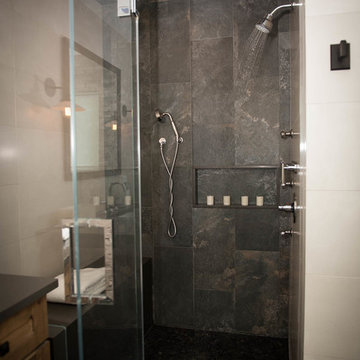
Modern meets mountain life with quartz rock walls and reclaimed wood vanities. v capture photography
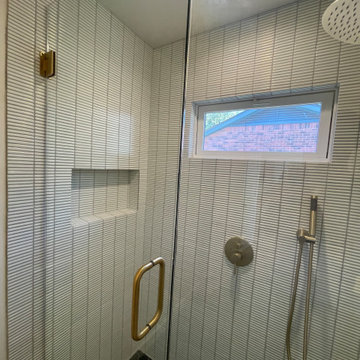
ustom Surface Solutions (www.css-tile.com) - Owner Craig Thompson (512) 966-8296. This project shows a 8' x 5' "Master Bath" in an older Austin, TX home. The entire bathroom was gutted down to the studs with a tub to shower conversion. The wall tile installed on shower walls and entire right side wall behind vanity PATARA STONE BORGO: WHITE STACKED. The floor tile is 12X24 ALUSTRA REGAL BLACK: REGAL. The shower floor tile is M3X3HEX ALUSTRA REGAL BLACK MAT: OPULENT BRICK. The shower and vanity plumbing fixtures are made by HOMARY. The plumbing fixtures have a brushed brass finish. PLumbing fixtures included Rain Shower System with hand-held and wall mounted vanity faucets. Vanity sinks are Vigo vessel sinks
Bathroom Design Ideas with Black Floor and Grey Benchtops
2
