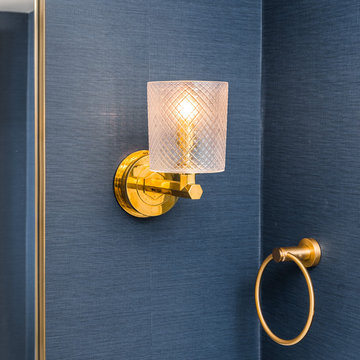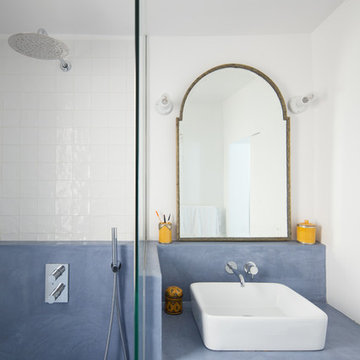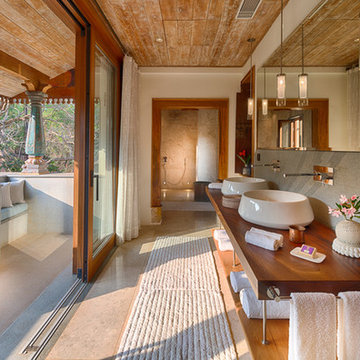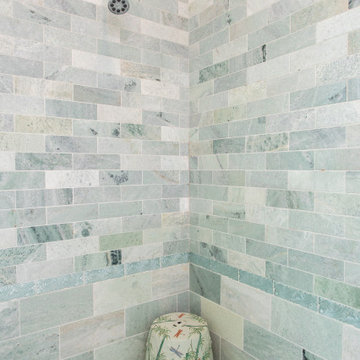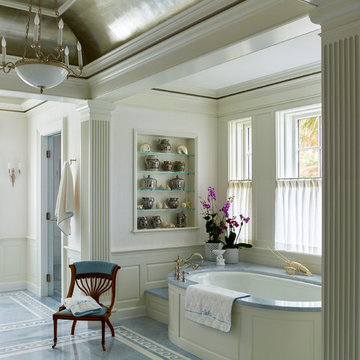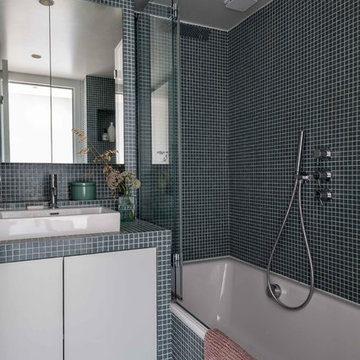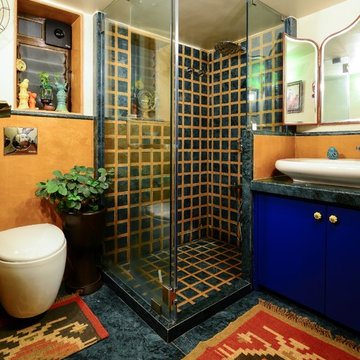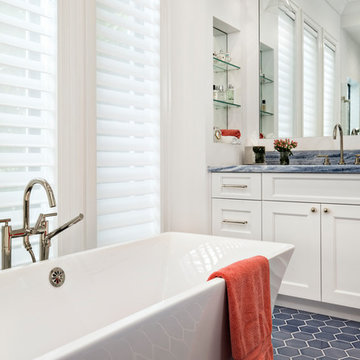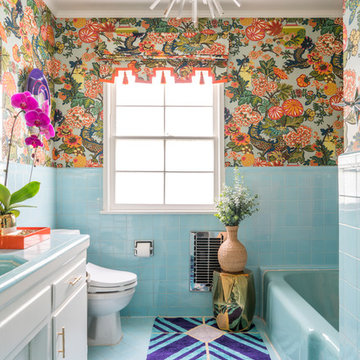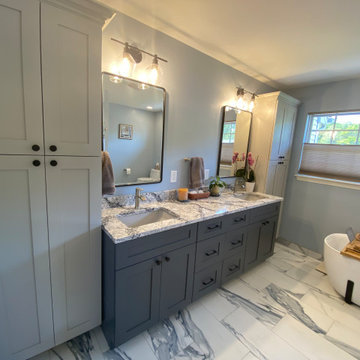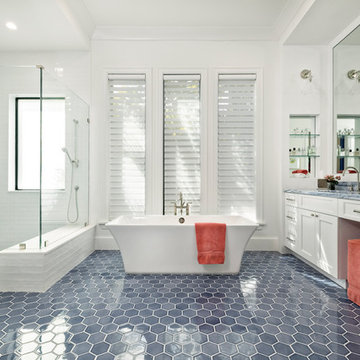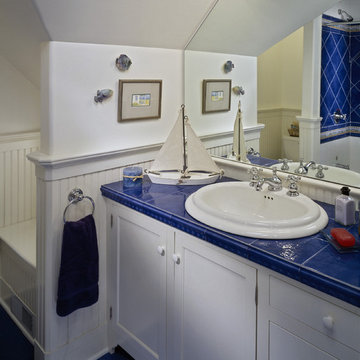Bathroom Design Ideas with Blue Floor and Blue Benchtops
Refine by:
Budget
Sort by:Popular Today
1 - 20 of 157 photos
Item 1 of 3
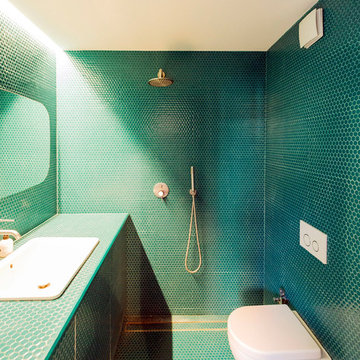
Visa del bagno interamente rivestito in mosaico con tasselli esagonali color petrolio. Sanitari sospesi e doccia aperta
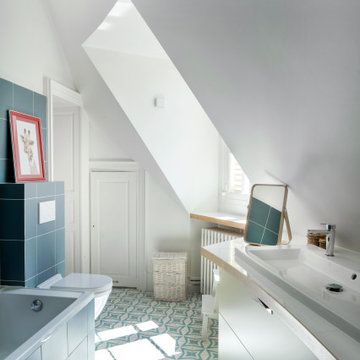
Rénovation d'une salle de bain, monument classé à Apremont-sur-Allier dans le style contemporain.

A really compact en-suite shower room. The room feels larger with a large mirror, with generous light slot and bespoke full height panelling. Using the same blue stained birch plywood panels on the walls and ceiling creates a clean and tidy aesthetic.
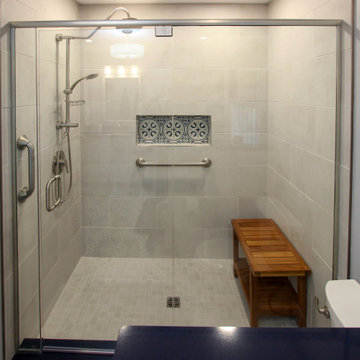
In this master bathroom, a large built in jetted tub was removed and replaced with a freestanding tub. Deco floor tile was used to add character. To create more function to the space, a linen cabinet and pullout hamper were added along with a tall bookcase cabinet for additional storage. The wall between the tub and shower/toilet area was removed to help spread natural light and open up the space. The master bath also now has a larger shower space with a Pulse shower unit and custom shower door.

This primary bath increased 2 1/2 feet taking some space from an adjacent linen closet. By turning the shower lengthwise, it allowing for a much larger shower. The blue flower marble and the blue and white countertop sparkles!
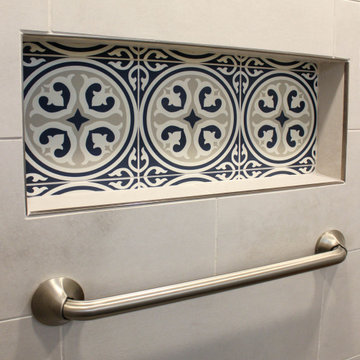
In this master bathroom, a large built in jetted tub was removed and replaced with a freestanding tub. Deco floor tile was used to add character. To create more function to the space, a linen cabinet and pullout hamper were added along with a tall bookcase cabinet for additional storage. The wall between the tub and shower/toilet area was removed to help spread natural light and open up the space. The master bath also now has a larger shower space with a Pulse shower unit and custom shower door.
Bathroom Design Ideas with Blue Floor and Blue Benchtops
1


