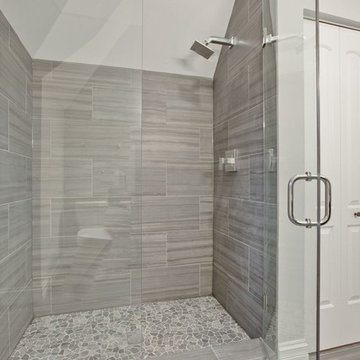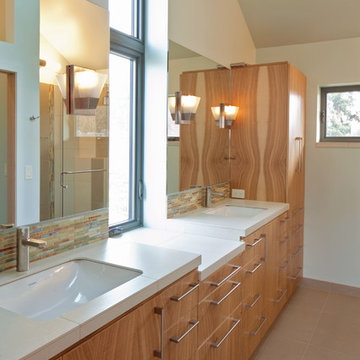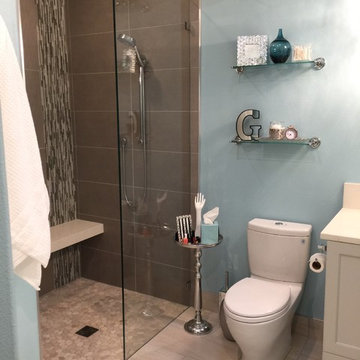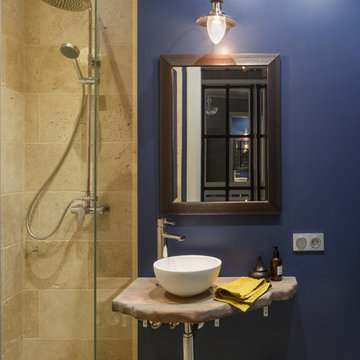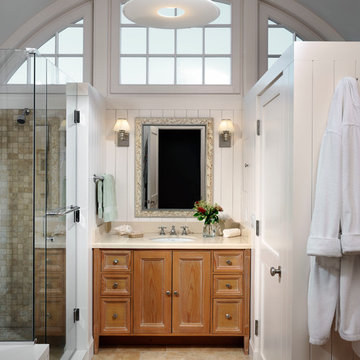Bathroom Design Ideas with Beige Tile and Blue Walls
Refine by:
Budget
Sort by:Popular Today
1 - 20 of 6,060 photos
Item 1 of 3
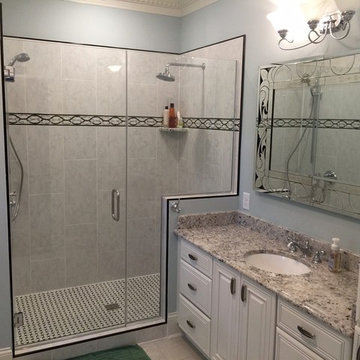
New master bath has an open feel for a small space. Beautiful mosaic tile inlay and flooring in the shower give at an artists touch. Stackable Washer / Dryer. Frameless 3/8" shower door and glass have the look of quality!

This dreamy master bath remodel in East Cobb offers generous space without going overboard in square footage. The homeowner chose to go with a large double vanity with a custom seated space as well as a nice shower with custom features and decided to forgo the typical big soaking tub.
The vanity area shown in the photos has plenty of storage within the wall cabinets and the large drawers below.
The countertop is Cedar Brown slab marble with undermount sinks. The brushed nickel metal details were done to work with the theme through out the home. The floor is a 12x24 honed Crema Marfil.
The stunning crystal chandelier draws the eye up and adds to the simplistic glamour of the bath.
The shower was done with an elegant combination of tumbled and polished Crema Marfil, two rows of Emperador Light inlay and Mirage Glass Tiles, Flower Series, Polished.

Master Bathroom blue and green color walls Sherwin Williams Silver Strand 7057 white cabinetry
Quartzite counters Taj Mahal and San Michele Crema Porcelain vein cut from Daltile flooring Alabaster Sherwin Williams 7008 trim and 7008 on Custom Cabinetry made for client
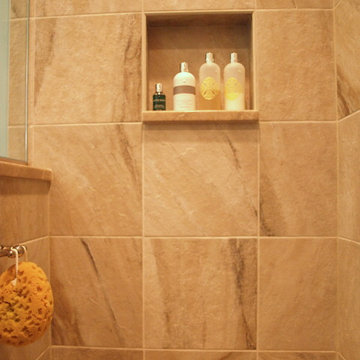
A niche is a shelf framed out between studs, recessed in a wall. It is a great little trick to add storage that does not protrude into the space. Finished with a beveled edged tile, this niche becomes a part of the showers design.
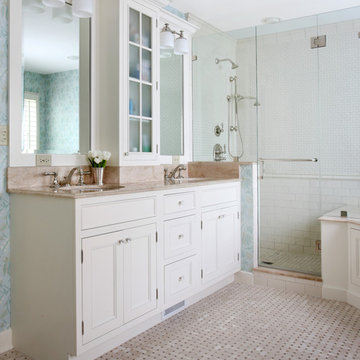
The dual vanities in this master bathroom remodel, allow the homeowners to have their own individual space, and a equally convenient cabinet that is centrally located between the two sinks.

James Kruger, LandMark Photography
Interior Design: Martha O'Hara Interiors
Architect: Sharratt Design & Company
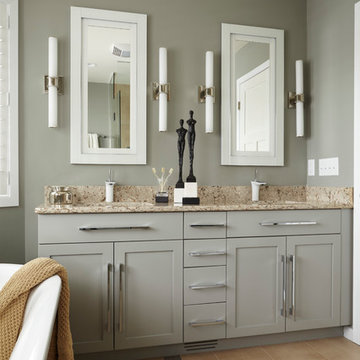
This contemporary master bath incorporates a tone-on-tone color scheme merely by changing the finish of the same paint color. The walls are painted in a flat finish while the vanity is painted in a satin finish. Modern recessed medicine cabinets, faucets and light fixtures; all in white, create contrast. Bright chrome hardware on the vanity, faucets and light fixtures add another contemporary element. The floor is large-scale tile with random accents tiles to continue the modern design.
Alyssa Lee Photography
Bathroom Design Ideas with Beige Tile and Blue Walls
1




