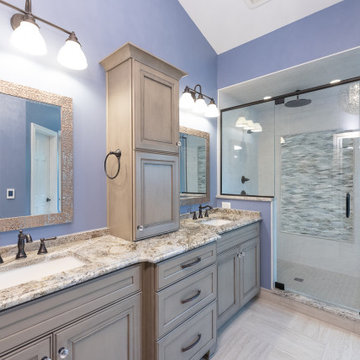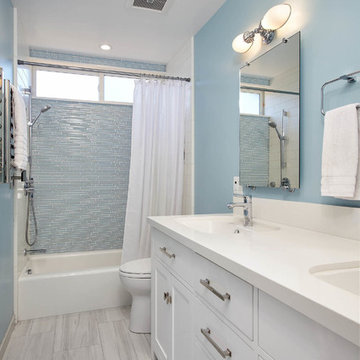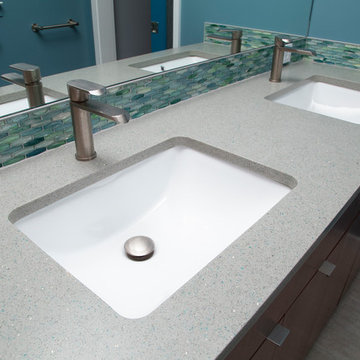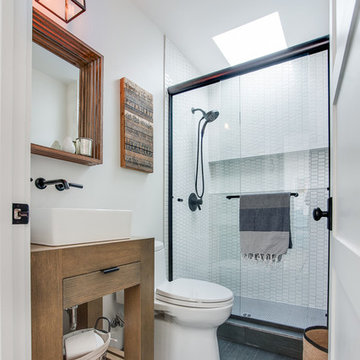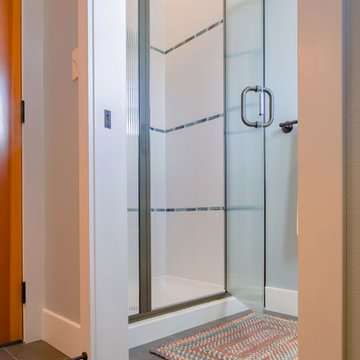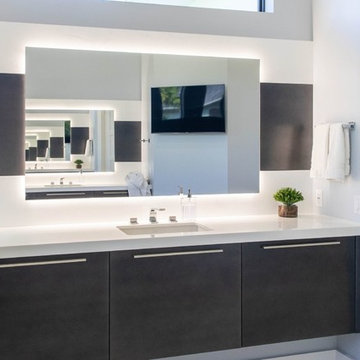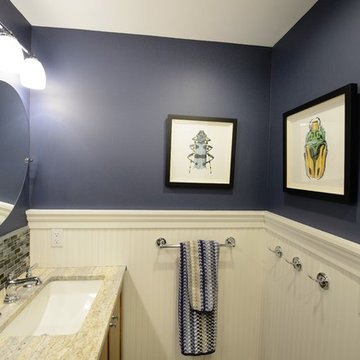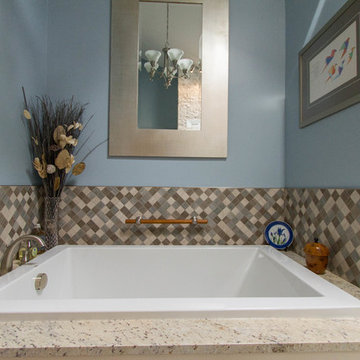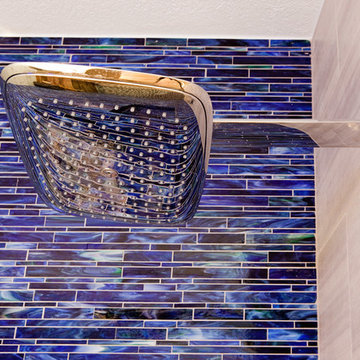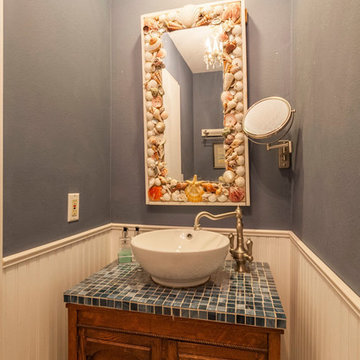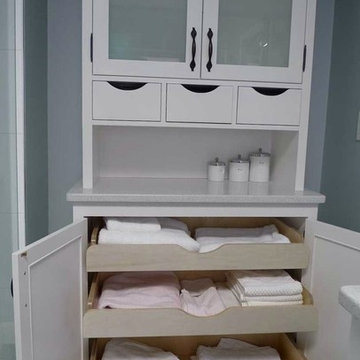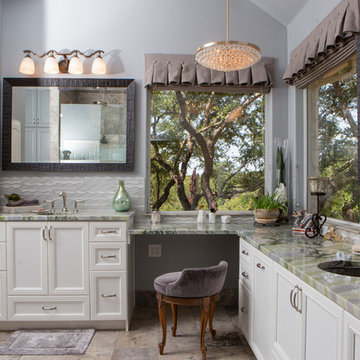Bathroom Design Ideas with Glass Sheet Wall and Blue Walls
Refine by:
Budget
Sort by:Popular Today
1 - 20 of 326 photos
Item 1 of 3

This master bath was reconfigured by opening up the wall between the former tub/shower, and a dry vanity. A new transom window added in much-needed natural light. The floors have radiant heat, with carrara marble hexagon tile. The vanity is semi-custom white oak, with a carrara top. Polished nickel fixtures finish the clean look.
Photo: Robert Radifera

**Project Overview**
This new custom home is filled with personality and individual touches that make it true to the owners' vision. When creating the guest bath, they wanted to do something truly unique and a little bit whimsical. The result is a custom-designed furniture piece vanity in a custom royal blue finish, as well as matching mirror frames.
**What Makes This Project Unique?**
The clients had an image in their minds and were determined to find a place for it in their new custom home. Their love of bold blue and this unique style led to the creation of this one-of-a-kind piece. The room is bathed in natural light, and the use of light colors in the tile to complement the brilliant blue, help ensure that the space remains light, airy and welcoming.
**Design Challenges**
Because this furniture piece doesn't start with a standard vanity, our biggest challenge was simply determining what pieces we could draw upon from a semi-custom custom cabinet line.
Photo by MIke Kaskel

This powder room transformation features a navy grasscloth wallpaper, a white vanity with drawer storage, and a penny tile.

Like many other homeowners, the Moore’s were looking to remove their non used soaker tub and optimize their bathroom to better suit their needs. We achieved this for them be removing the tub and increasing their vanity wall area with a tall matching linen cabinet for storage. This still left a nice space for Mr. to have his sitting area, which was important to him. Their bathroom prior to remodeling had a small and enclosed fiberglass shower stall with the toilet in front. We relocated the toilet, where a linen closet used to be, and made its own room for it. Also, we increased the depth of the shower and made it tile to give them a more spacious space with a half wall and glass hinged door.
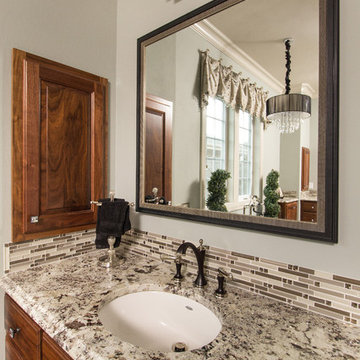
Master Bathroom with free standing tub, two separate vanities, and scalloped window curtain.
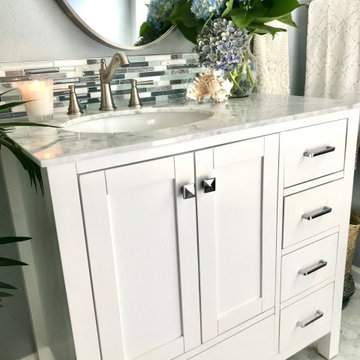
Primary bath renovation including relocation of toilet and installation of large walk in shower.
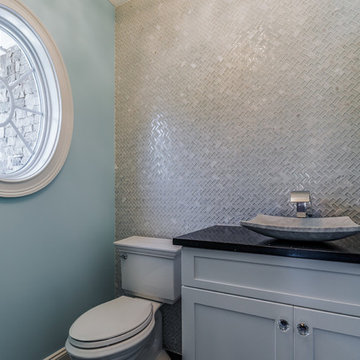
Spectacular Powder Room featuring glass tile accent wall in herringbone pattern, with mix of glass and marble. Matching white carrera marble vessel sink. Stylish waterfall faucet. White vanity cabinet, topped with black quartz, and crystal knob accents. Powder blue walls, oval window, and crystal chandelier. By Larosa Built Homes
Bathroom Design Ideas with Glass Sheet Wall and Blue Walls
1



