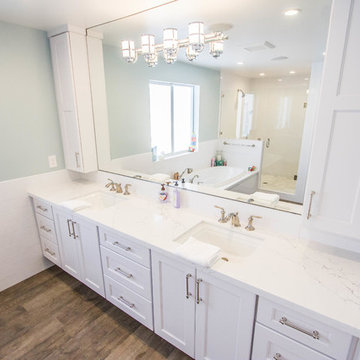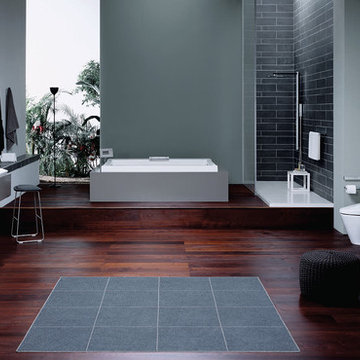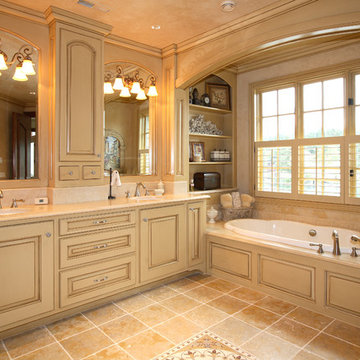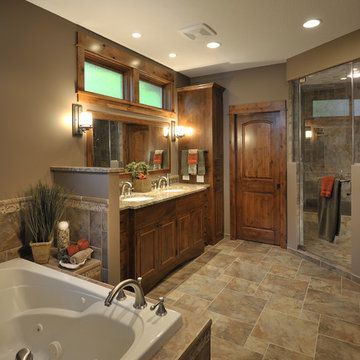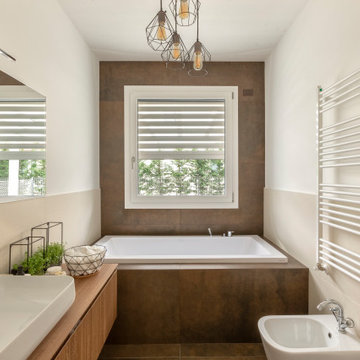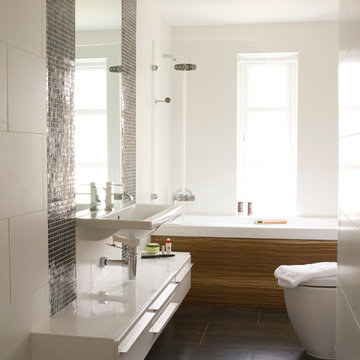Bathroom Design Ideas with a Drop-in Tub and Brown Floor
Refine by:
Budget
Sort by:Popular Today
1 - 20 of 4,708 photos
Item 1 of 3

This kid's bathroom has a simple design that will never go out of style. This black and white bathroom features Alder cabinetry, contemporary mirror wrap, matte hexagon floor tile, and a playful pattern tile used for the backsplash and shower niche.

As you can see the bathroom vanity and countertop ties in nicely with the rest of the home.
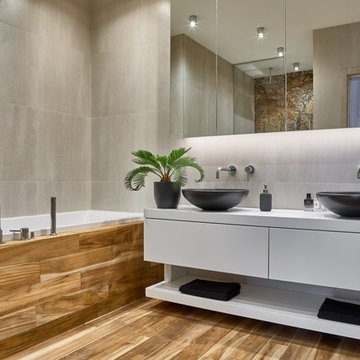
От стандартной квартиры в новом доме к современному пространству с элементами в стиле лофт: дизайн-проект кардинально изменил это помещение. Нам удалось соответствовать всем пожеланиям заказчика, но проект был очень непростым.
Трудности перепланировки
Чтобы квартира стала более удобной и функциональной, требовалась перепланировка. Поэтому мы решили сузить коридор, объединить кухню с гостиной и сломать «лишние» стены.
Реконструкция была трудной, поскольку захватывала несущую стену. Чтобы укрепить ее, мы использовали металлоконструкцию. По итогу работ стена стала только крепче, и самому зданию перепланировка пошла на пользу. Мы гордимся строителями, с которыми сотрудничаем. Они отлично выполнили работу, за которую другие бы не взялись из-за ее сложности.
Современное пространство
В ходе перепланировки мы объединили часть коридора с ванной комнатой. Это решение позволило использовать площадь более целесообразно: широкий коридор превратился в функциональную прихожую, а ванная комната стала просторнее и объемнее. Нам даже удалось уместить здесь две раковины.
Благодаря объединению кухни и гостиной мы получили единое пространство, соответствующее современным тенденциям. Кроме того, в квартире стало значительно светлее. Мы обустроили здесь место для отдыха и приема гостей, обеденную и рабочую зону кухни. Зонирование выполнено с помощью мебели и различных отделочных материалов, в том числе аутентичного немецкого кирпича, которым мы выложили стену напротив столовой группы.
Из стандартной квартиры с несколькими небольшими комнатами нам удалось сделать современное функциональное пространство. Хозяева заново влюбились в свой дом! Пока детей у молодой пары нет, но мы спроектировали хранилище для вещей на будущее. Хозяйка признается, что места настолько много, что сейчас оно пустует - пока там нечего хранить. Но мы уверены, что это временно.

natural wood tones and rich earthy colored tiles make this master bathroom a daily pleasire.

Complete remodel of bathroom with marble shower walls in this 900-SF bungalow.

The client was looking for a woodland aesthetic for this master en-suite. The green textured tiles and dark wenge wood tiles were the perfect combination to bring this idea to life. The wall mounted vanity, wall mounted toilet, tucked away towel warmer and wetroom shower allowed for the floor area to feel much more spacious and gave the room much more breathability. The bronze mirror was the feature needed to give this master en-suite that finishing touch.

The family bathroom is quite traditional in style, with Lefroy Brooks fitments, polished marble counters, and oak parquet flooring. Although small in area, mirrored panelling behind the bath, a backlit medicine cabinet, and a decorative niche help increase the illusion of space.
Photography: Bruce Hemming

This was a bathroom designed for two teenagers. They wanted ease of use, something fun and funky that works.
I need to work with pre existing black aluminium window frames, so hence the addition of black tapware.
To provide texture to the space, I designed the custom made vanity and added fluting to the panels. To create a 'beachy" but not cliched feel, I used a gorgeous Terrazzo bench top by Vulcano tiles here in Australia.
I chose mosaic wall tiles via Surface Gallery in Stanmore in Sydney's inner West,, to add some texture to the walls.
To work with the rest of the house I used some timber look tiles from Beaumont Tiles, to create a warm and fuzzy feel.
I simply loved creating this project. And it was all made so easy having amazing clients1
Bathroom Design Ideas with a Drop-in Tub and Brown Floor
1






