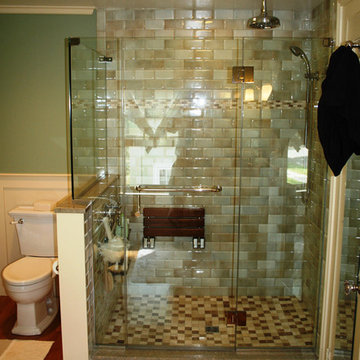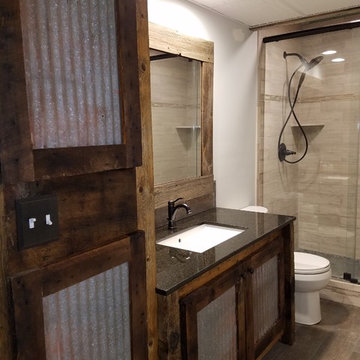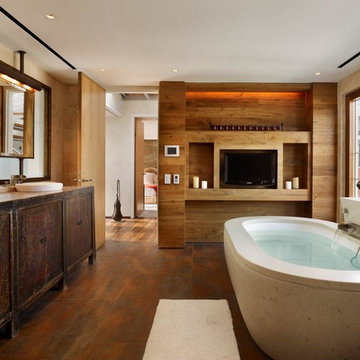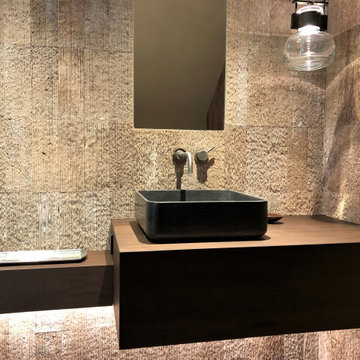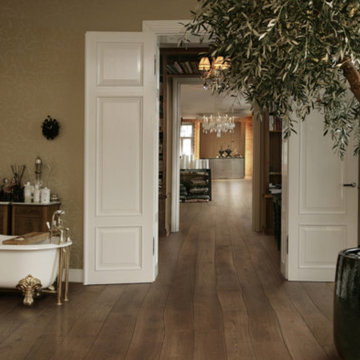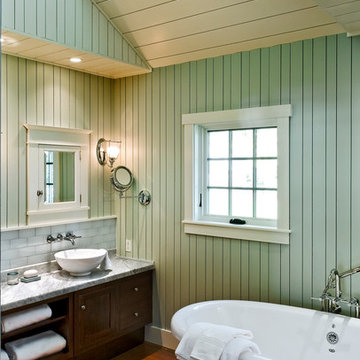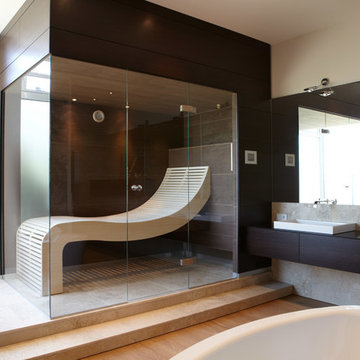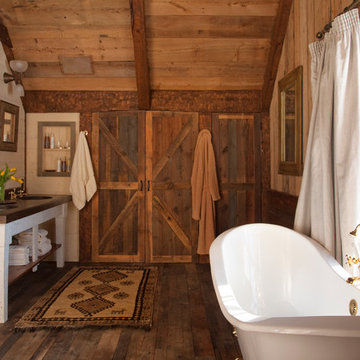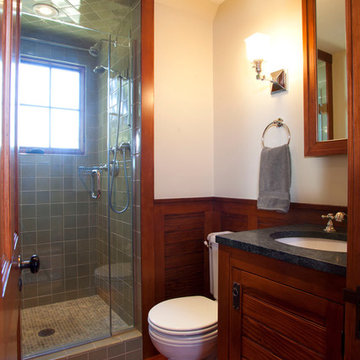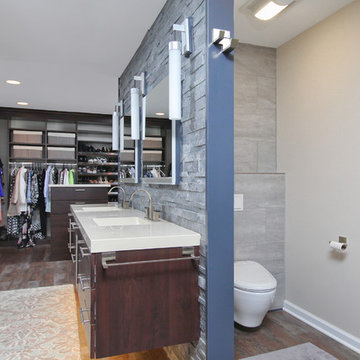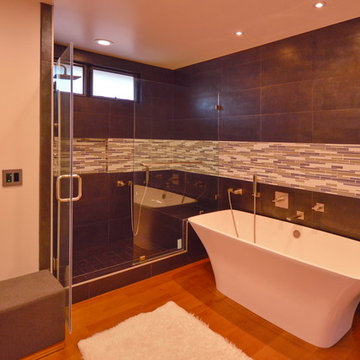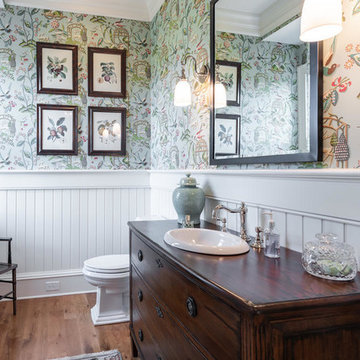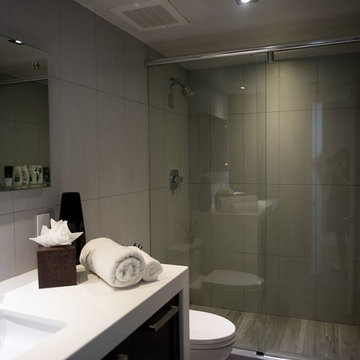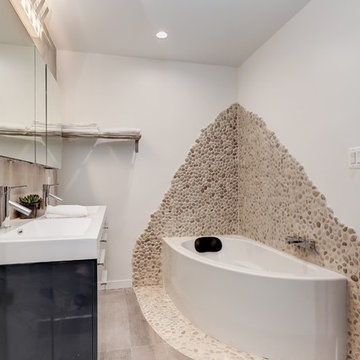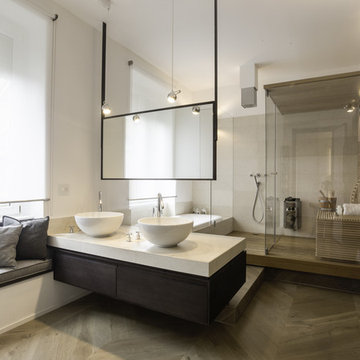Bathroom Design Ideas with Dark Wood Cabinets and Medium Hardwood Floors
Refine by:
Budget
Sort by:Popular Today
21 - 40 of 1,835 photos
Item 1 of 3
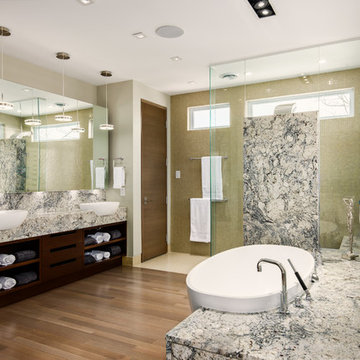
The Ensuite bath shares the space in the retreat with the bedroom. Other than the privacy needed in the toilet room, the clients wanted an open concept for the bedroom and bathroom.
This unusual request required very careful attention to scale and proportion for all elements of this design. Each section of the space has equal ‘strength’ in terms of design character and is not overpowered by any other component.
Except for the striking selection of marble used for the 3 volumes in the bathroom, (the flush vanity, shower monolith, and the tub platform), the rest of the finishes in the bathroom harmonize with the bedroom.
Specialty features:
- Handle free cabinets
- Flush countertop with ‘massif’ and mitered face making this element appear as a solid block of marble and comparative in scale to the tub platform
- Marble tub platform with Ovoid tub let into the volume and extended as a shower bench
- Shower monolith with mitered edges
- Door less shower enclosure
- Floating mirror with night lights
- Separate toilet room with niche for storage set into the framing

This remodeled bathroom now serves as powder room for the kitchen/family room and a guest bath adjacent to the media room with its pull-down Murphy bed. Since the bathroom opens directly off the family room, we created a small entry with planter and low views to the garden beyond. The shower now features a deck of ironwood, smooth-trowel plaster walls and an enclosure made of 3-form recycle resin panels with embedded reeds. The space is flooded with natural light from the new skylight above.
Design Team: Tracy Stone, Donatella Cusma', Sherry Cefali
Engineer: Dave Cefali
Photo: Lawrence Anderson
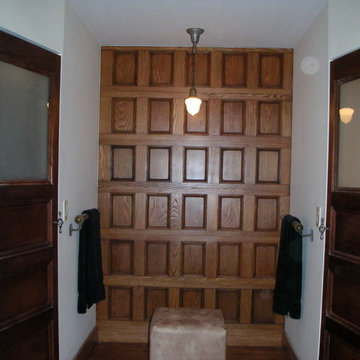
AFTER - Paneled wall is made of extinct American chestnut shutters. I used antique doors with upper panels removed and added frosted glass to let light through the reclaimed door. One gives privacy to the toilet, the other uses a European slide hinge to hide the steam shower door.
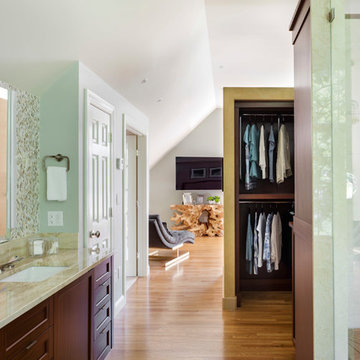
View from bathroom area with glass shower enclosure and open closet into the master bedroom area.
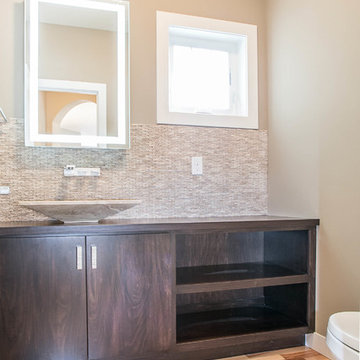
This LDK custom bathroom is unique and transitional! The neutral colors allow for unique decoration and design! What would you do with this custom bathroom!?
Bathroom Design Ideas with Dark Wood Cabinets and Medium Hardwood Floors
2
