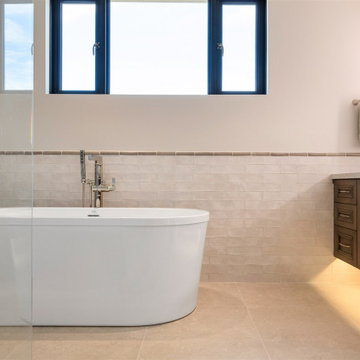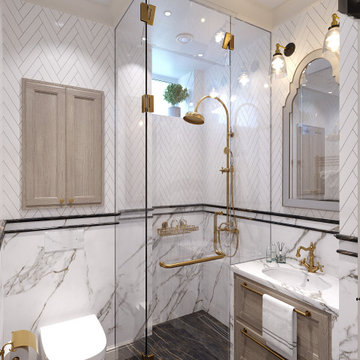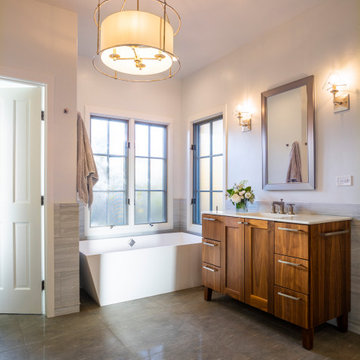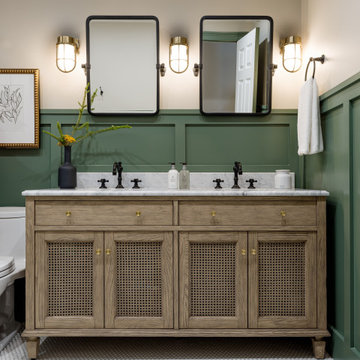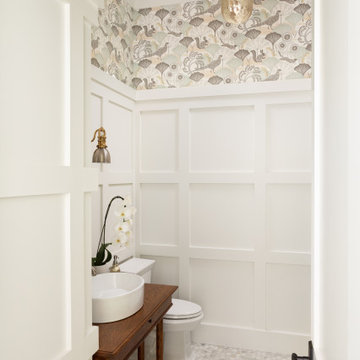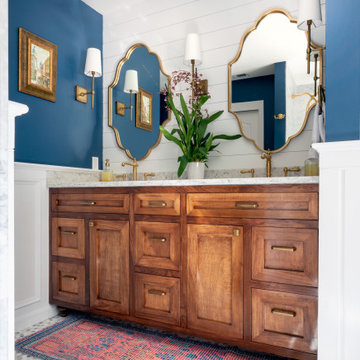Bathroom Design Ideas with Medium Wood Cabinets and Decorative Wall Panelling
Refine by:
Budget
Sort by:Popular Today
1 - 20 of 439 photos
Item 1 of 3

Amazing ADA Bathroom with Folding Mahogany Bench, Custom Mahogany Sink Top, Curb-less Shower, Wall Hung Dual Flush Toilet, Hand Shower with Transfer Valve and Safety Grab Bars

Monk's designed and totally remodeled a full bathroom for the Mansion in May fundraiser in New Vernon, New Jersey. An outdated black and brown bath was transformed. We designed a fully tiled shower alcove, a free-standing tub, and double vanity. We added picture-frame wainscoting to the lower walls and painted the upper walls a deep gray.

Notably centered to capture all reflections, this intentionally-crafted knotty pine vanity and linen closet illuminates the space with intricate millwork and finishes. A perfect mix of metals and tiles with keen details to bring this vision to life! Custom black grid shower glass anchors the depth of the room with calacatta and arabascato marble accents. Chrome fixtures and accessories with pops of champagne bronze. Shaker-style board and batten trim wraps the walls and vanity mirror to bring warm and dimension.

New bathroom installed at this project with natural stone on the walls and Wood look tile on the floors, came out great!
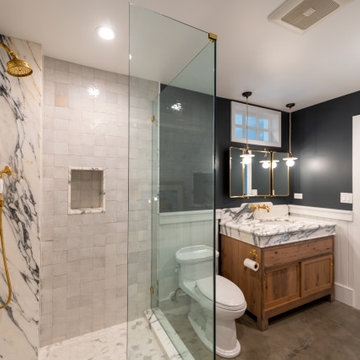
Beautiful Shower with Zellige tile from Zia tile, slab jams and corner to match ocunter top. Waterworks plumbing accessories and marble vanity slab from Stone Source. Designed by Sisters Design / Kendal Huberman
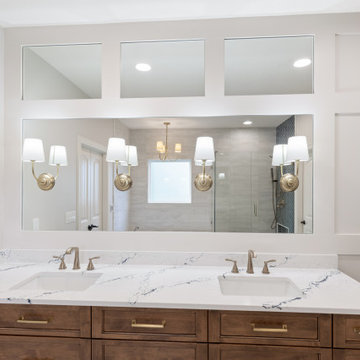
This traditional design style primary bath remodel features floor-to-ceiling wainscoting and a beautiful herringbone pattern tile shower with a niche and bench.
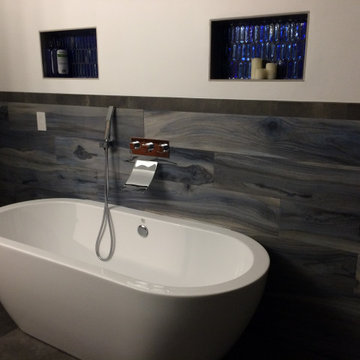
Master Bathroom transformation. From traditional to European minimalist design. One wall was expanded to increase the bathroom's footprint. A curbless shower and wall-hung toilet and vanity make as well as tile wainscot, make this bathroom a peaceful and inspiring wetroom. The large standing bathtub with two beautifully glass- tiled wall niches and wall-mounted contemporary polished chrome fixtures round-up this spa-like space.
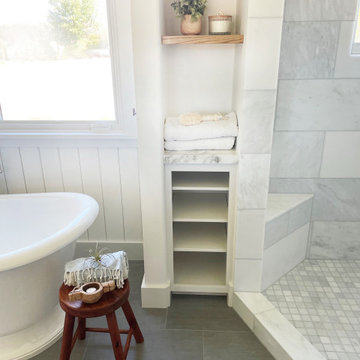
Replacing the deck-mounted tub with a freestanding tub greatly opened up the space, a pendant light above and beadboard detail behind added some farmhouse charm. We used the existing niche space but added new stained wood shelves to give it a refresh. All new tile, baseboard, and vanity.

A luxurious center tub separates his and hers vanities. She has a makeup station with backlighting while he has a deluxe linen cabinet with ample storage. Custom tile details make this a one-of-a-kind.
Bathroom Design Ideas with Medium Wood Cabinets and Decorative Wall Panelling
1


