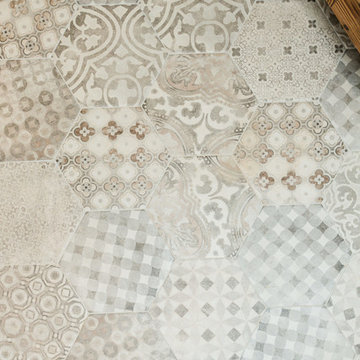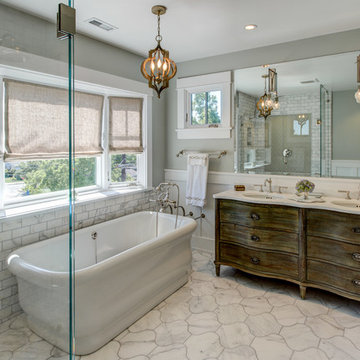Bathroom Design Ideas with Distressed Cabinets and a Two-piece Toilet
Refine by:
Budget
Sort by:Popular Today
1 - 20 of 2,413 photos
Item 1 of 3

A master bath renovation in a lake front home with a farmhouse vibe and easy to maintain finishes.

Light and Airy shiplap bathroom was the dream for this hard working couple. The goal was to totally re-create a space that was both beautiful, that made sense functionally and a place to remind the clients of their vacation time. A peaceful oasis. We knew we wanted to use tile that looks like shiplap. A cost effective way to create a timeless look. By cladding the entire tub shower wall it really looks more like real shiplap planked walls.

Complete bathroom remodel - The bathroom was completely gutted to studs. A curb-less stall shower was added with a glass panel instead of a shower door. This creates a barrier free space maintaining the light and airy feel of the complete interior remodel. The fireclay tile is recessed into the wall allowing for a clean finish without the need for bull nose tile. The light finishes are grounded with a wood vanity and then all tied together with oil rubbed bronze faucets.
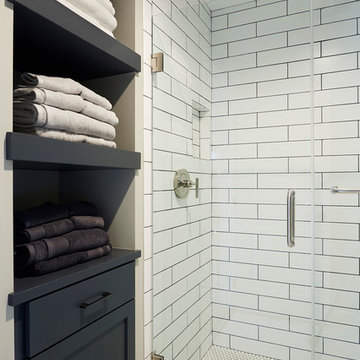
Shower Walls: KateLo 4 x 16 Subway Arctic White Matte, Shower Floor: 1" Hexagon matte white, Bath Floor: 2" Hexagon in matte white, Wall color: Sherwin Williams SW7016 Mindful Gray, Custom Cabinet Color: Sherwin Williams SW7069 Iron Ore, Plumbing by Kohler, Custom Frameless Glass Shower Door, Alyssa Lee Photography
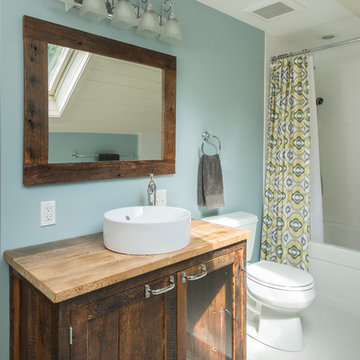
Rustic bathroom vanity with contemporary vessel sink, alcove bath, and skylight.
Photo by Eric Levin Photography

This guest bath features an elevated vanity with a stone floor accent visible from below the vanity that is duplicate in the shower. The cabinets are a dark grey and are distressed adding to the rustic luxe quality of the room. Photo by Chris Marona
Tim Flanagan Architect
Veritas General Contractor
Finewood Interiors for cabinetry
Light and Tile Art for lighting and tile and counter tops.
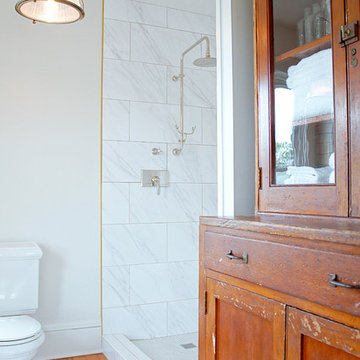
Modern Victorian farmhouse bathroom with marble shower and antique cabinetry.
Complete redesign and remodel of a Victorian farmhouse in Portland, Or.
Bathroom Design Ideas with Distressed Cabinets and a Two-piece Toilet
1






