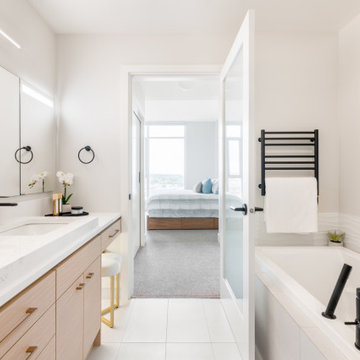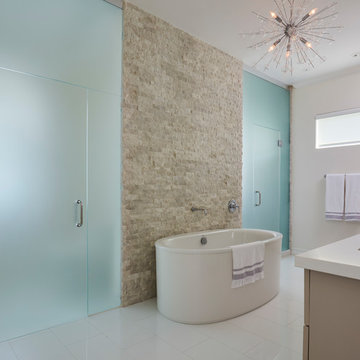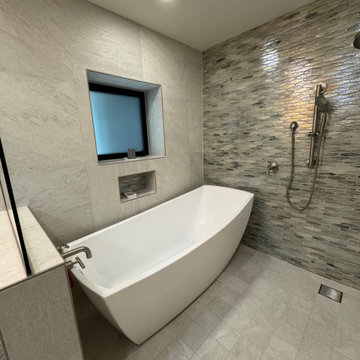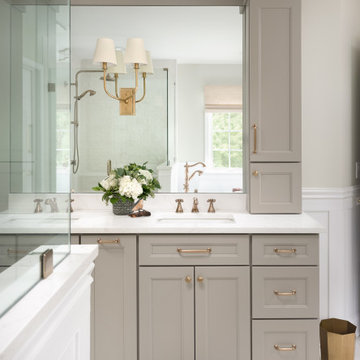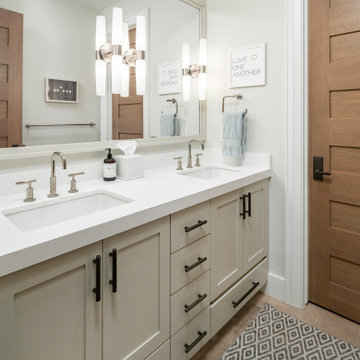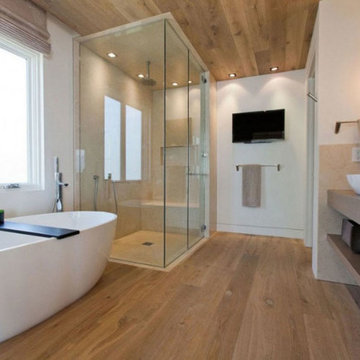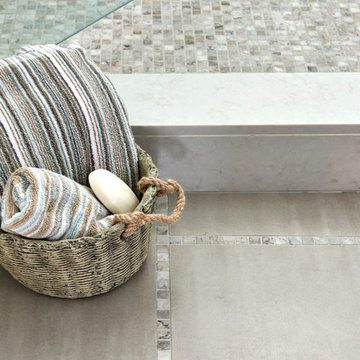Bathroom Design Ideas with Beige Cabinets and Engineered Quartz Benchtops
Refine by:
Budget
Sort by:Popular Today
1 - 20 of 3,626 photos
Item 1 of 3

Family bathroom with oak vanity, walk-in shower and freestanding tub with large format grey tiles.

This Condo has been in the family since it was first built. And it was in desperate need of being renovated. The kitchen was isolated from the rest of the condo. The laundry space was an old pantry that was converted. We needed to open up the kitchen to living space to make the space feel larger. By changing the entrance to the first guest bedroom and turn in a den with a wonderful walk in owners closet.
Then we removed the old owners closet, adding that space to the guest bath to allow us to make the shower bigger. In addition giving the vanity more space.
The rest of the condo was updated. The master bath again was tight, but by removing walls and changing door swings we were able to make it functional and beautiful all that the same time.

This bathroom remodel came together absolutely beautifully with the coved cabinets and stone benchtop introducing calm into the space.

Introducing Sustainable Luxury in Westchester County, a home that masterfully combines contemporary aesthetics with the principles of eco-conscious design. Nestled amongst the changing colors of fall, the house is constructed with Cross-Laminated Timber (CLT) and reclaimed wood, manifesting our commitment to sustainability and carbon sequestration. Glass, a predominant element, crafts an immersive, seamless connection with the outdoors. Featuring coastal and harbor views, the design pays homage to romantic riverscapes while maintaining a rustic, tonalist color scheme that harmonizes with the surrounding woods. The refined variation in wood grains adds a layered depth to this elegant home, making it a beacon of sustainable luxury.

This new modern house is located in a meadow in Lenox MA. The house is designed as a series of linked pavilions to connect the house to the nature and to provide the maximum daylight in each room. The center focus of the home is the largest pavilion containing the living/dining/kitchen, with the guest pavilion to the south and the master bedroom and screen porch pavilions to the west. While the roof line appears flat from the exterior, the roofs of each pavilion have a pronounced slope inward and to the north, a sort of funnel shape. This design allows rain water to channel via a scupper to cisterns located on the north side of the house. Steel beams, Douglas fir rafters and purlins are exposed in the living/dining/kitchen pavilion.
Photo by: Nat Rea Photography
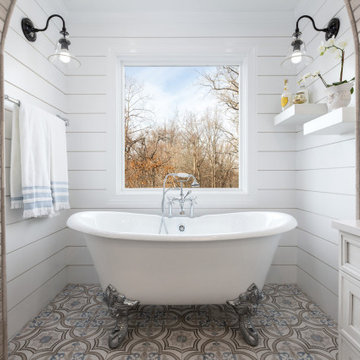
Step into "Timeless Elegance," a master bathroom renovation that pays homage to classic design while infusing it with a touch of modern sophistication. The decorative floor tiles, featuring enchanting blue and beige hues, set the tone for this serene oasis. A traditional freestanding tub takes center stage, adorned with a shiplap accent wall behind, creating a cozy and inviting focal point. Embrace the charm of a bygone era as you indulge in the comfort of this tastefully renovated master bathroom, where elegance and tranquility converge for an unforgettable bathing experience.
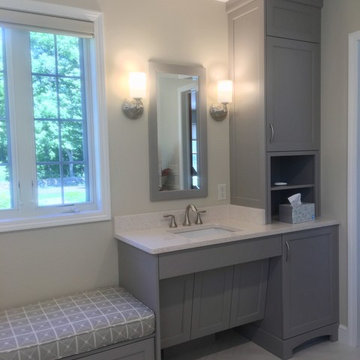
-Custom Millwork: Vanities, Linen Cabinets, Bench, and Mirrors- For this master suite Aging-In-Place addition, the goal was to create an ADA accessible bathroom that was ease the daily morning tasks. This included the need to create an ADA custom vanity, installing decorative grab bars, designing a curbless walk-in shower, and procuring a walk-in tub.
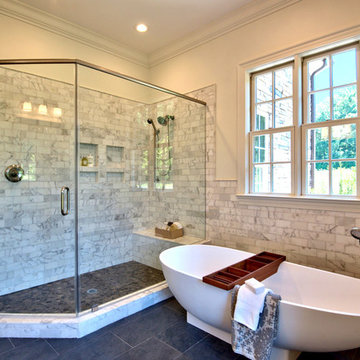
A fun project, nBaxter Design selected all interior and exterior finishes for this 2017 Parade of Homes for Durham-Orange County, including the stone work, slate, 100+ year old wood flooring, hand scraped beams, and other features.
Staging by others
Staging by others
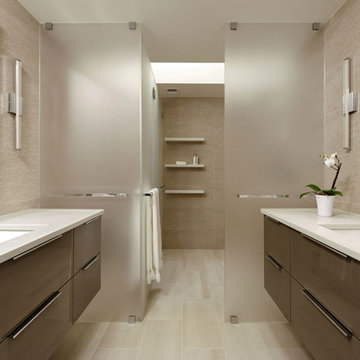
Bethesda, Maryland Modern Mather Bathroom
#PaulBentham4JenniferGilmer
http://gilmerkitchens.com
Photography by Bob Narod
Bathroom Design Ideas with Beige Cabinets and Engineered Quartz Benchtops
1





