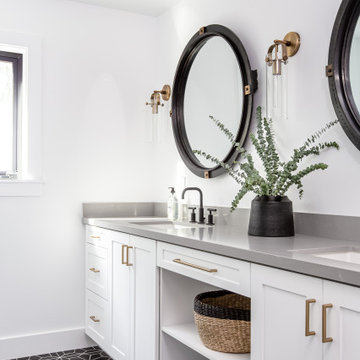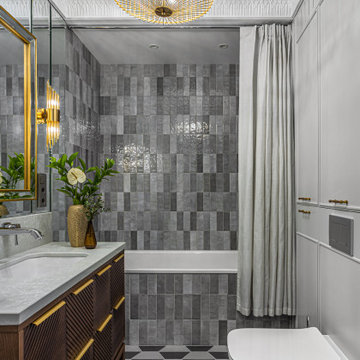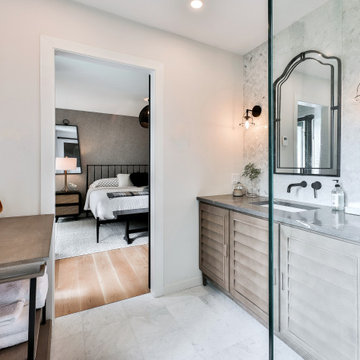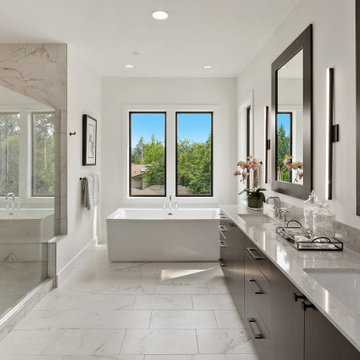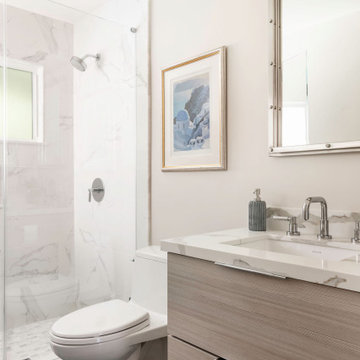Bathroom Design Ideas with Engineered Quartz Benchtops and Grey Benchtops
Refine by:
Budget
Sort by:Popular Today
1 - 20 of 11,731 photos
Item 1 of 3

For this knock down rebuild in the Canberra suburb of O'Connor the interior design aesethic was modern and sophisticated. A monochrome palette of marble hexagon tiles paired with soft grey tiles and black and gold tap wear have been used in this bathroom.

Natural planked oak, paired with chalky white and concrete sheeting highlights our Jackson Home as a Scandinavian Interior. With each room focused on materials blending cohesively, the rooms holid unity in the home‘s interior. A curved centre peice in the Kitchen encourages the space to feel like a room with customised bespoke built in furniture rather than your every day kitchen.
My clients main objective for the homes interior, forming a space where guests were able to interact with the host at times of entertaining. Unifying the kitchen, dining and living spaces will change the layout making the kitchen the focal point of entrace into the home.

With square footage captured from their home's original kitchen, the clients gained an entirely new bathroom. They knew exactly what they wanted in this new space and their impeccable taste shines through. From the geometric tiles to the antique brass fixtures, style is abundant in this new space. The pop of blue in the vanity cabinet and shower niche adds the perfect finishing touch.
Photography by Open Homes Photography Inc.
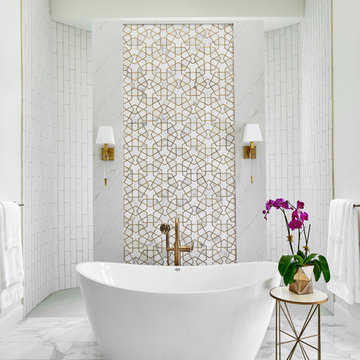
This stunning master suite is part of a whole house design and renovation project by Haven Design and Construction. The master bath features a 22' cupola with a breathtaking shell chandelier, a freestanding tub, a gold and marble mosaic accent wall behind the tub, a curved walk in shower, his and hers vanities with a drop down seated vanity area for her, complete with hairdryer pullouts and a lucite vanity bench.

This Australian-inspired new construction was a successful collaboration between homeowner, architect, designer and builder. The home features a Henrybuilt kitchen, butler's pantry, private home office, guest suite, master suite, entry foyer with concealed entrances to the powder bathroom and coat closet, hidden play loft, and full front and back landscaping with swimming pool and pool house/ADU.
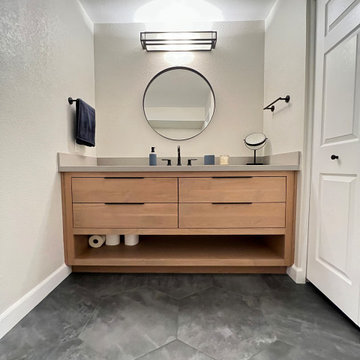
Having the opportunity to work with Samantha on her master bathroom remodel was truly a pleasure for us. Her house was built in 1984 and her master bathroom needed a new and fresh new look.
In order to achieve the new look, we removed the dated shower, tub and tub surround, the vanity and the flooring. By removing the soffit and nonfunctional storage next to the shower, we increased the shower and made the shower room much larger. We freshened the walls by using the color Drift of Mist from Sherwin Williams.
The shower wall and tub surround tiles are from Arizona tile. It is the Bare White Glossy Subway Tile laid in a 3rd offset pattern. This tile pattern gives a fresh update to the classic subway pattern. The shower floor is a porcelain hex tile that looks like Carrara Marble.
The niche tile is the Paloma Steel Rhomboid shape tile. Laid in a star pattern. We used a soft contrasting grout to accentuate the tile patterns.
We installed Icon Black Hex 24” tile from Arizona Tile. By using this large tile it made the room feel much bigger and completes the industrial look. We installed a custom shower barn door with exposed castors and used the 2 in 1 shower head from Delta.
Matching bathroom accessories in the matte black finishes allow for the pop in contrast.
We continued the shower tile around the new Kohler Underscore tub. We also used the matte black tub filler as well as the widespread faucet on the vanity.
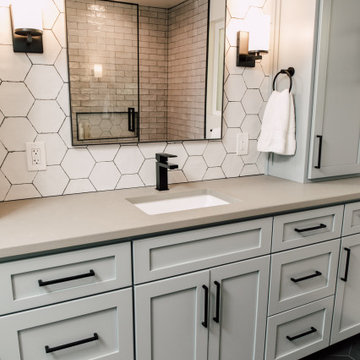
This hall bath needed an update. We went from old and dark to light and bright. Carrying some of the kitchen tile, using the same blue but in a lighter shade for the cabinets and the same quartz countertop in the bathroom gave it a cohesive look.
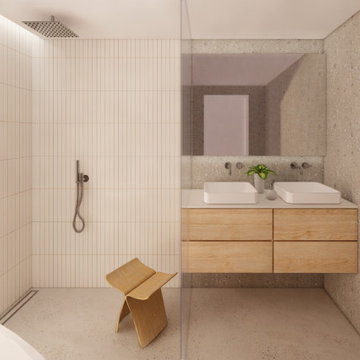
Una baño minimalista con tonos neutros y suaves para relajarse. Miramos varias propuestas de distribución para encajar una bañera libre y una ducha, teniendo juego para varias posiciones. Hemos combinado dos materiales con color y textura diferentes para contrastar diferentes zonas funcionales y proporcionar profundidad y riqueza visual.
Bathroom Design Ideas with Engineered Quartz Benchtops and Grey Benchtops
1






