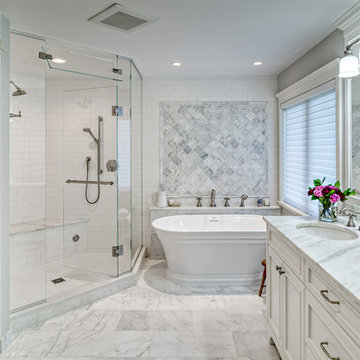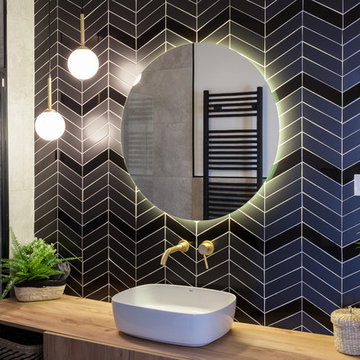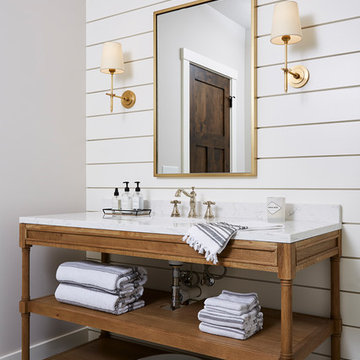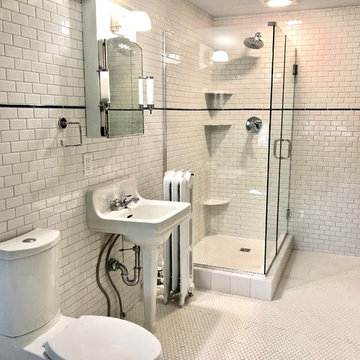Bathroom Design Ideas with Furniture-like Cabinets
Refine by:
Budget
Sort by:Popular Today
21 - 40 of 31,842 photos
Item 1 of 3

Parisian Powder Room- dramatic lines in black and white create a welcome viewpoint for this powder room entry.

This well used but dreary bathroom was ready for an update but this time, materials were selected that not only looked great but would stand the test of time. The large steam shower (6x6') was like a dark cave with one glass door allowing light. To create a brighter shower space and the feel of an even larger shower, the wall was removed and full glass panels now allowed full sunlight streaming into the shower which avoids the growth of mold and mildew in this newly brighter space which also expands the bathroom by showing all the spaces. Originally the dark shower was permeated with cracks in the marble marble material and bench seat so mold and mildew had a home. The designer specified Porcelain slabs for a carefree un-penetrable material that had fewer grouted seams and added luxury to the new bath. Although Quartz is a hard material and fine to use in a shower, it is not suggested for steam showers because there is some porosity. A free standing bench was fabricated from quartz which works well. A new free
standing, hydrotherapy tub was installed allowing more free space around the tub area and instilling luxury with the use of beautiful marble for the walls and flooring. A lovely crystal chandelier emphasizes the height of the room and the lovely tall window.. Two smaller vanities were replaced by a larger U shaped vanity allotting two corner lazy susan cabinets for storing larger items. The center cabinet was used to store 3 laundry bins that roll out, one for towels and one for his and one for her delicates. Normally this space would be a makeup dressing table but since we were able to design a large one in her closet, she felt laundry bins were more needed in this bathroom. Instead of constructing a closet in the bathroom, the designer suggested an elegant glass front French Armoire to not encumber the space with a wall for the closet.The new bathroom is stunning and stops the heart on entering with all the luxurious amenities.
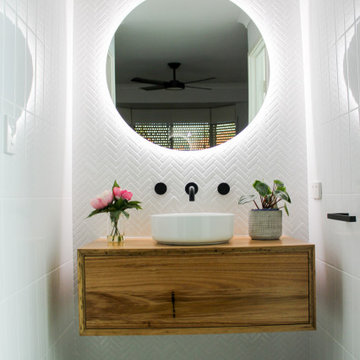
Ensuite, White Bathroom, Mosaic Herringbone Bathroom, Herringbone Tiles, LED Mirror, Black Tapware, Black Shower Head, In Wall Matte Black Tap Set, Walk In Shower, Frameless Shower Screen, Awning Window, Small Bathroom Renovation, Two Part Bathroom Renovation, On the Ball Bathrooms, Wall Hung Timber Vanity

Compact Powder Bath big on style. Modern wallpaper mixed with traditional fixtures and custom vanity.
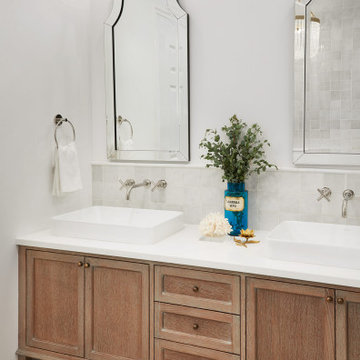
Complete renovation of a clients master bathroom. We opened up the layout to create a spa-like vibe. Designed a custom rift cut oak vanity, and incorporated a beaded chandelier and freestanding tub
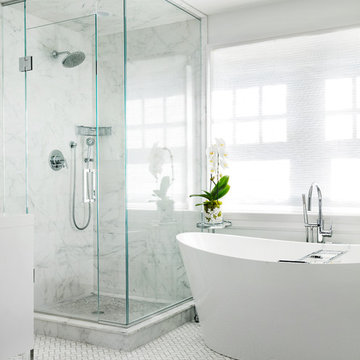
Master bath with freestanding tub and glass enclosed shower. Floor is a marble herringbone mosaic tile.

This crisp and clean bathroom renovation boost bright white herringbone wall tile with a delicate matte black accent along the chair rail. the floors plan a leading roll with their unique pattern and the vanity adds warmth with its rich blue green color tone and is full of unique storage.

This pretty powder bath is part of a whole house design and renovation by Haven Design and Construction. The herringbone marble flooring provides a subtle pattern that reflects the gray and white color scheme of this elegant powder bath. A soft gray wallpaper with beaded octagon geometric design provides sophistication to the tiny jewelbox powder room, while the gold and glass chandelier adds drama. The furniture detailing of the custom vanity cabinet adds further detail. This powder bath is sure to impress guests.
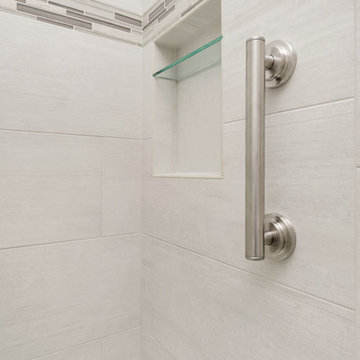
The wall tile in this tub/shower combination is Cemento Cassero Bianco (12 x 24) with 4" SOH Silver stack deco band.
Photo by Preview First
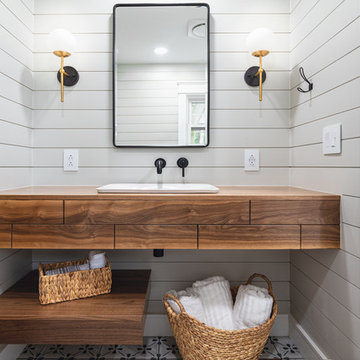
Truly, modern meets farmhouse in this bathroom. The subtle touch of grey on the shiplap creates a calm effect throughout. Aged brass sconces flank the medicine cabinet and offer that perfect pop of color. No detail has gone unnoticed.
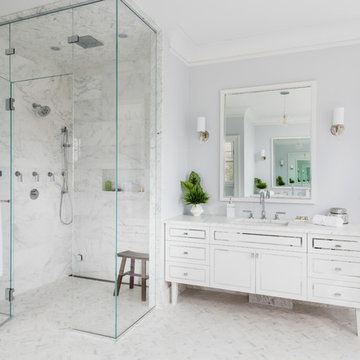
A two person marble steam shower with an infinity drain. The marble herringbone floor flows directly into the shower without a curb. The two vanities are creatively designed with matching custom mirrors.
Photo: Steve Rossi
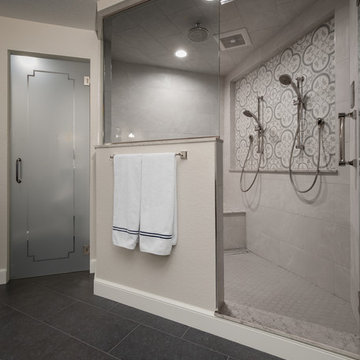
This large master is complete with a custom steam shower and separate water closet, utilizing the space and allowing for maximum privacy. The steam shower control also controls the shower function, keeping the focus on the beautiful tile, rather than the controls.
Each of the rustic wood vanities is topped with custom quartz and backlit blue glass sinks. The water closet features a large, frosted glass door, to allow light to pass through and maintain privacy.
Tim Gormley, TG Image

This master bathroom boasts a double vanity and a double, zero-entry open shower, with an emphasis on the details, such as vanity wall tile with an embossed floral design.
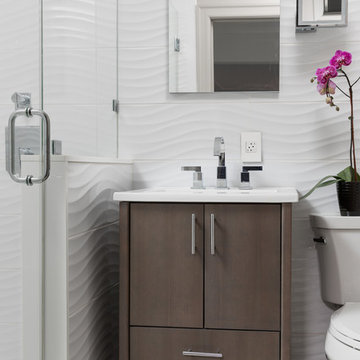
Bright white, textured wall tiles and a glass shower enclosure create a crisp, fresh new look for this once-dark and dated 5' x 7' guest bathroom. The introduction of cement floor tiles added interest and contrast.
Photography Lauren Hagerstrom
Bathroom Design Ideas with Furniture-like Cabinets
2



