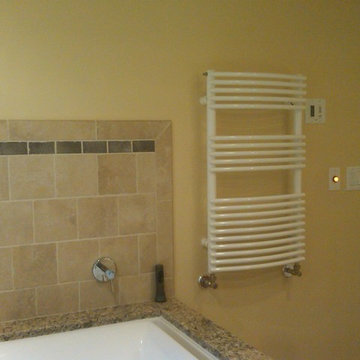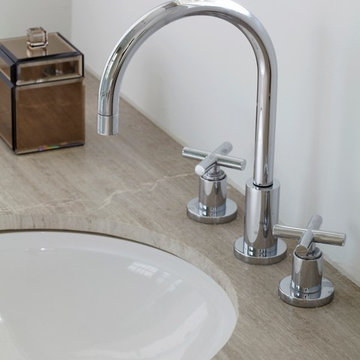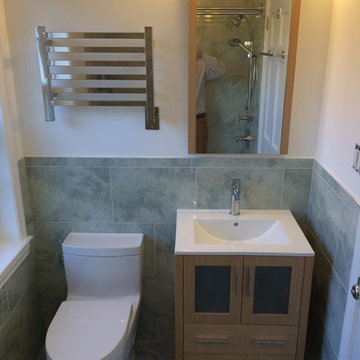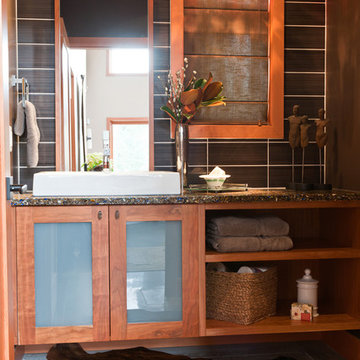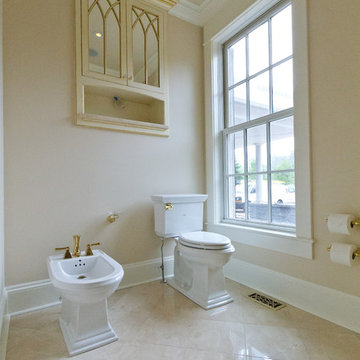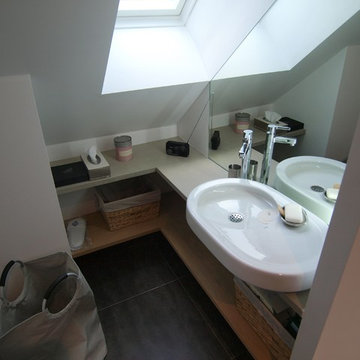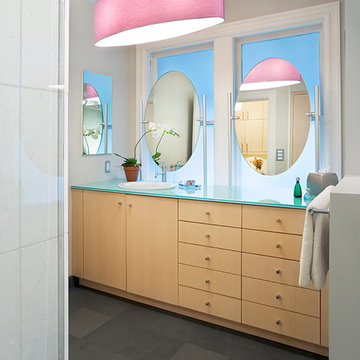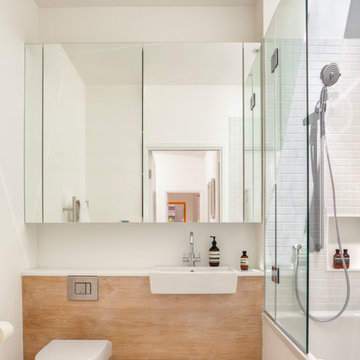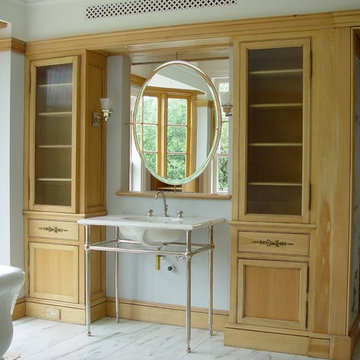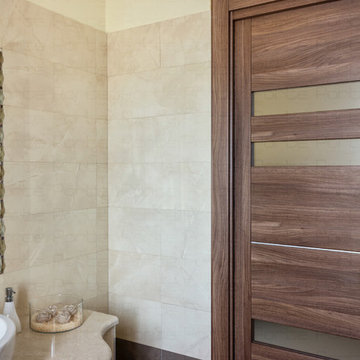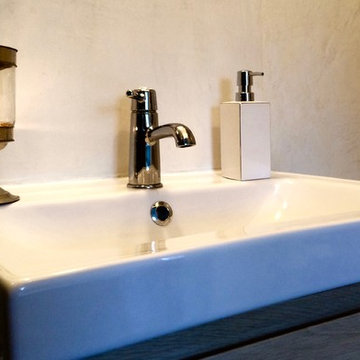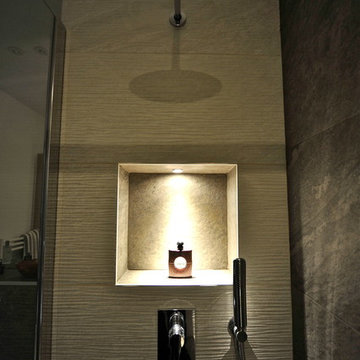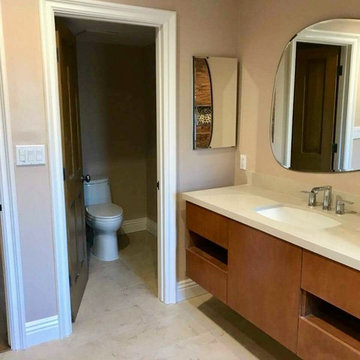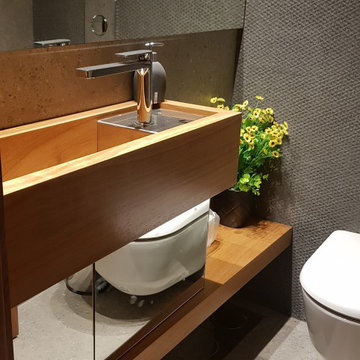Bathroom Design Ideas with Glass-front Cabinets and Light Wood Cabinets
Refine by:
Budget
Sort by:Popular Today
101 - 120 of 183 photos
Item 1 of 3
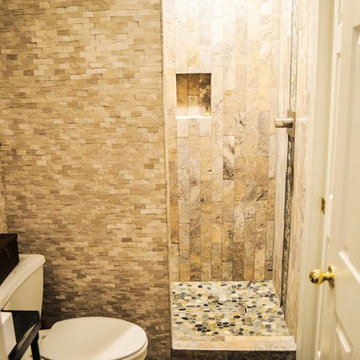
Regardless of the scope of the project, we take a client-centered approach. We are committed to our goal of creating structures and home improvements that reflect our clients’ visions and lifestyles, and we achieve this by communicating with clients at each stage of the process.
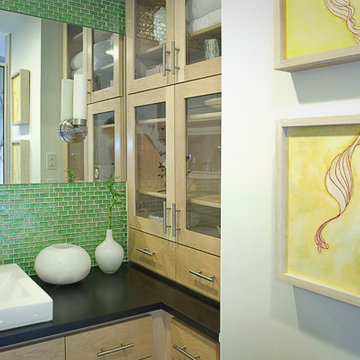
Our choice of combining vibrant glass tiles with contrasting black honed granite counter tops, porcelain sinks and the clean lines of the cabinetry creates an elegant yet simple look. The small space is made to appear larger through the use of mirrors, intelligently-placed lighting, and glass door fronts on the cabinets.
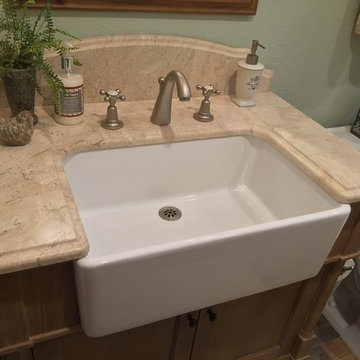
This project started as an outdated, detached condo in Kenmure Country Club. The owners live elsewhere but wanted to renovate in preparation for retirement. The floor plan was opened up so the kitchen, dining and living spaces could be connected for entertaining and family time. Every surface was updated including wire-brushing the oak floors to look hand scraped.
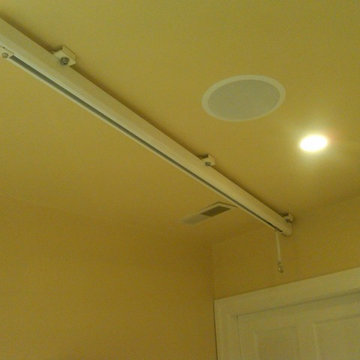
Specs:
Kholer shower and bath fixtures
Vanico 'Avanti' vanity
Runtal radiated towel warmers
NuHeat radiant flooring & Harmony programmable thermostat
St Cecilia polished granite tub surround with bullnose edge
1/2” Clear frameless tempered glass shower enclosure
Floor Tile: 12 x 12 Piombo (Grigio)
Wall Tile: Gladstone beige 10 x 10, 6 x 6, 3 x 12
Accent Tile: 2x4 Piombo
Body hoist mechanism in ceiling
Photos by Ron Wybranowski
Vanico 'Avanti' vanity
Runtal radiated towel warmers
NuHeat radiant flooring & Harmony programmable thermostat
St Cecilia polished granite tub surround with bullnose edge
1/2” Clear frameless tempered glass shower enclosure
Floor Tile: 12 x 12 Piombo (Grigio)
Wall Tile: Gladstone beige 10 x 10, 6 x 6, 3 x 12
Accent Tile: 2x4 Piombo
Body hoist mechanism in ceiling
Photos by Ron Wybranowski
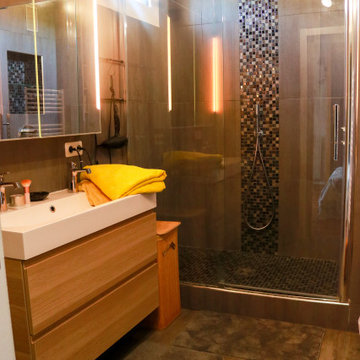
Rénovation complète de la salle de bain pour la transformer en salle de douche.
Les carrelages muraux en faïence et au sol imitation parquet proviennent de Leroy-Merlin
Le meuble évier et l'armoire de toilette IKEA
Particularité: les robinets d'action de la colonne de douche ont été déportés pour faciliter le réglage sans être sous l'eau
Eclairage dans la douche et niche intégrée
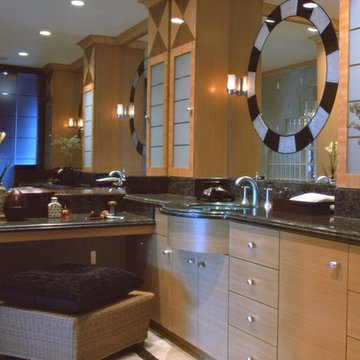
A back carved mirror reflects the art deco and contemporary styling of the custom Anigre wood veneer cabinets.
Bathroom Design Ideas with Glass-front Cabinets and Light Wood Cabinets
6


