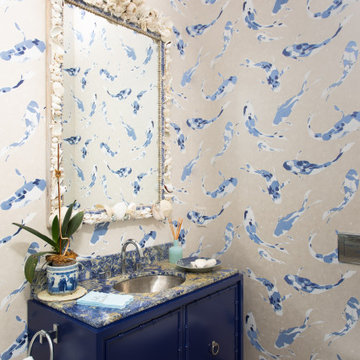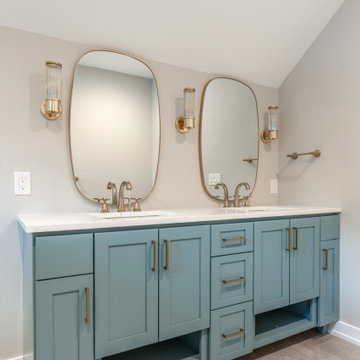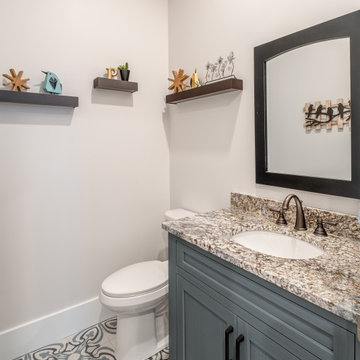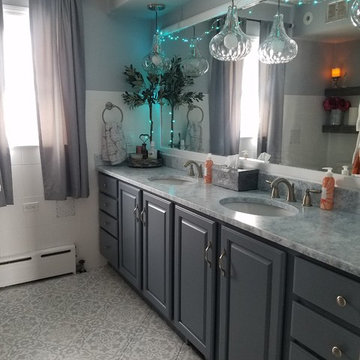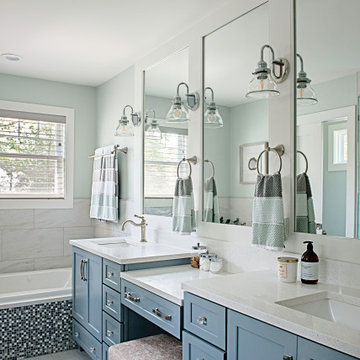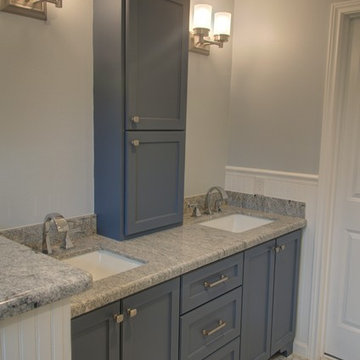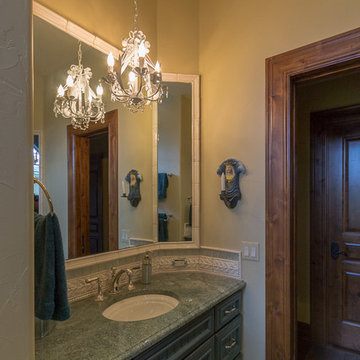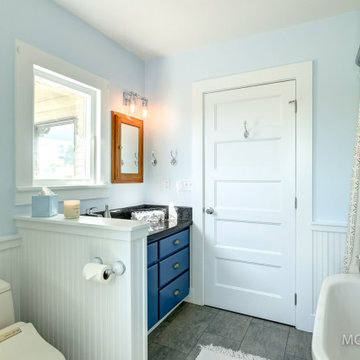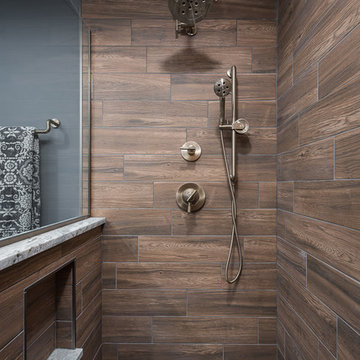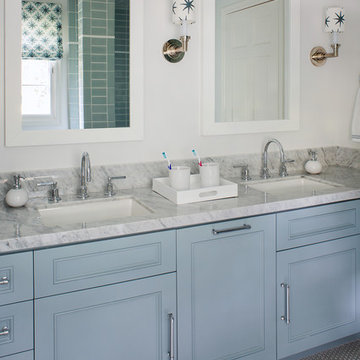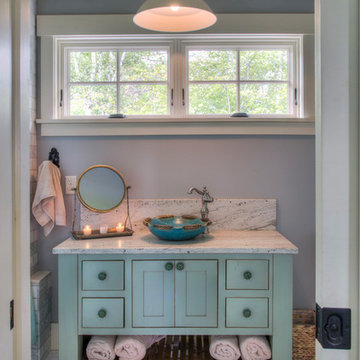Bathroom Design Ideas with Blue Cabinets and Granite Benchtops
Refine by:
Budget
Sort by:Popular Today
1 - 20 of 1,099 photos
Item 1 of 3

You’d never know by looking at this stunning cottage that the project began by raising the entire home six feet above the foundation. The Birchwood field team used their expertise to carefully lift the home in order to pour an entirely new foundation. With the base of the home secure, our craftsmen moved indoors to remodel the home’s kitchen and bathrooms.
The sleek kitchen features gray, custom made inlay cabinetry that brings out the detail in the one of a kind quartz countertop. A glitzy marble tile backsplash completes the contemporary styled kitchen.
Photo credit: Phoenix Photographic
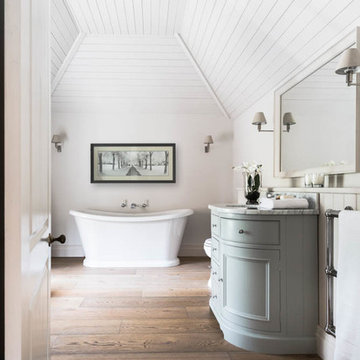
This stunning house in Hampshire has recently been totally refurbished. The client chose a character grade of Chaunceys FSC Tectonic Engineered Oak flooring which was heavily brushed. These sustainably produced, FSC certified, wide plank, engineered boards were installed throughout the house.
The Chaunceys Bristol Finish team did a fantastic job of applying our special Vintage oil finish onto these heavily brushed boards before they were installed, creating a convincingly aged floor. Chaunceys Vintage oak flooring sets off the painted wood ceiling and the neutral colour scheme as well as the beautiful kitchen and bathroom fittings supplied by Neptune Kitchens.
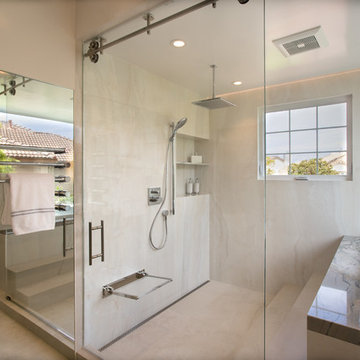
A large sliding glass door suspended with stainless steel hardware emboldens the large format porcelain tile to evoke the feeling of being amongst the clouds.

Uniquely situated on a double lot high above the river, this home stands proudly amongst the wooded backdrop. The homeowner's decision for the two-toned siding with dark stained cedar beams fits well with the natural setting. Tour this 2,000 sq ft open plan home with unique spaces above the garage and in the daylight basement.

This serene master bathroom design forms part of a master suite that is sure to make every day brighter. The large master bathroom includes a separate toilet compartment with a Toto toilet for added privacy, and is connected to the bedroom and the walk-in closet, all via pocket doors. The main part of the bathroom includes a luxurious freestanding Victoria + Albert bathtub situated near a large window with a Riobel chrome floor mounted tub spout. It also has a one-of-a-kind open shower with a cultured marble gray shower base, 12 x 24 polished Venatino wall tile with 1" chrome Schluter Systems strips used as a unique decorative accent. The shower includes a storage niche and shower bench, along with rainfall and handheld showerheads, and a sandblasted glass panel. Next to the shower is an Amba towel warmer. The bathroom cabinetry by Koch and Company incorporates two vanity cabinets and a floor to ceiling linen cabinet, all in a Fairway door style in charcoal blue, accented by Alno hardware crystal knobs and a super white granite eased edge countertop. The vanity area also includes undermount sinks with chrome faucets, Granby sconces, and Luna programmable lit mirrors. This bathroom design is sure to inspire you when getting ready for the day or provide the ultimate space to relax at the end of the day!
Bathroom Design Ideas with Blue Cabinets and Granite Benchtops
1


