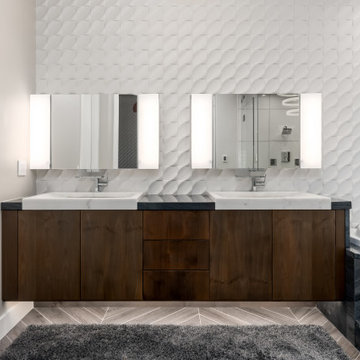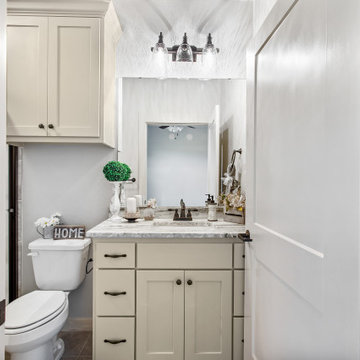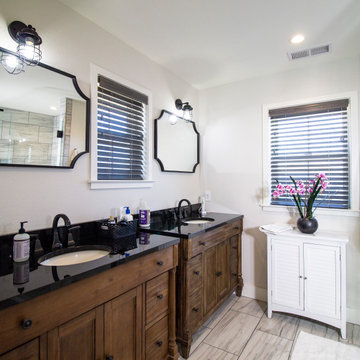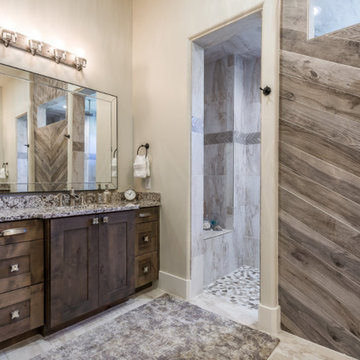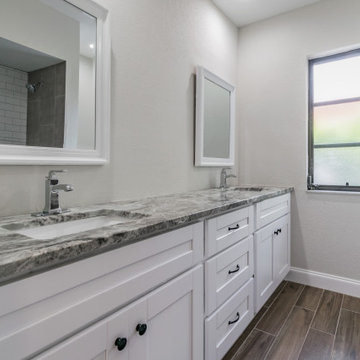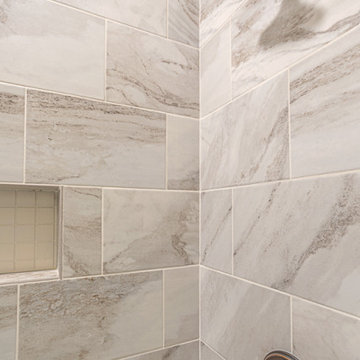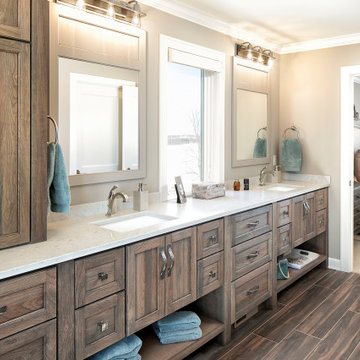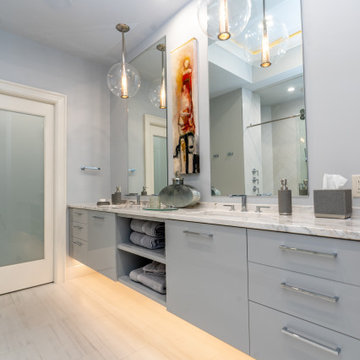Bathroom Design Ideas with Wood-look Tile and Granite Benchtops
Refine by:
Budget
Sort by:Popular Today
1 - 20 of 208 photos
Item 1 of 3

The neighboring guest bath perfectly complements every detail of the guest bedroom. Crafted with feminine touches from the soft blue vanity and herringbone tiled shower, gold plumbing, and antiqued elements found in the mirror and sconces.

In this master bath, we were able to install a vanity from our Cabinet line, Greenfield Cabinetry. These cabinets are all plywood boxes and soft close drawers and doors. They are furniture grade cabinets with limited lifetime warranty. also shown in this photo is a custom mirror and custom floating shelves to match. The double vessel sinks added the perfect amount of flair to this Rustic Farmhouse style Master Bath.
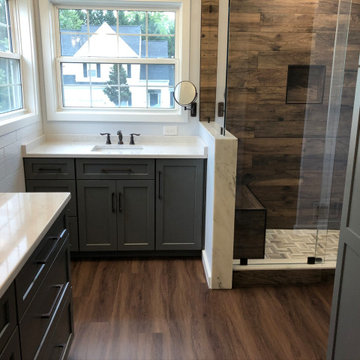
Removed old built in Jacuzzi tub
Relocated one of the vanities under window in order to install large pantry cabinet.
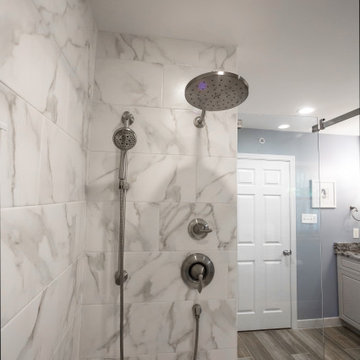
The tub is gone but the luxury has been super-sized. Large marble shower tile isn't the least bit fussy. And the shower fixtures -- rain shower head and hand-held -- make the shower experience as intense or soothing as the user wants. Note the partial glass wall at the side of the shower for greater light.

The master bathroom space, with a large custom tile shower with frame less glass and storage niches, double vanity and toilet with linen storage alongside it.
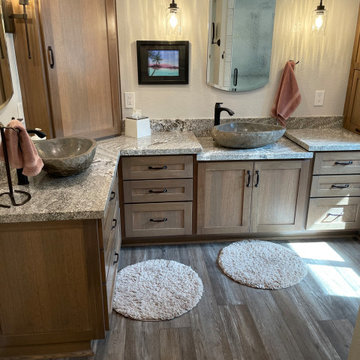
Master bathroom with double stone vessel sinks at custom heights. Pantry with hair appliance garage. Enlarged tile shower with dual heads, glass panel and glass door. Partitioned toilet. Corner upper storage with TV.

Besonderheit: Rustikaler, Uriger Style, viel Altholz und Felsverbau
Konzept: Vollkonzept und komplettes Interiore-Design Stefan Necker – Tegernseer Badmanufaktur
Projektart: Renovierung/Umbau alter Saunabereich
Projektart: EFH / Keller
Umbaufläche ca. 50 qm
Produkte: Sauna, Kneipsches Fussbad, Ruhenereich, Waschtrog, WC, Dusche, Hebeanlage, Wandbrunnen, Türen zu den Angrenzenden Bereichen, Verkleidung Hauselektrifizierung
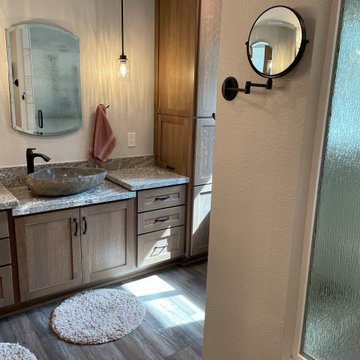
Master bathroom with double stone vessel sinks at custom heights. Pantry with hair appliance garage. Enlarged tile shower with dual heads, glass panel and glass door. Partitioned toilet. Corner upper storage with TV.
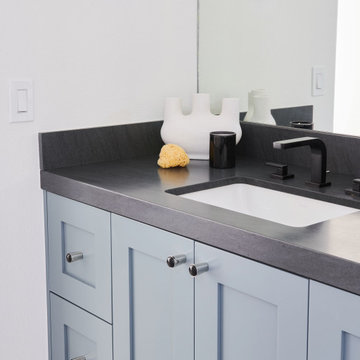
For this casita bathroom, we changed the configuration of the bathroom to make it more user friendly and take advantage of the space that was available. We moved the shower to the toilet room and the toilet room to the old space of the shower. This allowed us to have a larger shower footprint. It also allowed us to incorporate the window and the natural light into the space in a more profound way. The open shelving replaced a mirrored closet which has shelves high enough so that guests can put their suitcases underneath. This is a jack and Jill bathroom in this casita and the bedrooms themselves are quite small. The blocking of the tiles in the bathroom was very intentional. We didn't want the space to be overwhelmed by using the tiles side by side and alternating color that way. The client really liked both blues so we made sure it would work.
Bathroom Design Ideas with Wood-look Tile and Granite Benchtops
1



