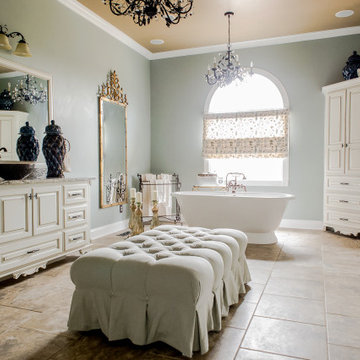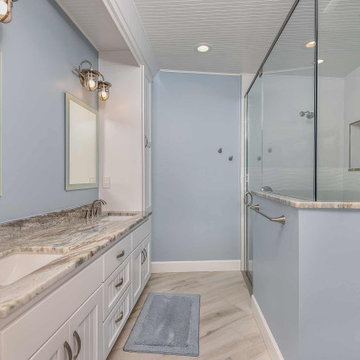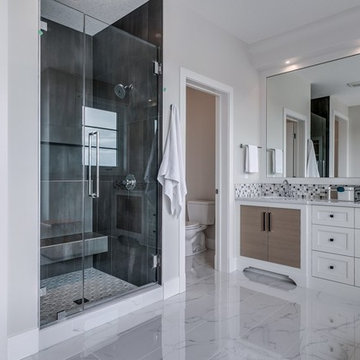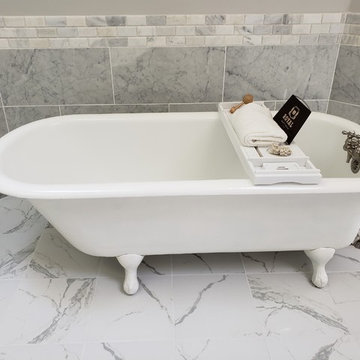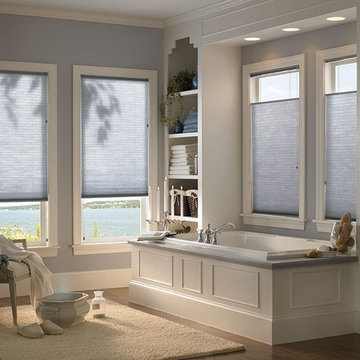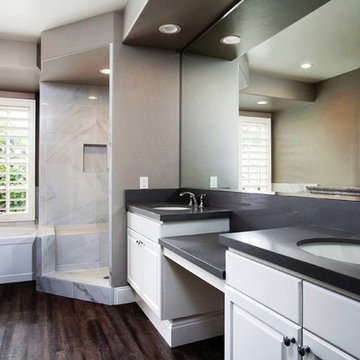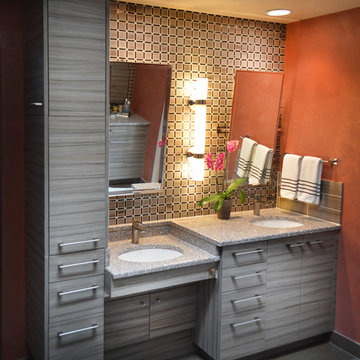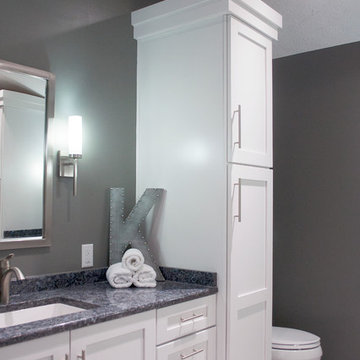Bathroom Design Ideas with Granite Benchtops
Refine by:
Budget
Sort by:Popular Today
121 - 140 of 30,008 photos
Item 1 of 3
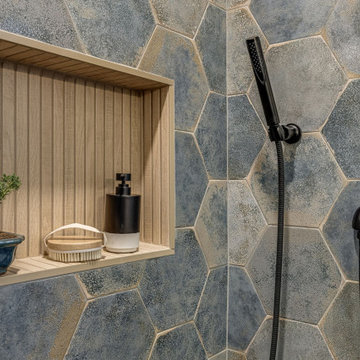
The theme that this owner conveyed for their bathroom was “Boho Garden Shed”
To achieve that, space between the bedroom and bath that was being used as a walk thru closet was captured to expand the square footage. The room went from 44 sq. ft to 96, allowing for a separate soaking tub and walk in shower. New closet cabinets were added to the bedroom to make up for the loss.
An existing HVAC run located inside the original closet had to be incorporated into the design, so a small closet accessed by a barn style door was built out and separates the two custom barnwood vanities in the new bathroom space.
A jeweled green-blue hexagon tile installed in a random pattern achieved the boho look that the owner was seeking. Combining it with slate look black floor tile, rustic barnwood, and mixed finishes on the fixtures, the bathroom achieved the garden shed aspect of the concept.
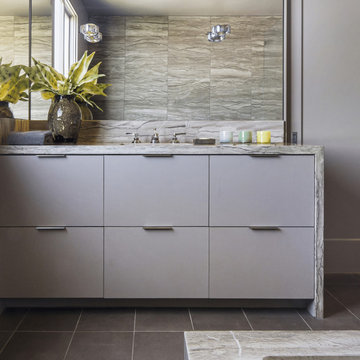
Our San Francisco studio designed this stunning bathroom with beautiful grey tones to create an elegant, sophisticated vibe. We chose glass partitions to separate the shower area from the soaking tub, making it feel more open and expansive. The large mirror in the vanity area also helps maximize the spacious appeal of the bathroom. The large walk-in closet with plenty of space for clothes and accessories is an attractive feature, lending a classy vibe to the space.
---
Project designed by ballonSTUDIO. They discreetly tend to the interior design needs of their high-net-worth individuals in the greater Bay Area and to their second home locations.
For more about ballonSTUDIO, see here: https://www.ballonstudio.com/

The owners of this classic “old-growth Oak trim-work and arches” 1½ story 2 BR Tudor were looking to increase the size and functionality of their first-floor bath. Their wish list included a walk-in steam shower, tiled floors and walls. They wanted to incorporate those arches where possible – a style echoed throughout the home. They also were looking for a way for someone using a wheelchair to easily access the room.
The project began by taking the former bath down to the studs and removing part of the east wall. Space was created by relocating a portion of a closet in the adjacent bedroom and part of a linen closet located in the hallway. Moving the commode and a new cabinet into the newly created space creates an illusion of a much larger bath and showcases the shower. The linen closet was converted into a shallow medicine cabinet accessed using the existing linen closet door.
The door to the bath itself was enlarged, and a pocket door installed to enhance traffic flow.
The walk-in steam shower uses a large glass door that opens in or out. The steam generator is in the basement below, saving space. The tiled shower floor is crafted with sliced earth pebbles mosaic tiling. Coy fish are incorporated in the design surrounding the drain.
Shower walls and vanity area ceilings are constructed with 3” X 6” Kyle Subway tile in dark green. The light from the two bright windows plays off the surface of the Subway tile is an added feature.
The remaining bath floor is made 2” X 2” ceramic tile, surrounded with more of the pebble tiling found in the shower and trying the two rooms together. The right choice of grout is the final design touch for this beautiful floor.
The new vanity is located where the original tub had been, repeating the arch as a key design feature. The Vanity features a granite countertop and large under-mounted sink with brushed nickel fixtures. The white vanity cabinet features two sets of large drawers.
The untiled walls feature a custom wallpaper of Henri Rousseau’s “The Equatorial Jungle, 1909,” featured in the national gallery of art. https://www.nga.gov/collection/art-object-page.46688.html
The owners are delighted in the results. This is their forever home.
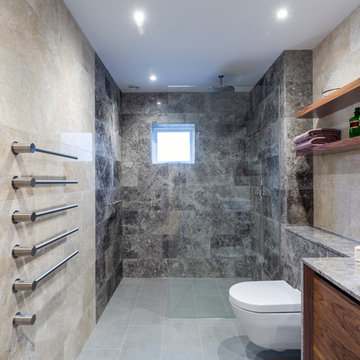
Having carried out major alterations to the rest of the house, our client asked if we would come up with ideas for an ensuite to the master bedroom and also the guest bathroom.
For the main bathroom it was decided to remove the bath and install a full width wet room shower area. The vanity unit was designed and made in our workshop using American Black Walnut and the floor and walls are fully tiled with natural marble. Vola taps and accessories were selected to add to the impeccable quality throughout.
The ensuite was challenging due to limited size but the outcome is an incredible room using the exceptional equipment with purpose made furniture made in our own workshop. We also remodelled the bedroom as part of the scheme with a new oak floor, internal doors and joinery items.

Organized laundry - one for whites and one for darks, makes sorting easy when it comes to wash day. Clever storage solutions in this master bath houses toiletries and linens.
Photos by Chris Veith

The European style shower enclosure adds just enough coverage not to splash but is also comfortable for bubble baths. Stripes are created with alternating subway and penny tile. Plenty of shampoo niches are built to hold an array of hair products for these young teens.
Meghan Thiele Lorenz Photography
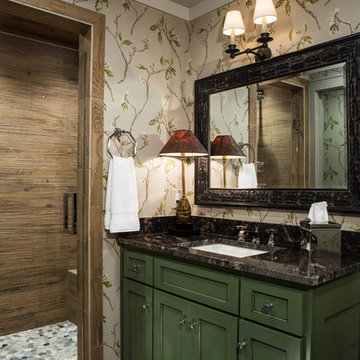
The guest bathroom blends green and brown like the trees of the forest that surround the mountain retreat. The walls in the guest bath are ceramic tiles that look like wooden planks.
Scott Moore Photography
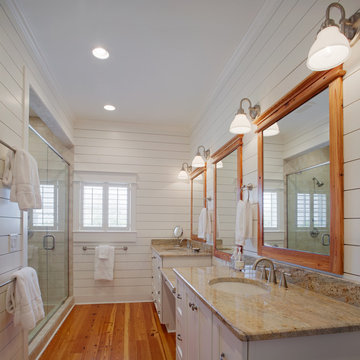
Atlantic Archives Inc. / Richard Leo Johnson
Paragon Custom Construction LLC
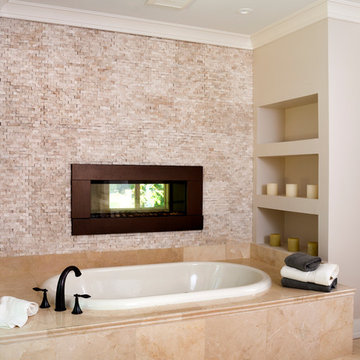
AV Architects + Builders
Location: McLean, VA, USA
This fabulous rustic-modern home measures more than 10,000 square feet with 2,000 square feet of customized outdoor spaces. The focus of our design was to create an open-floor layout and have each room connect with the next. Suitable for both family and entertaining purposes, our design offers all natural materials both on the interior and exterior. Not only does the interior offer plenty of room for entertaining, but we added a grotto and a pool to help move the fun to the outdoors. It truly is meant to make you feel like you’re on vacation all-year round.
Stacy Zarin Photography
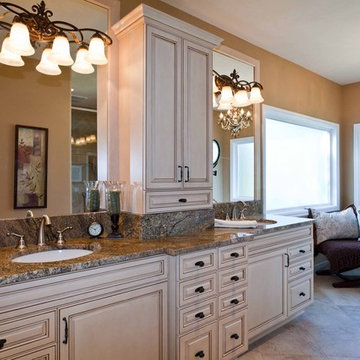
After raising their five children, these empty-nesters were ready to say goodbye to their outdated 1990’s master suite complete with blue laminate countertops, wall-to-wall carpeting (even in the bathroom) and brass Hollywood lighting. The couple looked forward to regular visits from their children and grandchildren, and wanted to create a warm, inviting master suite that they all could enjoy together.
We teamed with general contractor Stanley Renovation and Design for the remodeling and custom cabinetry. The master suite was reconfigured to include a built-in entertainment center, a more comprehensive and stately bathroom vanity, adding character to the space with millwork and doors, and a spacious and bright shower for two.
For more about Angela Todd Studios, click here: https://www.angelatoddstudios.com/
Bathroom Design Ideas with Granite Benchtops
7
