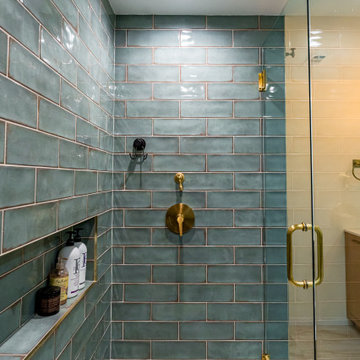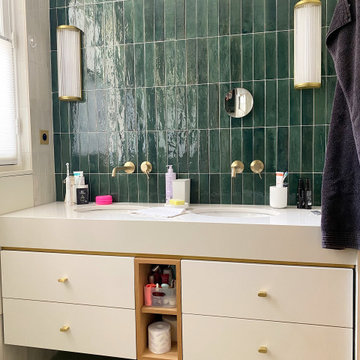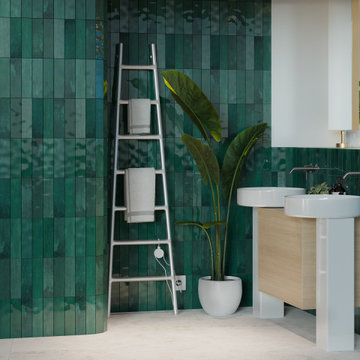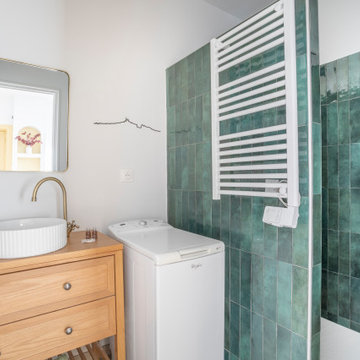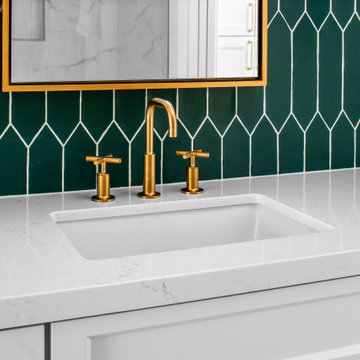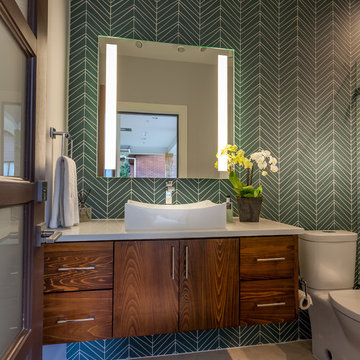Bathroom Design Ideas with Green Tile and Beige Floor
Refine by:
Budget
Sort by:Popular Today
141 - 160 of 1,166 photos
Item 1 of 3
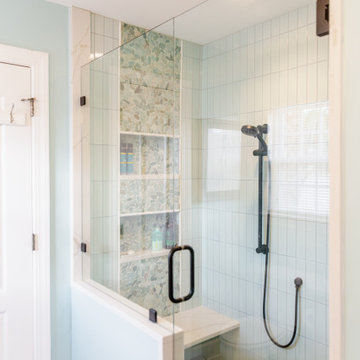
A generous shower was added to a small bathroom incorporating spa like natural materials creating a zen oasis for a busy couple. A cantilevered quartz bench in the shower rests beneath over sized niches providing ample storage.

Intevento di ristrutturazione di bagno con budget low cost.
Rivestimento a smalto verde Sikkens alle pareti, inserimento di motivo a carta da parati.
Mobile lavabo bianco sospeso.
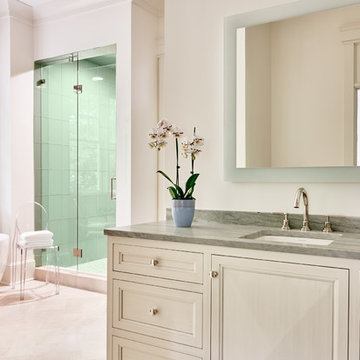
A pyramid center panel on the vanity door adds dimension to the cabinet run. Inset drawers and doors make the vanity look like a high end piece of furniture.
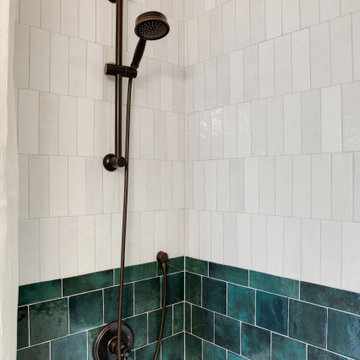
The Moen Eco-Performance Handheld Shower in Oil Rubbed Bronze creates a vintage feel with the furniture-style vanity in the guest bathroom remodel.

Rénovation d'un appartement en duplex de 200m2 dans le 17ème arrondissement de Paris.
Design Charlotte Féquet & Laurie Mazit.
Photos Laura Jacques.
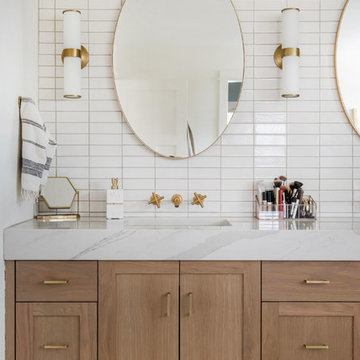
A dramatic contrast between Fireclay Tile's handmade white backsplash tiles and moody grey shower tiles takes a stacked pattern from simple to standout in this luxe master bath.
FIRECLAY TILE SHOWN
3x9 Shower Tile in Loch Ness
1x4 Shower Pan Tile in Loch Ness
2x6 Backsplash Tile in Tusk
DESIGN
Everyday Interior Design
PHOTOS
Kelli Kroneberger Photography
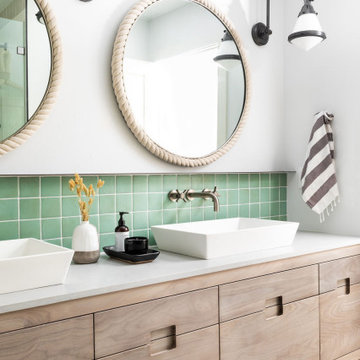
This bathroom doubles as both a kids bath and pool bath for guests. The glazed terra cotta backsplash and low maintenance quartz countertop offer this space subtle style with a splash of color.
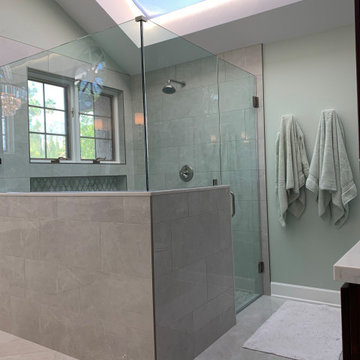
This custom vanity is the perfect balance of the white marble and porcelain tile used in this large master restroom. The crystal and chrome sconces set the stage for the beauty to be appreciated in this spa-like space. The soft green walls complements the green veining in the marble backsplash, and is subtle with the quartz countertop.
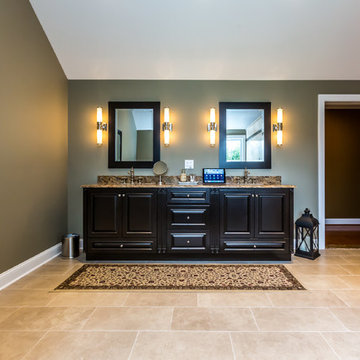
A master bath remodel that shows the success attained when working closely with a client. Gorgeous finished traditional details.
Material selections below:
- Shower Wall Tile: 12x24 Ivory Travertine
- Main Bath Floor: 12x24 Haute Monde Leisure Beige
- Shower Floor: 1x1 Mosaic Stone, Brenta Blend Marble
- Accent Tile: 2x1 Copper Coast Mosaic
- Chair Rail: Medium Ivory Travertine
- Ivory Travertine, 3/4" honed finish, for all the niche sills, headers, jambs, and shelves. Shower curb, and threshold.
- Lapidus Granite 1 1/4", polished finish for the vanity with an ogee edge, backsplash, and all three benches
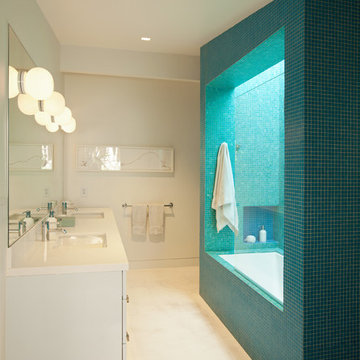
Dutton Architects did an extensive renovation of a post and beam mid-century modern house in the canyons of Beverly Hills. The house was brought down to the studs, with new interior and exterior finishes, windows and doors, lighting, etc. A secure exterior door allows the visitor to enter into a garden before arriving at a glass wall and door that leads inside, allowing the house to feel as if the front garden is part of the interior space. Similarly, large glass walls opening to a new rear gardena and pool emphasizes the indoor-outdoor qualities of this house. photos by Undine Prohl
Bathroom Design Ideas with Green Tile and Beige Floor
8



