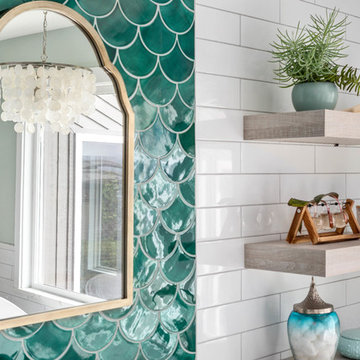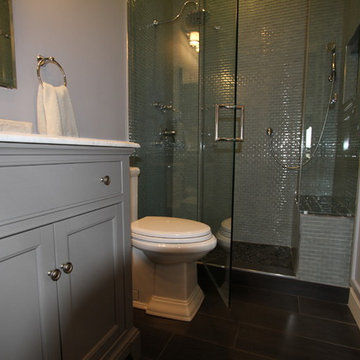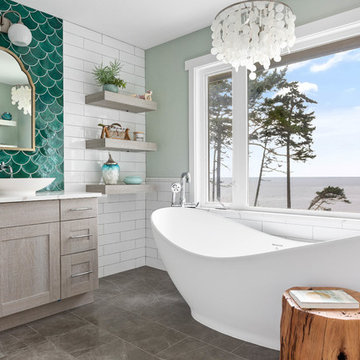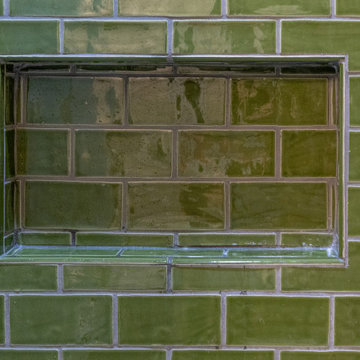Bathroom Design Ideas with Grey Cabinets and Green Tile
Refine by:
Budget
Sort by:Popular Today
1 - 20 of 588 photos
Item 1 of 3

Photography: Michael S. Koryta
Custom Metalwork: Ludwig Design & Production
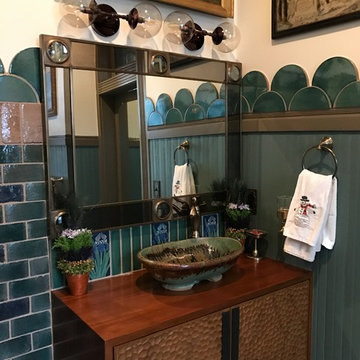
Custom bathroom with an Arts and Crafts design. Beautiful Motawi Tile with the peacock feather pattern in the shower accent band and the Iris flower along the vanity. The bathroom floor is hand made tile from Seneca tile, using 7 different colors to create this one of kind basket weave pattern. Lighting is from Arteriors, The bathroom vanity is a chest from Arteriors turned into a vanity. Original one of kind vessel sink from Potsalot in New Orleans.
Photography - Forsythe Home Styling

This bathroom was designed with the client's holiday apartment in Andalusia in mind. The sink was a direct client order which informed the rest of the scheme. Wall lights paired with brassware add a level of luxury and sophistication as does the walk in shower and illuminated niche. Lighting options enable different moods to be achieved.

The master bathroom's outdoor shower is a natural garden escape. The natural stone tub is nestled in the tropical landscaping and complements the stone pavers on the floor. The wall mount shower head is a waterfall built into the lava rock privacy walls. A teak stool sits beside the tub for easy placement of towels and shampoos. The master bathroom opens to the outdoor shower through a full height glass door and the indoor shower's glass wall connect the two spaces seamlessly.
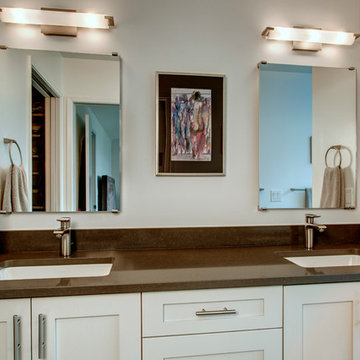
Master Bath with a modern updated feel. Using Porcelenosa's 3D wave tile in a 8 x 20 format created a clean, updated modern bath.
The backwall was a large format 13 x 35" tile in an imitation thin ledger panel tile feel. The niches had mini brick mosaics in the back insets.

We reconfigured the space, moving the door to the toilet room behind the vanity which offered more storage at the vanity area and gave the toilet room more privacy. If the linen towers each vanity sink has their own pullout hamper for dirty laundry. Its bright but the dramatic green tile offers a rich element to the room
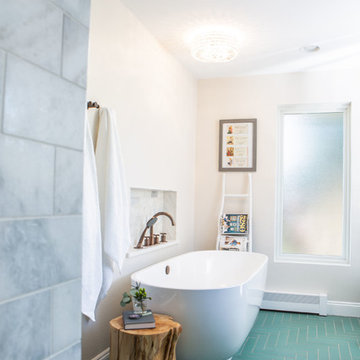
Our clients, two NYC transplants, were excited to have a large yard and ample square footage, but their 1959 ranch featured an en-suite bathroom that was more big-apple-tiny and certainly not fit for two. The original goal was to build a master suite addition on to the south side of the house, but the combination of contractor availability and Denver building costs made the project cost prohibitive. So we turned our attention to how we could maximize the existing square footage to create a true master with walk-in closet, soaking tub, commode room, and large vanity with lots of storage. The south side of the house was converted from two bedrooms, one with the small en-suite bathroom, to a master suite fit for our client’s lifestyle. We used the existing bathroom footprint to place a large shower which hidden niches, a window, and a built-in bench. The commode room took the place of the old shower. The original ‘master’ bedroom was divided in half to provide space for the walk-in closet and their new master bathroom. The clients have, what we dubbed, a classy eclectic aesthetic and we wanted to embrace that with the materials. The 3 x 12 ceramic tile is Fireclay’s Tidewater glaze. The soft variation of a handmade tile plus the herringbone pattern installation makes for a real show stopper. We chose a 3 x 6 marble subway with blue and green veining to compliment the feature tile. The chrome and oil-rubbed bronze metal mix was carefully planned based on where we wanted to add brightness and where we wanted contrast. Chrome was a no-brainer for the shower because we wanted to let the Fireclay tile shine. Over at the vanity, we wanted the fixtures to pop so we opted for oil-rubbed bronze. Final details include a series of robe hook- which is a real option with our dry climate in Colorado. No smelly, damp towels!- a magazine rack ladder and a few pops of wood for warmth and texture.
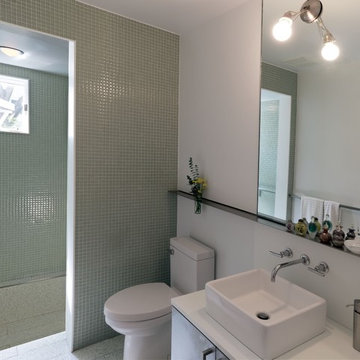
Photography: Michael S. Koryta
Custom Metalwork: Ludwig Design & Production
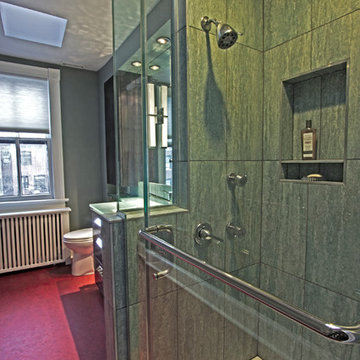
We included an end grab-bar which provides extra stability for tasks such as washing feet or shaving legs. For the shower pan, we used a solid surface material. The multi-function shower head and body sprays can be seen from a different angle in this picture.
Bathroom Design Ideas with Grey Cabinets and Green Tile
1
