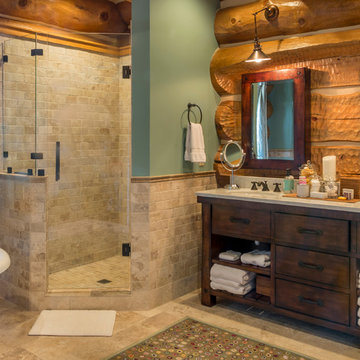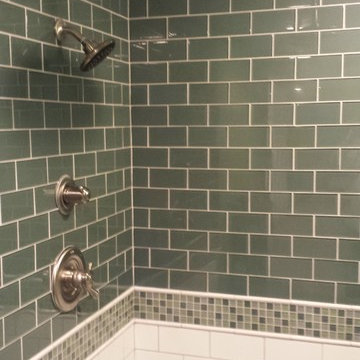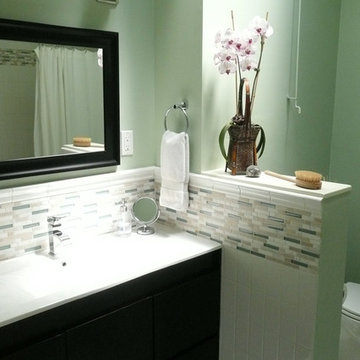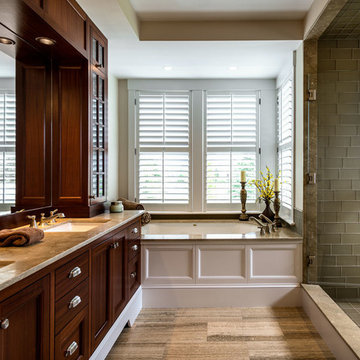Bathroom Design Ideas with Dark Wood Cabinets and Green Walls
Refine by:
Budget
Sort by:Popular Today
1 - 20 of 3,507 photos
Item 1 of 3

This clients master bedroom never had doors leading into the master bathroom. We removed the original arch and added these beautiful custom barn doors Which have a rustic teal finish with Kona glaze, they really set the stage as you’re entering this spa like remodeled restroom.

Builder: J. Peterson Homes
Interior Designer: Francesca Owens
Photographers: Ashley Avila Photography, Bill Hebert, & FulView
Capped by a picturesque double chimney and distinguished by its distinctive roof lines and patterned brick, stone and siding, Rookwood draws inspiration from Tudor and Shingle styles, two of the world’s most enduring architectural forms. Popular from about 1890 through 1940, Tudor is characterized by steeply pitched roofs, massive chimneys, tall narrow casement windows and decorative half-timbering. Shingle’s hallmarks include shingled walls, an asymmetrical façade, intersecting cross gables and extensive porches. A masterpiece of wood and stone, there is nothing ordinary about Rookwood, which combines the best of both worlds.
Once inside the foyer, the 3,500-square foot main level opens with a 27-foot central living room with natural fireplace. Nearby is a large kitchen featuring an extended island, hearth room and butler’s pantry with an adjacent formal dining space near the front of the house. Also featured is a sun room and spacious study, both perfect for relaxing, as well as two nearby garages that add up to almost 1,500 square foot of space. A large master suite with bath and walk-in closet which dominates the 2,700-square foot second level which also includes three additional family bedrooms, a convenient laundry and a flexible 580-square-foot bonus space. Downstairs, the lower level boasts approximately 1,000 more square feet of finished space, including a recreation room, guest suite and additional storage.
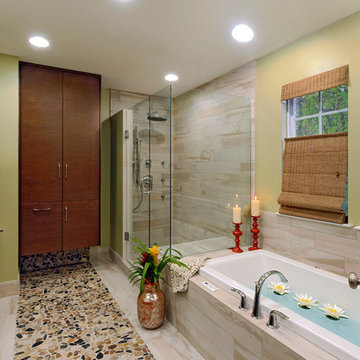
View of the Tub & Shower - The shower configuration has 3 body-sprays, a rainhead, and hand-held shower. The bench in the shower continues to become the tub-deck, featuring a bubble massage tub complete with chromatherapy
Photo: Bob Narod

Waynesboro master bath renovation in Houston, Texas. This is a small 5'x12' bathroom that we were able to squeeze a lot of nice features into. When dealing with a very small vanity top, using a wall mounted faucet frees up your counter space. The use of large 24x24 tiles in the small shower cuts down on the busyness of grout lines and gives a larger scale to the small space. The wall behind the commode is shared with another bath and is actually 8" deep, so we boxed out that space and have a very deep storage cabinet that looks shallow from the outside. A large sheet glass mirror mounted with standoffs also helps the space to feel larger.
Granite: Brown Sucuri 3cm
Vanity: Stained mahogany, custom made by our carpenter
Wall Tile: Emser Paladino Albanelle 24x24
Floor Tile: Emser Perspective Gray 12x24
Accent Tile: Emser Silver Marble Mini Offset
Liner Tile: Emser Silver Cigaro 1x12
Wall Paint Color: Sherwin Williams Oyster Bay
Trim Paint Color: Sherwin Williams Alabaster
Plumbing Fixtures: Danze
Lighting: Kenroy Home Margot Mini Pendants
Toilet: American Standard Champion 4
All Photos by Curtis Lawson

By rearranging the space entirely and using great finish materials we get a great bathroom.

Conception & Rénovation d'une SDB avec création d'une douche à l'italienne & d'une baignoire Ilôt
@kshomedesign

Winner of 2018 NKBA Northern California Chapter Design Competition
* Second place Large Bath
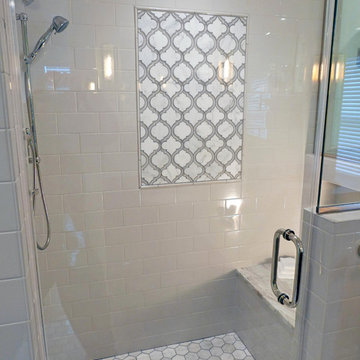
This completely remodeled shower features subway tiles as well as Ammara faucets and shower head. The mosaic on the back wall is Camilla wall tile with mirror glass and Carrera stone. The floor tile in and outside the shower is Hampton hexagon-shaped Carrera marble.
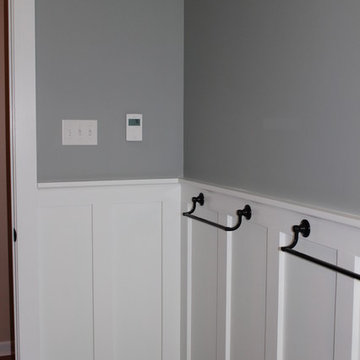
Board and Batten wainscoting with Kohler Bancroft oil rubbed bronze accessories Floor is Ege Terra 12x24 porcelain tile in Ivory. Wall color is heather
Nancy Benson
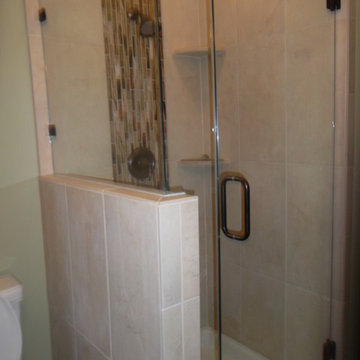
This is a small bathroom off the master bedroom. Becuase of the small space we put in a 48x48 tile shower and heated floors. A glass wall was used to help make the space feel bigger.

** Kitchen, Pantry & Bath Cabinetry is by Custom Cupboards in Rustic Beech with a "London Fog" stain; The door is #70800-65 with a #78 drawer front; Hinges are 1-1/4" Overlay with Soft-Close; Drawer Guides are Blumotion Full-Extension with Soft-Close
** TV Cabinetry is by Custom Cupboards in Craftwood "Bright White" with the same cabinet specifications as the Kitchen & Baths
** Kitchen, Pantry & Main Bath Hardware is by Hardware Resources #595-96-BNBDL and #595-128-BNBDL
** TV Cabinetry Hardware is by Hardware Resources #81021-DBAC
** Master Bath Cabinet Hardware is by Schaub #302-26 (pull) and #301-26 (knob)
** Kitchen Countertops are Zodiaq "Coarse Carrara" quartz with an Eased Edge
** TV Countertops are Staron "Sechura Mocha" quartz with an Eased Edge
** Main Bath Countertops are by The Onyx Collection, Inc. in "Flannel" with a Glossy finish with an eased edge with a Wave bowl sink in "Snowswirl"
**** All Lighting Fixtures, Ceiling Fans, Kitchen Sinks, Vanity Sinks, Faucets, Mirrors & Toilets are by SHOWCASE

This Master Bathroom had a lot of angles and dated materials and lacked storage. The drawers under the vanity allow for maximum storage, the clean lines are a welcome change and the steam shower is large enough for two.
Photos by Matt Kocourek

This hall 1/2 Bathroom was very outdated and needed an update. We started by tearing out a wall that separated the sink area from the toilet and shower area. We found by doing this would give the bathroom more breathing space. We installed patterned cement tile on the main floor and on the shower floor is a black hex mosaic tile, with white subway tiles wrapping the walls.
Bathroom Design Ideas with Dark Wood Cabinets and Green Walls
1
