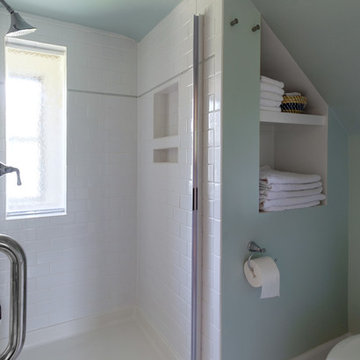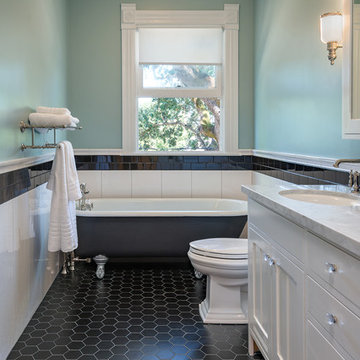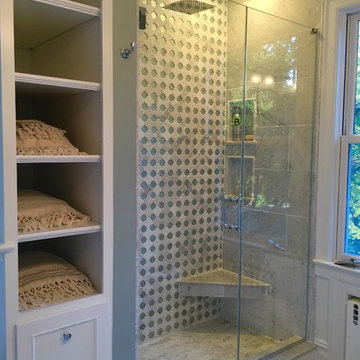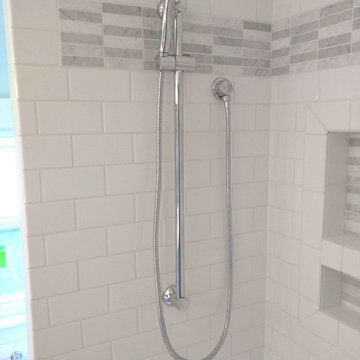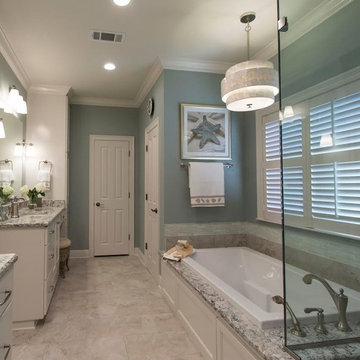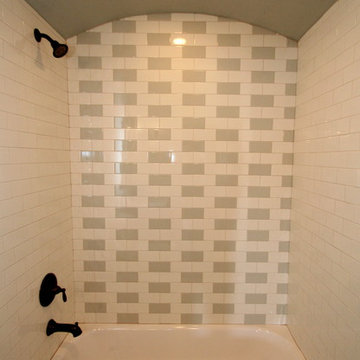Bathroom Design Ideas with Porcelain Tile and Green Walls
Refine by:
Budget
Sort by:Popular Today
1 - 20 of 4,512 photos
Item 1 of 3

A fresh new look to a small powder bath. Our client wanted her glass dolphin to be highlighted in the room. Changing the plumbing wall was necessary to eliminate the sliding shower door.

This hall bathroom was a complete remodel. The green subway tile is by Bedrosian Tile. The marble mosaic floor tile is by Tile Club. The vanity is by Avanity.

Intense color draws you into this bathroom. the herringbone tile floor is heated, and has a good non slip surface. We tried mixing brass with mattle black in this bathroom, and it looks great!

Subway shaped tile installed in a vertical pattern adds a more modern feel. Tile in soothing spa colors envelop the shower. A cantilevered quartz bench in the shower rests beneath over sized niches providing ample storage.

This clients master bedroom never had doors leading into the master bathroom. We removed the original arch and added these beautiful custom barn doors Which have a rustic teal finish with Kona glaze, they really set the stage as you’re entering this spa like remodeled restroom.

New ProFlo tub, Anatolia Classic Calacatta 13" x 13" porcelain tub/shower wall tile laid in a brick style pattern with Cathedral Waterfall linear accent tile, custom recess/niche, Delta grab bars, Brizo Rook Series tub/shower fixtures, and frameless tub/shower sliding glass door! Anatolia Classic Calacatta 12" x 24" porcelain floor tile laid in a 1/3-2/3 pattern, Medallion custom cabinetry with full overlay slab doors and drawers, leathered Black Pearl granite countertop, and Top Knobs cabinet hardware!
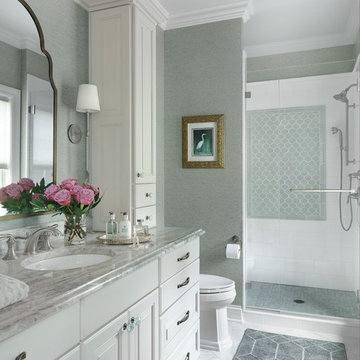
This sophisticated bathroom will grow with the ten year old for whom it was designed. Using a cream, and grey-green color palette, we added bronze and nickel to add sparkle. The girl's grandmother loved the green glass knobs we chose for the space. A framed arabesque tile accent on the shower wall ties together the color scheme.
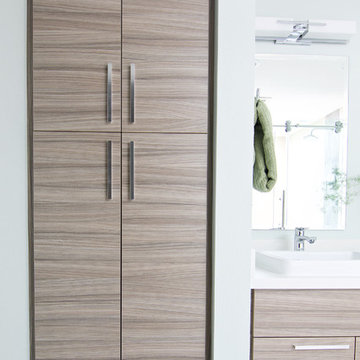
Once upon a time, this bathroom featured the following:
No entry door, with a master tub and vanities open to the master bedroom.
Fading, outdated, 80's-style yellow oak cabinetry.
A bulky hexagonal window with clear glass. No privacy.
A carpeted floor. In a bathroom.
It’s safe to say that none of these features were appreciated by our clients. Understandably.
We knew we could help.
We changed the layout. The tub and the double shower are now enclosed behind frameless glass, a very practical and beautiful arrangement. The clean linear grain cabinetry in medium tone is accented beautifully by white countertops and stainless steel accessories. New lights, beautiful tile and glass mosaic bring this space into the 21st century.
End result: a calm, light, modern bathroom for our client to enjoy.
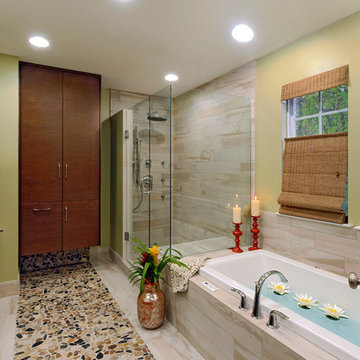
View of the Tub & Shower - The shower configuration has 3 body-sprays, a rainhead, and hand-held shower. The bench in the shower continues to become the tub-deck, featuring a bubble massage tub complete with chromatherapy
Photo: Bob Narod

Waynesboro master bath renovation in Houston, Texas. This is a small 5'x12' bathroom that we were able to squeeze a lot of nice features into. When dealing with a very small vanity top, using a wall mounted faucet frees up your counter space. The use of large 24x24 tiles in the small shower cuts down on the busyness of grout lines and gives a larger scale to the small space. The wall behind the commode is shared with another bath and is actually 8" deep, so we boxed out that space and have a very deep storage cabinet that looks shallow from the outside. A large sheet glass mirror mounted with standoffs also helps the space to feel larger.
Granite: Brown Sucuri 3cm
Vanity: Stained mahogany, custom made by our carpenter
Wall Tile: Emser Paladino Albanelle 24x24
Floor Tile: Emser Perspective Gray 12x24
Accent Tile: Emser Silver Marble Mini Offset
Liner Tile: Emser Silver Cigaro 1x12
Wall Paint Color: Sherwin Williams Oyster Bay
Trim Paint Color: Sherwin Williams Alabaster
Plumbing Fixtures: Danze
Lighting: Kenroy Home Margot Mini Pendants
Toilet: American Standard Champion 4
All Photos by Curtis Lawson

This remodel began as a powder bathroom and hall bathroom project, giving the powder bath a beautiful shaker style wainscoting and completely remodeling the second-floor hall bath. The second-floor hall bathroom features a mosaic tile accent, subway tile used for the entire shower, brushed nickel finishes, and a beautiful dark grey stained vanity with a quartz countertop. Once the powder bath and hall bathroom was complete, the homeowner decided to immediately pursue the master bathroom, creating a stunning, relaxing space. The master bathroom received the same styled wainscotting as the powder bath, as well as a free-standing tub, oil-rubbed bronze finishes, and porcelain tile flooring.

2019 Addition/Remodel by Steven Allen Designs, LLC - Featuring Clean Subtle lines + 42" Front Door + 48" Italian Tiles + Quartz Countertops + Custom Shaker Cabinets + Oak Slat Wall and Trim Accents + Design Fixtures + Artistic Tiles + Wild Wallpaper + Top of Line Appliances
Bathroom Design Ideas with Porcelain Tile and Green Walls
1


