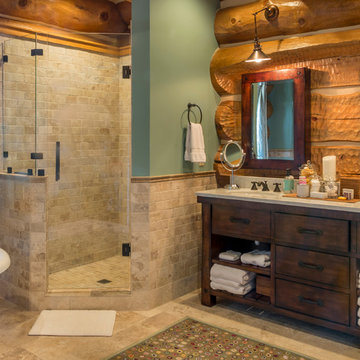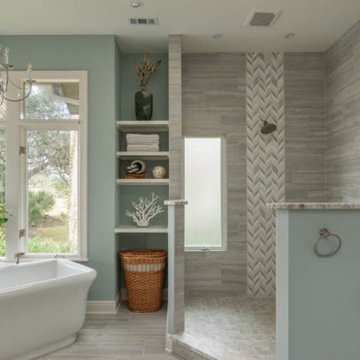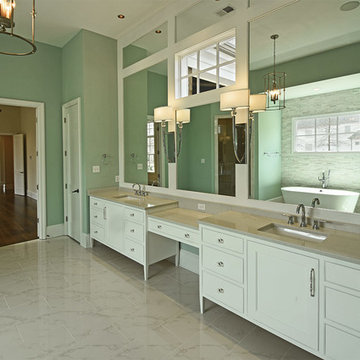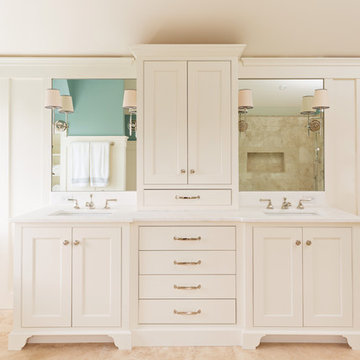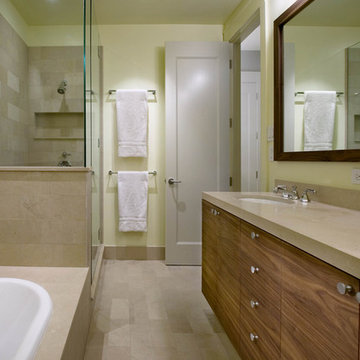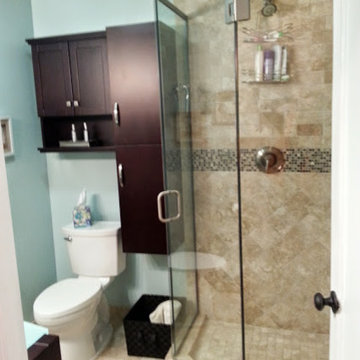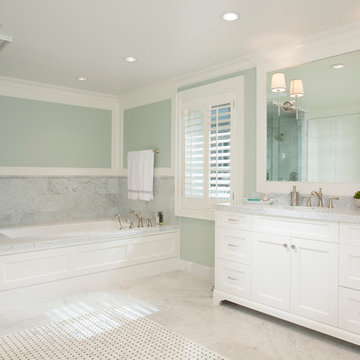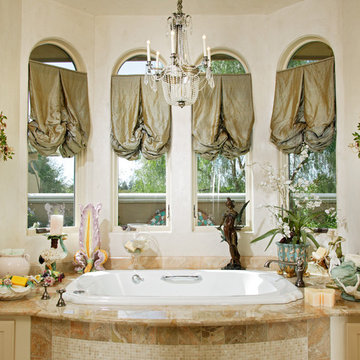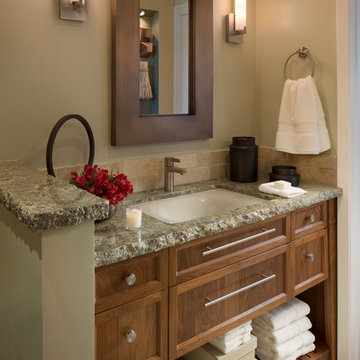Bathroom Design Ideas with Stone Tile and Green Walls
Refine by:
Budget
Sort by:Popular Today
1 - 20 of 1,479 photos
Item 1 of 3
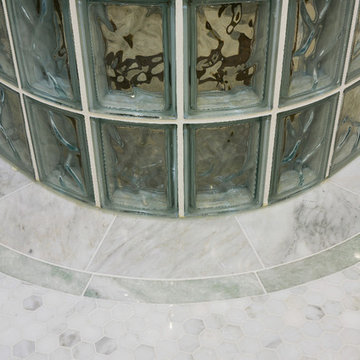
This stunning master bathroom remodel by our Lafayette studio features a serene sage green color scheme, adding a calming and peaceful atmosphere to the space. The twin basins with a sleek marble countertop provide ample storage and counter space for the couple. The shower area is defined by a beautiful glass wall, creating a spacious and open feel. The stylish design elements of this bathroom create a modern and luxurious ambiance.
---
Project by Douglah Designs. Their Lafayette-based design-build studio serves San Francisco's East Bay areas, including Orinda, Moraga, Walnut Creek, Danville, Alamo Oaks, Diablo, Dublin, Pleasanton, Berkeley, Oakland, and Piedmont.
For more about Douglah Designs, click here: http://douglahdesigns.com/

Hood House is a playful protector that respects the heritage character of Carlton North whilst celebrating purposeful change. It is a luxurious yet compact and hyper-functional home defined by an exploration of contrast: it is ornamental and restrained, subdued and lively, stately and casual, compartmental and open.
For us, it is also a project with an unusual history. This dual-natured renovation evolved through the ownership of two separate clients. Originally intended to accommodate the needs of a young family of four, we shifted gears at the eleventh hour and adapted a thoroughly resolved design solution to the needs of only two. From a young, nuclear family to a blended adult one, our design solution was put to a test of flexibility.
The result is a subtle renovation almost invisible from the street yet dramatic in its expressive qualities. An oblique view from the northwest reveals the playful zigzag of the new roof, the rippling metal hood. This is a form-making exercise that connects old to new as well as establishing spatial drama in what might otherwise have been utilitarian rooms upstairs. A simple palette of Australian hardwood timbers and white surfaces are complimented by tactile splashes of brass and rich moments of colour that reveal themselves from behind closed doors.
Our internal joke is that Hood House is like Lazarus, risen from the ashes. We’re grateful that almost six years of hard work have culminated in this beautiful, protective and playful house, and so pleased that Glenda and Alistair get to call it home.

Karen Walson, NCIDQ 617-308-2789
This was a bath renovation for a client who owned a 1890's house. The walls were out of square and the floor had a 3" slope. So we had a lot of work to do to make it look this good! White carrera 3" x 6" subway tile, penny floor tile, white carrera countertop and backsplash
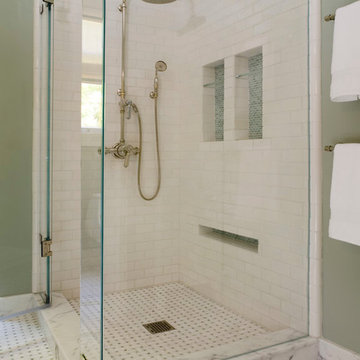
The adjoining bathroom features a custom vanity wrapped in mosaic tile and a generous use of marble, including the baseboards.
Photo: David Duncan Livingston

The goal of this bath was to create a spa-like feel. Opting for the dominant color of white accented by sage green contributed to the successful outcome. A 54” white vanity with double sinks topped with Carrera marble continued the monochromatic color scheme. The Eva collection of Moen brand fixtures in a brushed nickel finish were selected for the faucet, towel ring, paper holder, and towel bars. Double bands of glass mosaic tile and niche backing accented the 3x6 Brennero Carrera tile on the shower walls. A Moentrol valve faucet was installed in the shower in order to have force and flow balance.
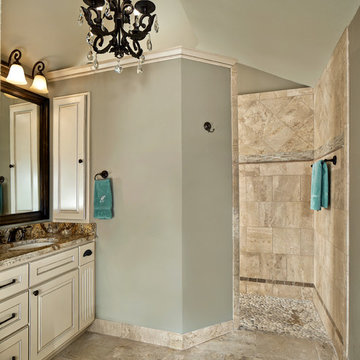
Walk-in shower, with natural stone and tile mosaic design. River rock floor.
Showerhead plus hand-held shower on a sliding bar.
Corner bench seat.
Photography by Ken Vaughan

The Perfect combination of Form and Function in this well appointed traditional Master Bath with beautiful custom arched cherry cabinetry, granite counter top and polished nickle hardware. The checkerboard heated limestone floors
were added to complete the character of this room. Ceiling cannister lighting overhead, vanity scones and upper cabinet lighting provide options for atmophere and task lighting.
Photography by Dave Adams Photography
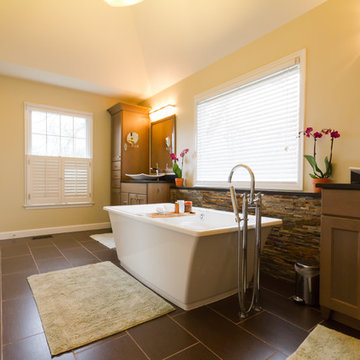
© Jimmy Smith 2013
to view more designs visit http://www.henryplumbing.com/v5/showcase/bathroom-gallerie-showcase
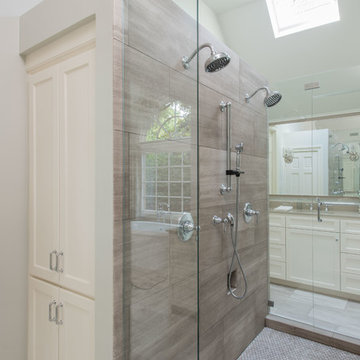
This green blue bathroom resembles a spa in so many fashions. The client can soak in a nice warm tub while gazing out the beauty of a window and taking in the decor throughout their space. The clean line cabinets help to provide organization to the bathroom, and the pop of color in the art and glass chandelier bring interest to the space.
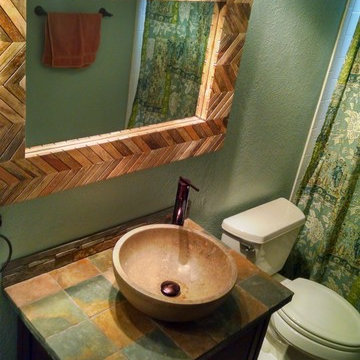
Paul Zimmerman photo. This well - traveled client has spent time in Africa and wanted to bring that flavor to her hall bath!
The multi-colored natural stone allowed her to mix wood with wall colors and bronze fixtures for a wonderful native feel.
Bathroom Design Ideas with Stone Tile and Green Walls
1
