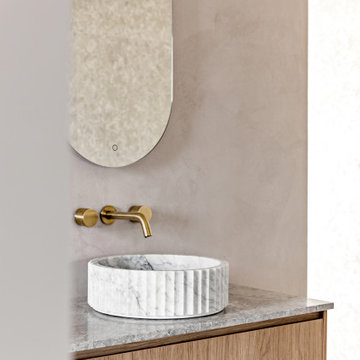Bathroom Design Ideas with Marble Benchtops and Grey Benchtops
Refine by:
Budget
Sort by:Popular Today
1 - 20 of 7,575 photos
Item 1 of 3

This master bathroom by Nathan Gornall Design was introduced to a large heritage listed property in Sydney's Killara, improving the home's amenity whilst remaining sensitive to the period of the rest of the home.

Stunning master bath with custom tile floor and stone shower, countertops, and trim.
Custom white back-lit built-ins with glass fronts, mirror-mounted polished nickel sconces, and polished nickel pendant light. Polished nickel hardware and finishes. Separate water closet with frosted glass door. Deep soaking tub with Lefroy Brooks free-standing tub mixer. Spacious marble curbless shower with glass door, rain shower, hand shower, and steam shower.

We love to collaborate, whenever and wherever the opportunity arises. For this mountainside retreat, we entered at a unique point in the process—to collaborate on the interior architecture—lending our expertise in fine finishes and fixtures to complete the spaces, thereby creating the perfect backdrop for the family of furniture makers to fill in each vignette. Catering to a design-industry client meant we sourced with singularity and sophistication in mind, from matchless slabs of marble for the kitchen and master bath to timeless basin sinks that feel right at home on the frontier and custom lighting with both industrial and artistic influences. We let each detail speak for itself in situ.

Designed by Desiree Dutcher
Construction by Roger Dutcher
Photography by Beth Singer

Both of these bathrooms have a very eclectic vibe. They stand out in their own way, one with bold patterns, and one with drastic elegant features. In the master bath we used a Carrera marble for the counter top, and utilized the same marble for the shower seat and the shower dam. On the vanity we used a square undermount sink, topped with a Moen faucet in an 8 inch spread. Under the countertop sits a clean, white painted raised panel cabinet with drawers to match. However, the true feature is the mosaic 2x2 hexagon pattern mosaic Carrera marble back splash. Choosing to tile the entire wall made the small vanity a true feature in the space.
Another feature is the gorgeous shower, utilizing the same 2x2 mosaic marble on the top 1/3, and the shower floor. A 4x12 beveled subway tile was used on the majority of the shower wall. Matching the chrome features, we used a Moen faucet with a standard shower head, hand shower on a rail, and a wall mounted transfer valve. A simple shower niche with a 16” top portion, and a small 3” lower, with the Carrera marble insert to separate them. The flooring is a specially designed 6x16 matte finish porcelain tile, laid in a herringbone pattern for form and function in this small but elegant master bath.
The guest bathroom boasts a brand new shower and tub combo reaching all the way up. What use to be a tub with drywall, is now a classic fabric looking 12x24 commercially rated porcelain tile. Including the window, so it can be used as its own shower niche of sorts. Yet again we offered a standard shower, and hand shower combination, but with a transfer valve connected to the shower head. We used our pride and joy, the floated shower and paired it with a shorter 15 inch tub height, to keep the water in, but offer an easier entrance to the shower area. The flooring is again a feature unto itself with the 20x20 varied patterned tile that matches the fabric tile of the shower space. A vanity that mimics the master bathroom including the square undermount sink, the chrome Moen faucet in an 8 inch spread, and the pulls on the cabinet doors, and knobs on the drawers.

Powder Room remodel in Melrose, MA. Navy blue three-drawer vanity accented with a champagne bronze faucet and hardware, oversized mirror and flanking sconces centered on the main wall above the vanity and toilet, marble mosaic floor tile, and fresh & fun medallion wallpaper from Serena & Lily.
Bathroom Design Ideas with Marble Benchtops and Grey Benchtops
1















