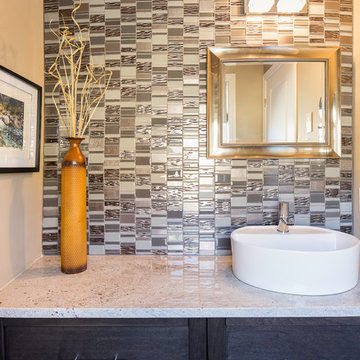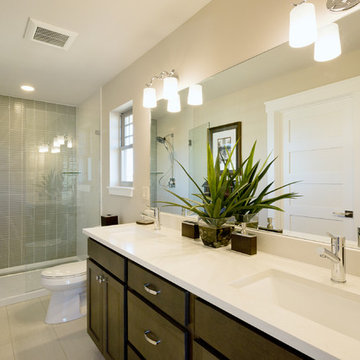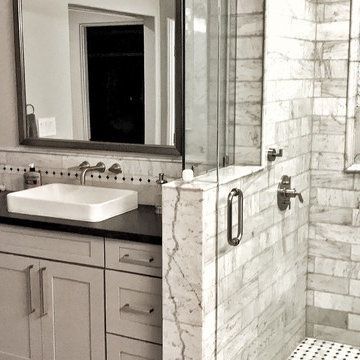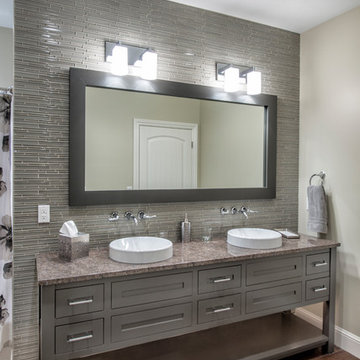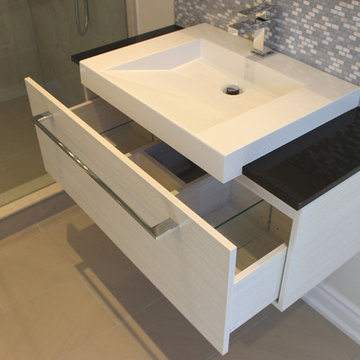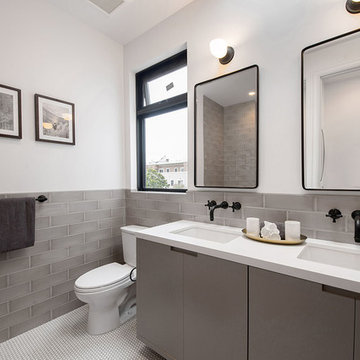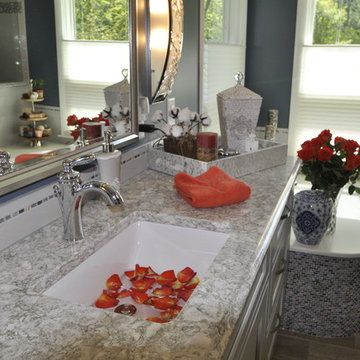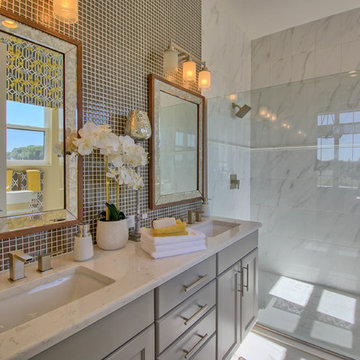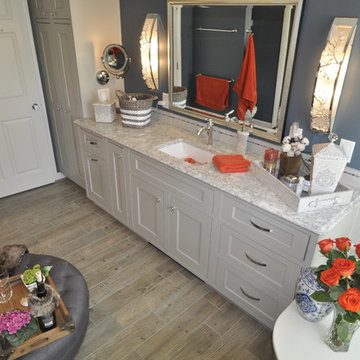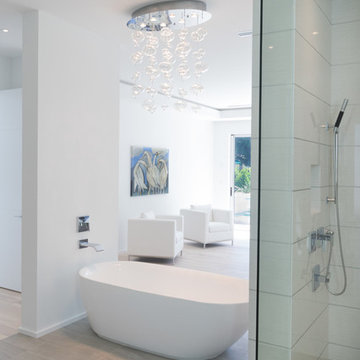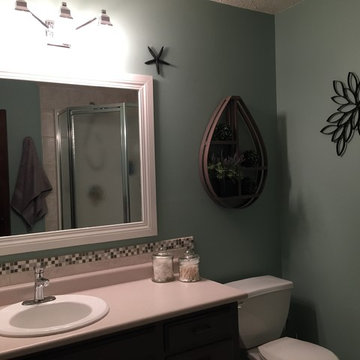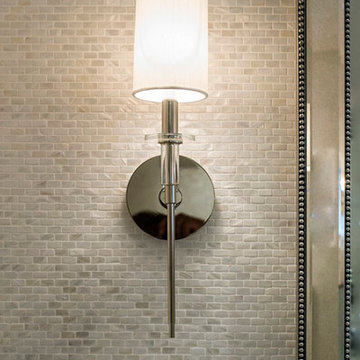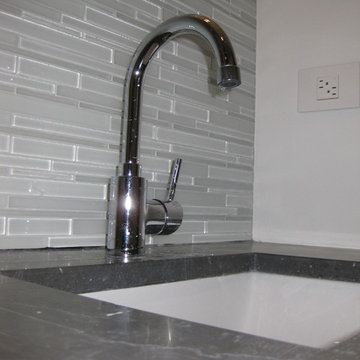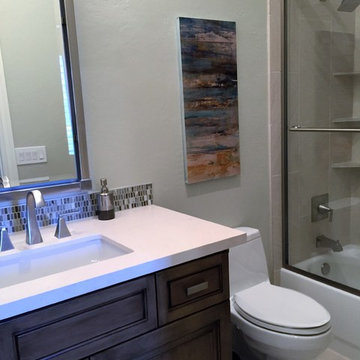Bathroom Design Ideas with Grey Cabinets and Glass Sheet Wall
Refine by:
Budget
Sort by:Popular Today
101 - 120 of 249 photos
Item 1 of 3
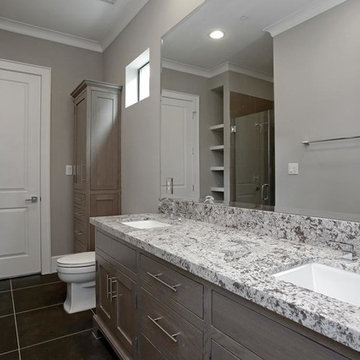
CARNEGIE HOMES
Features
•Imposing Romanesque Architecture
•4525 square feet ( 5 Br/4.5 Bath)
•Spacious Rooftop Terrace with Fireplace and Kitchen
•Ornate detailing
•Master Retreat with fireplace
•Coffee Bar and Steam Shower
•Media Room
•Private Elevator
•Home Automation
•Alleyway access to Garage
•Custom Shoe Closets
•Custom Master Closet
•Energy Star Certified
•Wolf/Subzero Appliances
•Custom Designed Wrought Iron Stairs
•Open Floor Plan
•Grand Kitchen Island
•Sink in Utility Room
•Game room with Bar
•Exotic Granite Countertops
•Custom Stained Red Oak Flooring
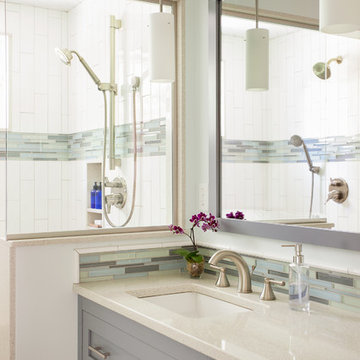
This project consisted of remodeling an existing master bath and closet. The owners asked for a
functional and brighter space that would more easily accommodate two people simultaneously getting ready for work. The original bath had multiple doors that opened into each other, a small dark shower, and little natural light. The solution was to add a new shed dormer to expand the room’s footprint. This proved to be an interesting structural problem, as the owners did not want to involve any of the first floor spaces in the project. So, the new shed was hung off of the existing rafters (in a sense this bath is hanging from the rafters.)
The expanded space allowed for a generous window in the shower, with a high window sill height to provide privacy from the back yard. The Strasser vanities were a great value and had the desired finish. The mirror frame and center shelves were painted to match the cabinet finish. The shower can easily function for two, allowing for their busy morning schedules. All of the fixtures matched nicely in a brushed nickel finish.
Toto Eco Dartmouth toilet; Farimont undermount Rectangular sinks; Toto widespread lav faucet; Toto multispray handshower and showerhead
Photography by Emily O'brien
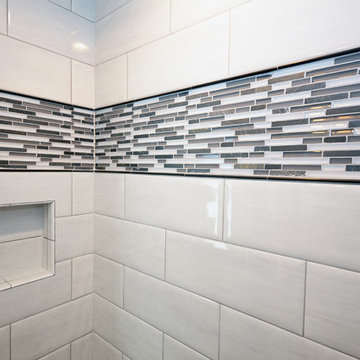
We took a boring bathroom and transformed it into a modern space with timeless design details with the assistance of design professional, Kathy McLeod with RES INTERIORS. We highly recommend using her to handle all of the details! www.resinteriors.com
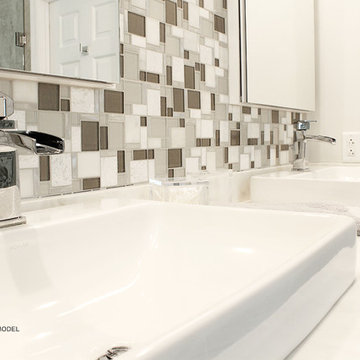
This bathroom is a wonderful use of space overflowing with rich neutral tones, metallic highlights, and the feel of luxury.
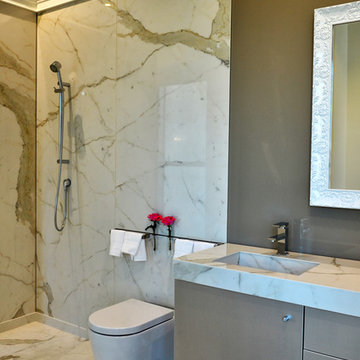
DIRTT puts you in the driver's seat to design a kitchen that's just right for your needs. Use DIRTT to make the best use of your space, while splurging on functionality and design.
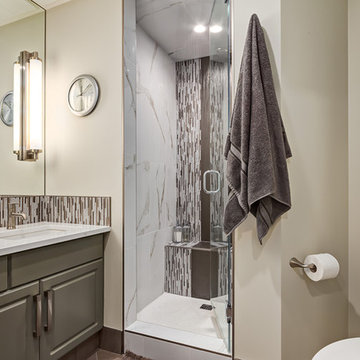
We chose vertical tiles to heighten this bathroom space. Notice the lights mounted on the mirror: consistency and high style for grooming and primping.
(Calgary Photos)
Bathroom Design Ideas with Grey Cabinets and Glass Sheet Wall
6


