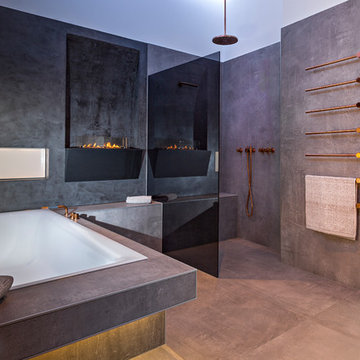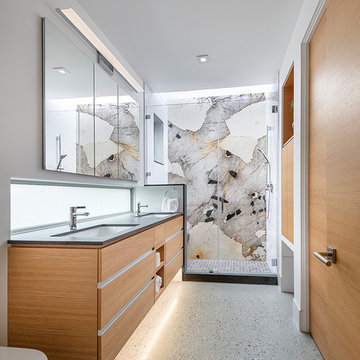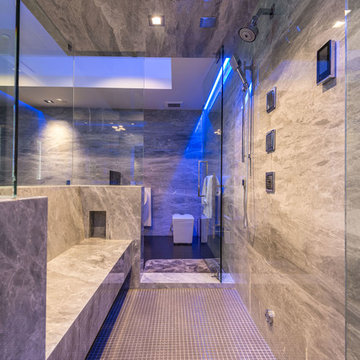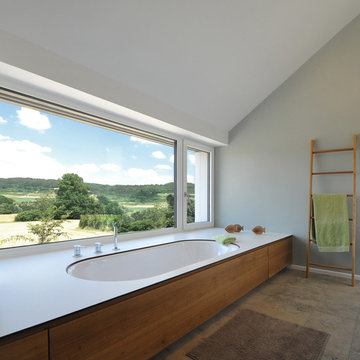Bathroom Design Ideas with Stone Slab and Grey Floor
Refine by:
Budget
Sort by:Popular Today
1 - 20 of 932 photos
Item 1 of 3
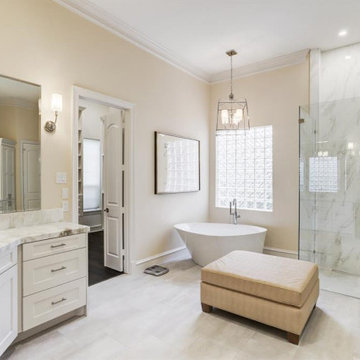
Classic, timeless, elegant...all of these descriptors were considered when designing this home and my, oh, my does it show! Each room of this home features modern silhouettes complimented by high-end tile, accessories, and appliances for the perfect Transitional style living.

Bathroom renovation of a small apartment in downtown, Manhattan.
Photos taken by Richard Cadan Photography.

Even NFL players should have grab bars in the shower, and this one is no exception. Anyone who slips will grab the first thing they can. Even our towel bars serve as grab bars. All showers are curbless unless, as in this case, it's a loft, so it was impossible to recess the floor.

This Zen minimalist master bathroom was designed to be a soothing space to relax, soak, and restore. Clean lines and natural textures keep the room refreshingly simple.
Designer: Fumiko Faiman, Photographer: Jeri Koegel

There's nothing I can say that this photo doesn't say better (about bathrooms, at least).

Our Lake Forest project transformed a traditional master bathroom into a harmonious blend of timeless design and practicality. We expanded the space, added a luxurious walk-in shower, and his-and-her sinks, all adorned with exquisite tile work. Witness the transformation!

This spacious bathroom renovation was featured on Houzz. The toilet and shower stalls are separated and offer privacy using frosted glass doors and divider walls. The light color floor, walls and ceiling make this space feel even larger, while keeping it light and clean.

The master bathroom opens to the outdoor shower and the built-in soaking tub is surrounded by windows overlooking the master courtyard garden and outdoor shower. The flooring is marble hexagon tile, the shower walls are marble subway tile and the counter tops are also polished marble. The vanity cabinet is black shaker with drop-in sinks and brushed nickel widespread faucets. The black mirrors compliment the black shaker cabinets and the black windows. Several house plants add greenery and life to the space.
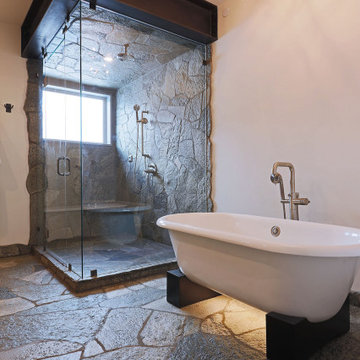
Spacious and luxurious, this rustic retreat contains a custom steam shower with view window and dual shower-heads, cast-iron soaker tub, vanity, and separated toilet room. Flagstone floors, baseboards, backsplash, and shower bring natural products in. Adding solid steel I-Beam header, and metal clad drawers for industrial luxury.
LED lighting behind the mirror, under the bathtub, and under the wall hung toilet make this luxury retreat a home spa to enjoy apres-ski.
Bathroom Design Ideas with Stone Slab and Grey Floor
1
