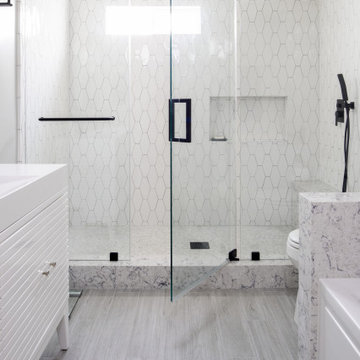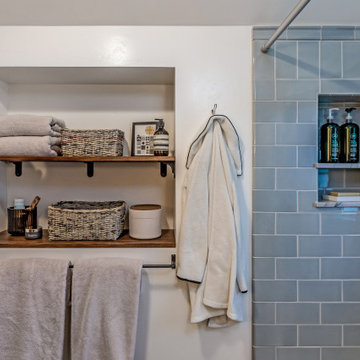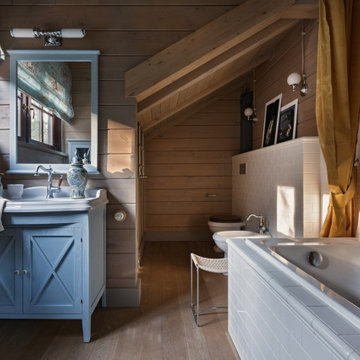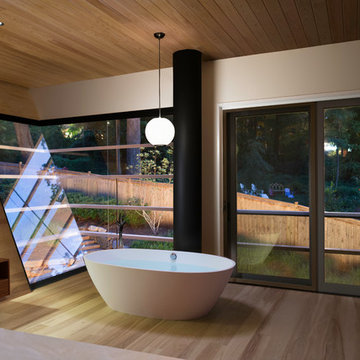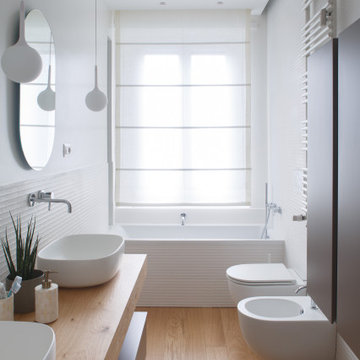Bathroom Design Ideas with Light Hardwood Floors
Refine by:
Budget
Sort by:Popular Today
1 - 20 of 656 photos
Item 1 of 3

We added a roll top bath, wall hung basin, tongue & groove panelling, bespoke Roman blinds & a cast iron radiator to the top floor master suite in our Cotswolds Cottage project. Interior Design by Imperfect Interiors
Armada Cottage is available to rent at www.armadacottagecotswolds.co.uk

Il bagno degli ospiti è caratterizzato da un mobile sospeso in cannettato noce Canaletto posto all'interno di una nicchia e di fronte due colonne una a giorno e una chiusa. La doccia è stata posizionata in fondo al bagno per recuperare più spazio possibile. La chicca di questo bagno è sicuramente la tenda della doccia dove abbiamo utilizzato un tessuto impermeabile adatto per queste situazioni. E’ idrorepellente, bianco ed ha un effetto molto setoso e non plasticoso.
Foto di Simone Marulli

The bathroom in this ultimate Nantucket pool house was designed with a floating bleached white oak vanity, Nano Glass countertop, polished nickel hardware, and a stone vessel sink. Shiplap walls complete the effect in this destination project.

This long slim room began as an awkward bedroom and became a luxurious master bathroom.
The huge double entry shower and soaking tub big enough for two is perfect for a long weekend getaway.
The apartment was renovated for rental space or to be used by family when visiting.

Création d'une salle d'eau attenante à la chambre parentale.
Superficie de 6m²

La stanza da bagno ha uno stile allineato al resto dell'abitazione, con rivestimenti in legno e colori neutri. Il rivestimento a mezza parete in piastrelle di ceramica e la vasca freestanding richiamano lo stile rustico di una classica casa in campagna, al fine di rispondere all'obiettivo principale del progetto: non perdere la continuità con il posto.

Ein Bad zum Ruhe finden. Hier drängt sich nichts auf, alles ist harmonisch aufeinander abgestimmt.
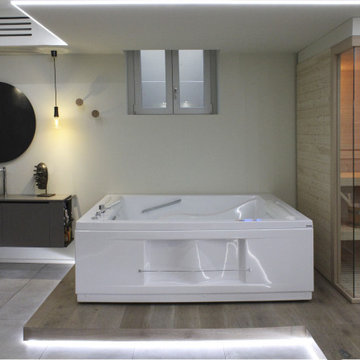
La grande vasca idromassaggio quadrata, collocata sulla pedana, è in grado di ospitare 2 persone comodamente sdraiate. Il mobile lavabo, con lavandino in pietra scavata è un richiamo agli elementi naturali, sopra il quale trova spazio un grande specchio tondo. All'interno di una nicchia trova spazio la cabina doccia con bagno turco e cromoterapia. Quest'ultima, dotata di casse audio, è in grado di trovare il perfetto sound per godere appieno della propria pausa relax.

Modern Shower Over Bath, Shower Bath, Shower Bath, Modern Small Bathroom

Luxury Bathroom complete with a double walk in Wet Sauna and Dry Sauna. Floor to ceiling glass walls extend the Home Gym Bathroom to feel the ultimate expansion of space.

The three-level Mediterranean revival home started as a 1930s summer cottage that expanded downward and upward over time. We used a clean, crisp white wall plaster with bronze hardware throughout the interiors to give the house continuity. A neutral color palette and minimalist furnishings create a sense of calm restraint. Subtle and nuanced textures and variations in tints add visual interest. The stair risers from the living room to the primary suite are hand-painted terra cotta tile in gray and off-white. We used the same tile resource in the kitchen for the island's toe kick.
Bathroom Design Ideas with Light Hardwood Floors
1



