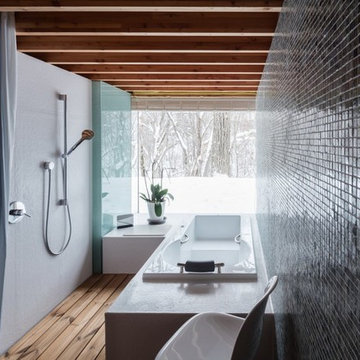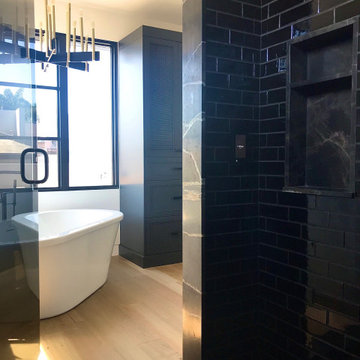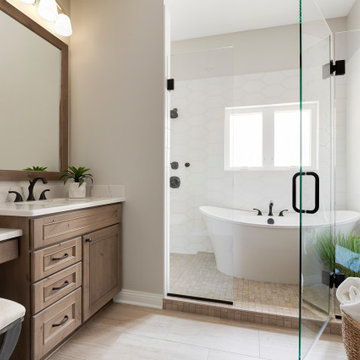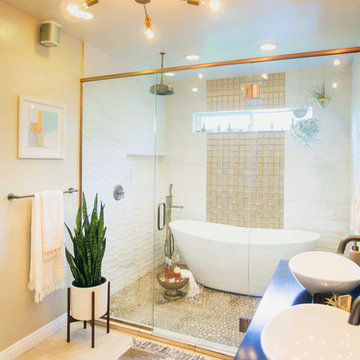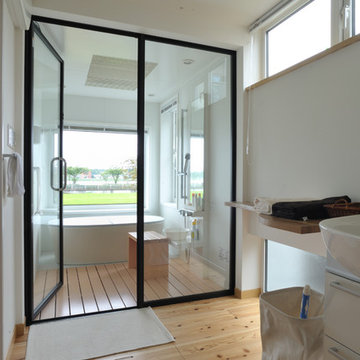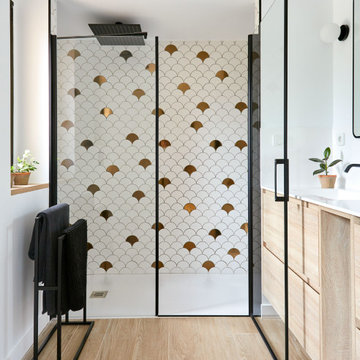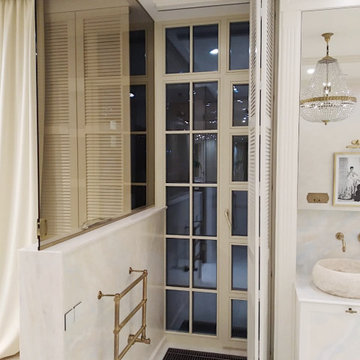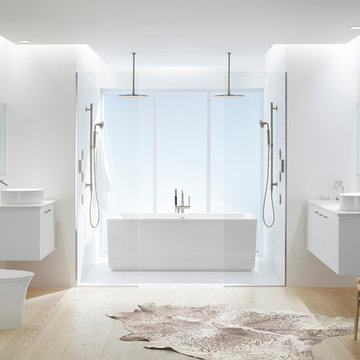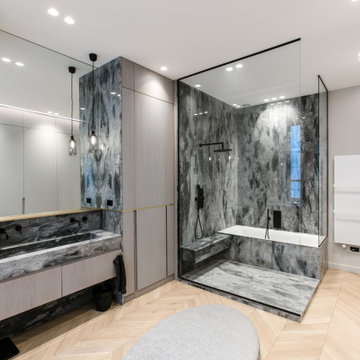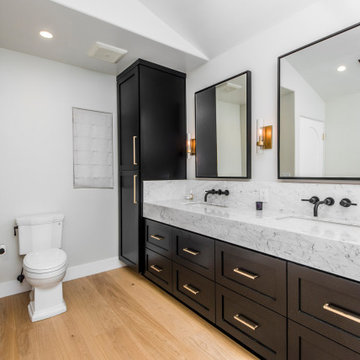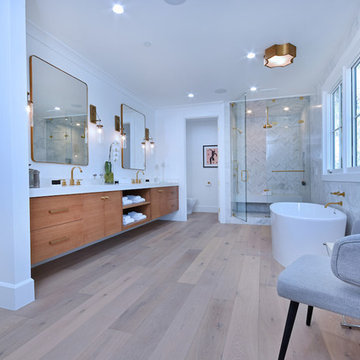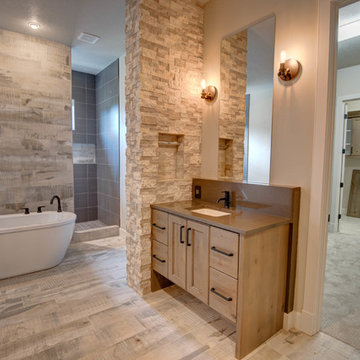Wet Room Bathroom Design Ideas with Light Hardwood Floors
Refine by:
Budget
Sort by:Popular Today
1 - 20 of 332 photos
Item 1 of 3
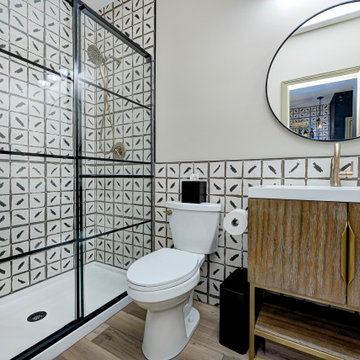
This basement remodeling project involved transforming a traditional basement into a multifunctional space, blending a country club ambience and personalized decor with modern entertainment options.
This contemporary bathroom features striking black and white tiles juxtaposed with a warm wooden vanity. The sleek shower area adds a touch of modern elegance to the space.
---
Project completed by Wendy Langston's Everything Home interior design firm, which serves Carmel, Zionsville, Fishers, Westfield, Noblesville, and Indianapolis.
For more about Everything Home, see here: https://everythinghomedesigns.com/
To learn more about this project, see here: https://everythinghomedesigns.com/portfolio/carmel-basement-renovation
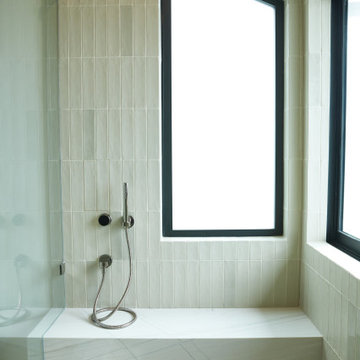
Master Bathroom custom white oak vanity, Zucchetti fixtures, custom mirrors, quartzite stone, Wow tile, inset/flush drain, Fleetwood windows.
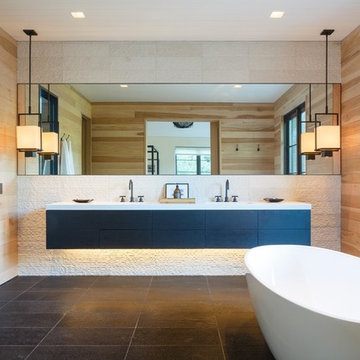
Modern Beach Retreat designed by Sharon Bonnemazou of Mode Interior Designs. Photo by Collin Miller.
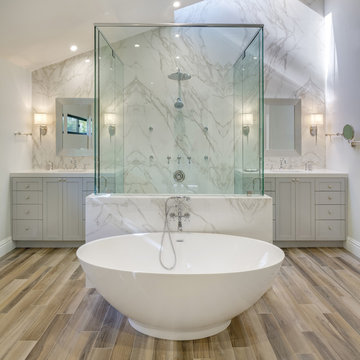
Enriched with nuanced earthy tones, Arena is reminiscent of wavy desert dunes. Warm and luminous windswept lines combine perfectly with other natural stone and wood textures. Whether used horizontally or vertically to accentuate the length or height of a space, Arena adds subtle visual interest.

Luxury Bathroom complete with a double walk in Wet Sauna and Dry Sauna. Floor to ceiling glass walls extend the Home Gym Bathroom to feel the ultimate expansion of space.
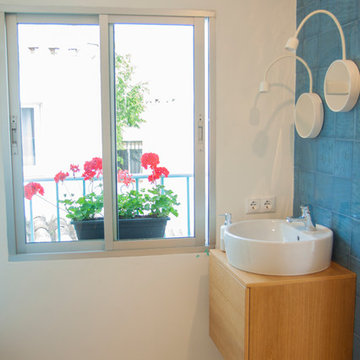
Esta es una planta multifuncional, no quisimos crear un dormitorio al uso ya que hubiéramos perdido todo el espacio tanto del dormitorio como de la terraza.
En esta planta nos dimos cuenta que era necesario crear un aseo. Los invitados no se sentirían muy cómodo si tienen que invadir el espacio más privado e íntimo de los anfitriones cada vez que tienen que usar el baño. Mucho menos invadir su zona de descanso a altas horas de la madrugada, fue entonces cuando le dimos formas al aseo. Un aseo coqueto, funcional y abierto, se integra perfectamente con el espacio y no quisimos, un lugar claustrofóbico, ni tapiar la única ventana de la habitación y dejar está sin iluminación natural, con estos argumentos diseñamos un lugar multifuncional, con un magnifico sofá-cama que puede servir tanto como dormitorio de invitados, como despacho, zona de juegos o sala de estar…….
Diseñamos un magnifico armario de suelo a techo para cubrir la necesidad del almacenamiento y dentro de este se colocó una pequeña nevera para tener bebida y comida fresca sin necesidad de tener que bajar a la cocina.
Wet Room Bathroom Design Ideas with Light Hardwood Floors
1
