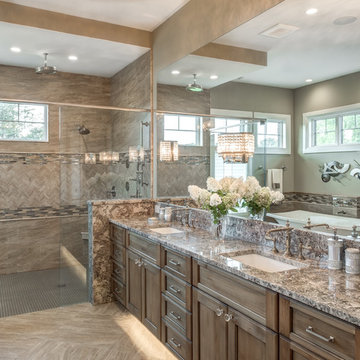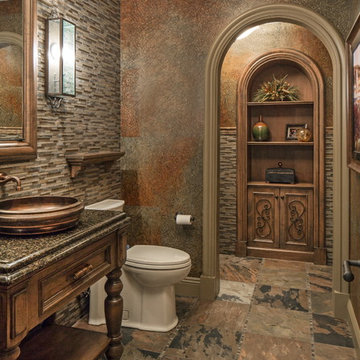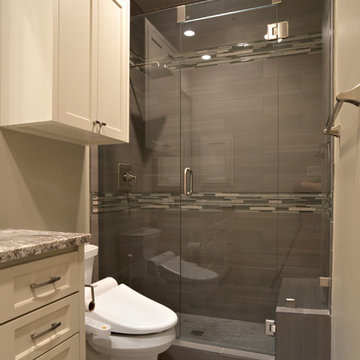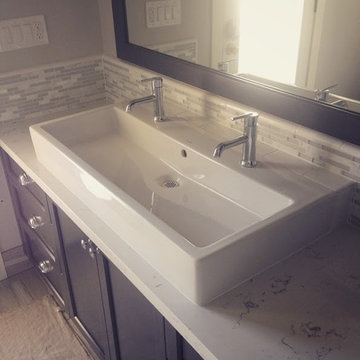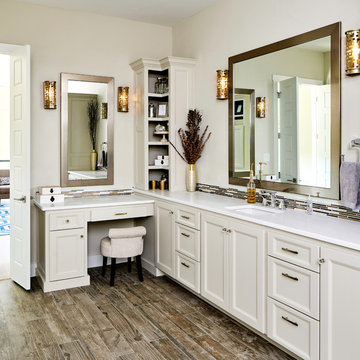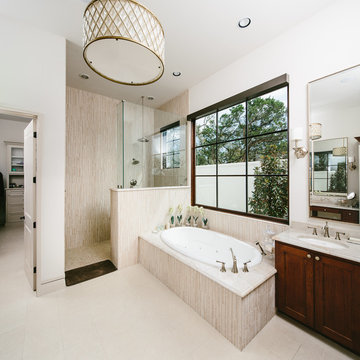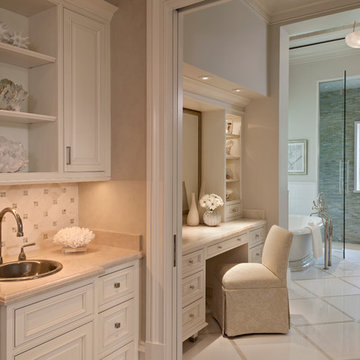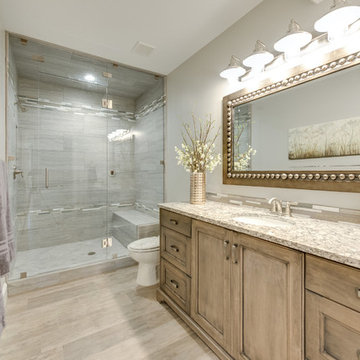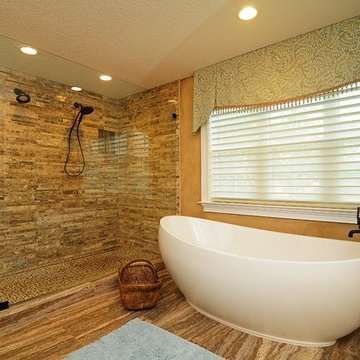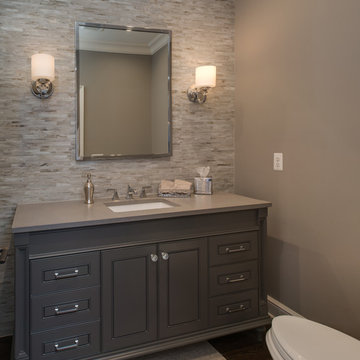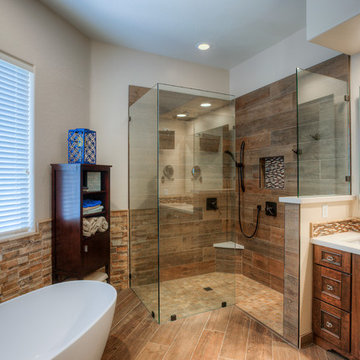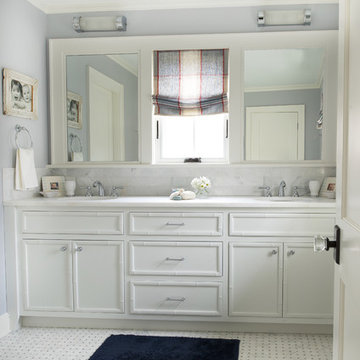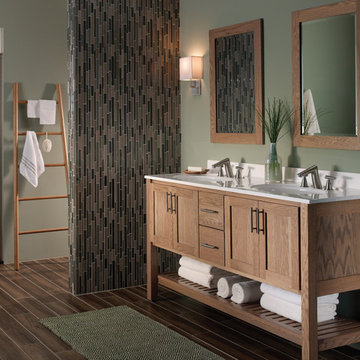Bathroom Design Ideas with Recessed-panel Cabinets and Matchstick Tile
Refine by:
Budget
Sort by:Popular Today
1 - 20 of 442 photos
Item 1 of 3

Rounded wall? address it with style by using thinly cut mosaic tiles laid horizontally. Making a great design impact we choose to emphasize the back wall with Aquastone's Glass AS01 Mini Brick. Allowing the back curved wall to be centerstage. We used SF MG01 Cultural Brick Gloss and Frost on the side walls, and SF Venetian Ivory flat pebble stone on the shower floor. Allowing for the most open feel possible we chose a frameless glass shower door with chrome handles and chrome shower fixtures, this shower is fit for any luxury spa-like bathroom whether it be 20 floors up in a downtown high-rise or 20' underground in a Bunker! to the left, a velvet curtain adds privacy for the raised floor toilet room.

This powder room feature floor to ceiling pencil tiles in this gorgeous Jade Green colour. We used a Concrete Nation vessel from Plumbline and Gunmetal tapware from ABI Interiors. The vanities are solid oak and are a gorgeous unique design.
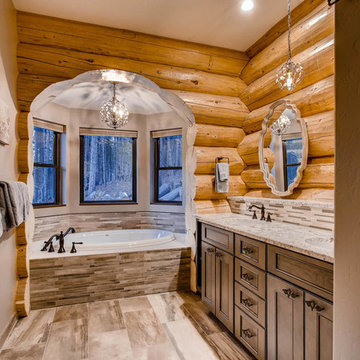
Spruce Log Cabin on Down-sloping lot, 3800 Sq. Ft 4 bedroom 4.5 Bath, with extensive decks and views. Main Floor Master.
Master bath with grey cabinets and White Springs granite counters. Pendant lighting. Log exposed walls and arch.
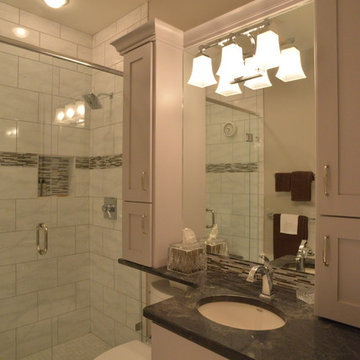
Warm taupe walls, clean grey painted cabinets, and soft Carrera marble tile harmonize to create a neutral, calming master bath. (Photography by Phillip Nilsson)
Bathroom Design Ideas with Recessed-panel Cabinets and Matchstick Tile
1


