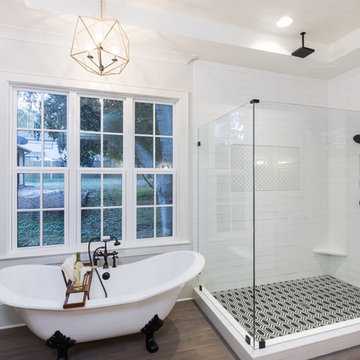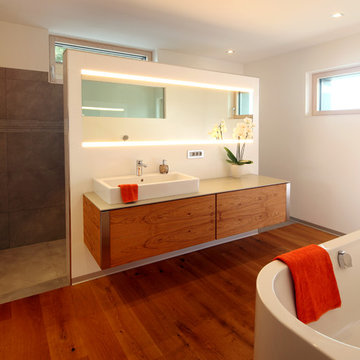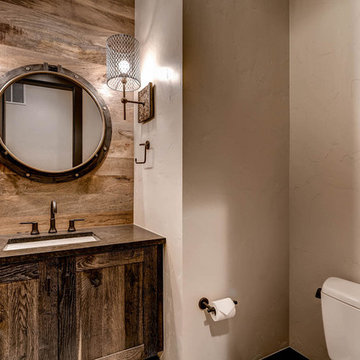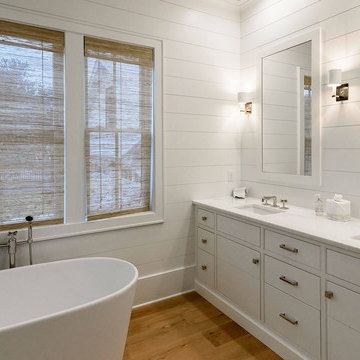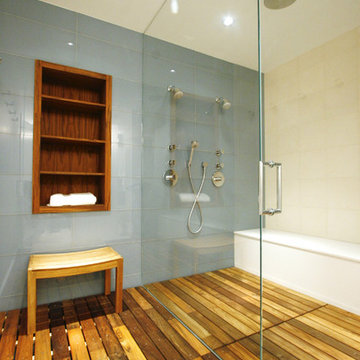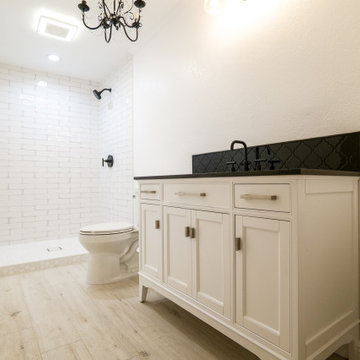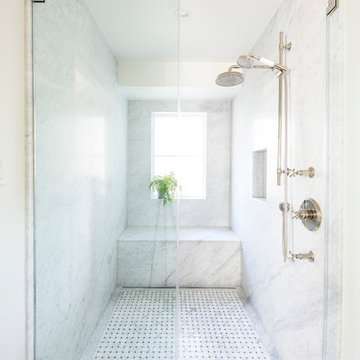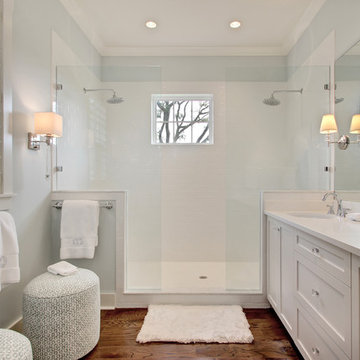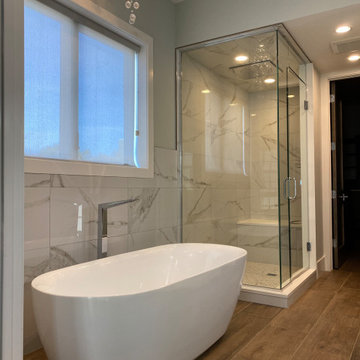Bathroom Design Ideas with Medium Hardwood Floors
Refine by:
Budget
Sort by:Popular Today
21 - 40 of 3,999 photos
Item 1 of 3
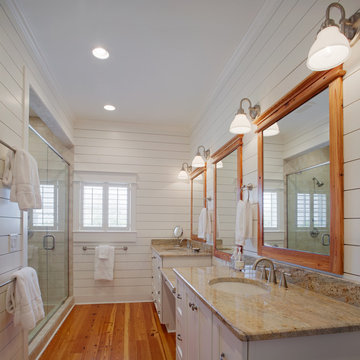
Atlantic Archives Inc. / Richard Leo Johnson
Paragon Custom Construction LLC
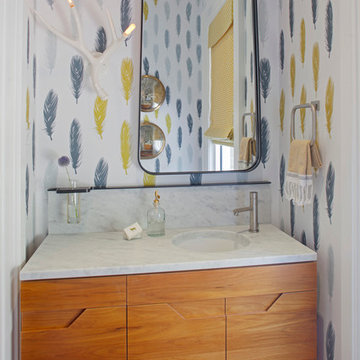
Richard Leo Johnson
Wallpaper: Custom (Rethink Design Studio, Black Crow Studios)
Wall Sconce: Antler Sconce - Jason Miller (Lumens)
Mirror: Custom (Rethink Design Studio, Pique Studio)
Vanity: Custom teak vanity with marble slab and blackened metal shelf (Rethink Design Studio, AWD Savannah, Pique Studio)
Faucet: Minimal - Lacava
Sink: Verticyl Undermount - Kohler
Towel Ring: Modern Towel Ring - Restoration Hardware
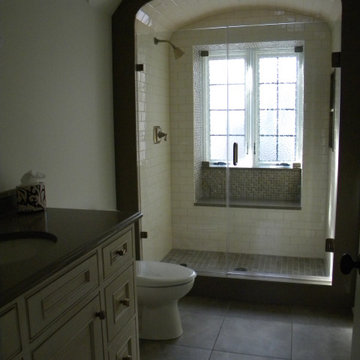
Walk in shower with custom glass panels hinged over the window for privacy and water protection. This classic subway tile helps keep the traditional, yet simple look of the bathroom.
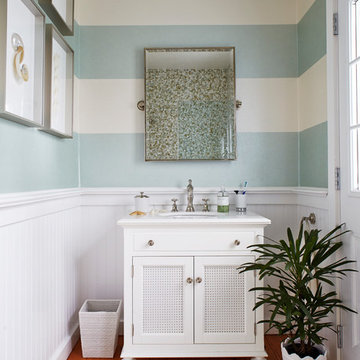
Create a more modern feel with wide stripes. The light bounces off the shimmery wallpaper.
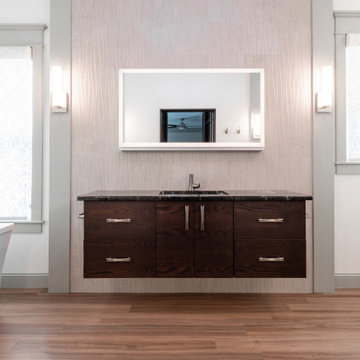
Luxurious Zen best decribes this Asian inspired master bath suite. Custom shoji screen panels line the hallway as you enter flanked by his and hers walkin closets. A foating vanity with lift up LED mirror sits center stage, with a generous free standing soking tub on the left, and an oversized custom shower on the right. Walnut wood floors and a cedar clad ceiling give warmth and ground the space.
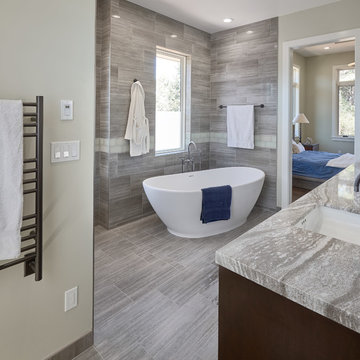
Winner of 2018 NKBA Northern California Chapter Design Competition
* Second place Large Bath
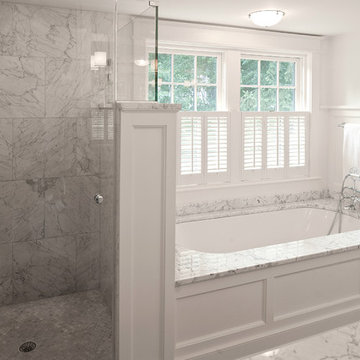
David Reeve Architectural Photography; The Village of Chevy Chase is an eclectic mix of early-20th century homes, set within a heavily-treed romantic landscape. The Zantzinger Residence reflects the spirit of the period: it is a center-hall dwelling, but not quite symmetrical, and is covered with large-scale siding and heavy roof overhangs. The delicately-columned front porch sports a Chippendale railing.
The family needed to update the home to meet its needs: new gathering spaces, an enlarged kitchen, and a Master Bedroom suite. The solution includes a two story addition to one side, balancing an existing addition on the other. To the rear, a new one story addition with one continuous roof shelters an outdoor porch and the kitchen.
The kitchen itself is wrapped in glass on three sides, and is centered upon a counter-height table, used for both food preparation and eating. For daily living and entertaining, it has become an important center to the house.

Photography by Eduard Hueber / archphoto
North and south exposures in this 3000 square foot loft in Tribeca allowed us to line the south facing wall with two guest bedrooms and a 900 sf master suite. The trapezoid shaped plan creates an exaggerated perspective as one looks through the main living space space to the kitchen. The ceilings and columns are stripped to bring the industrial space back to its most elemental state. The blackened steel canopy and blackened steel doors were designed to complement the raw wood and wrought iron columns of the stripped space. Salvaged materials such as reclaimed barn wood for the counters and reclaimed marble slabs in the master bathroom were used to enhance the industrial feel of the space.
Bathroom Design Ideas with Medium Hardwood Floors
2
