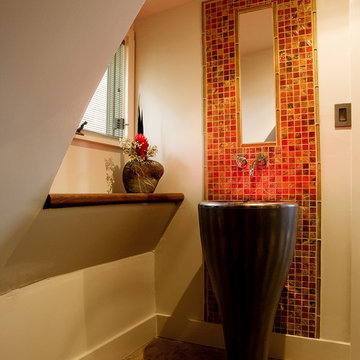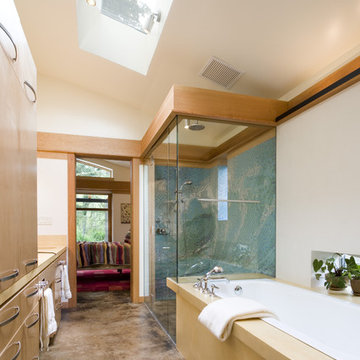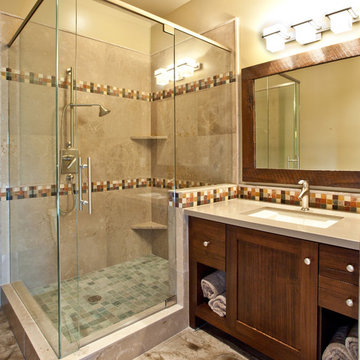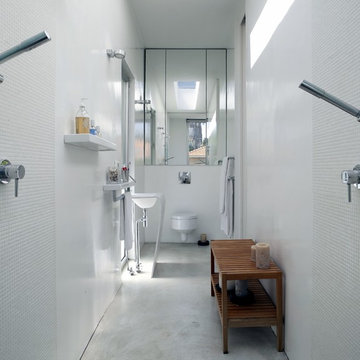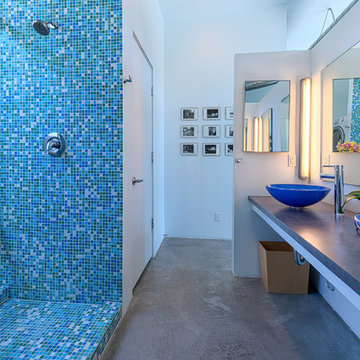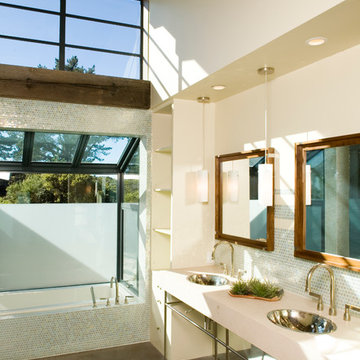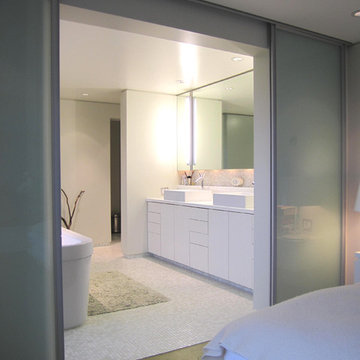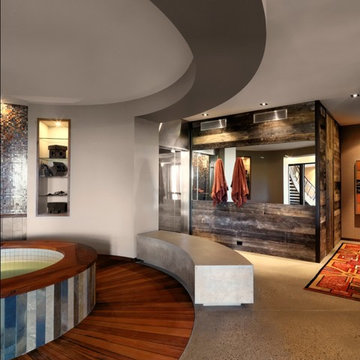Bathroom Design Ideas with Mosaic Tile
Refine by:
Budget
Sort by:Popular Today
1 - 13 of 13 photos
Item 1 of 3
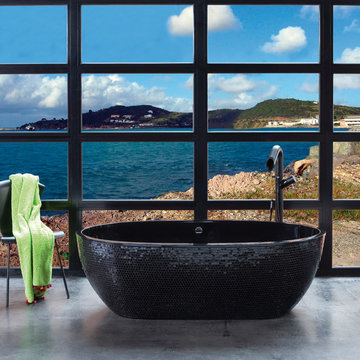
Compolight is a synthetic material specially designed for the sanitary field. The advantages of Compolight are: its rigidity, its structure stability, its acoustic and thermal high level isolation, its resistance against ageing, its soft and nice touch • Compolight has a large range of shades and finishings, … Compolight is specifically made of allied mineral loads based on marble powder combined with thermo hardened polyester resins. The Compolight’s production process has been approved and it involves creation under vacuum. Compolight’s maintenance can be achieved with a simple sponge and a non abrasive cleaning product. This will give it a permanent nice look. Scratches can be removed using « 1200 » type abrasive paper. The bathtub can then be repolished. Chips can also be easily repaired.
Color / Finish: Black (Also available in Blue)
Dimensions: 66" L x 34" W x 20" H

The modest, single-floor house is designed to afford spectacular views of the Blue Ridge Mountains. Set in the idyllic Virginia countryside, distinct “pavilions” serve different functions: the living room is the center of the home; bedroom suites surround an entry courtyard; a studio/guest suite sits atop the garage; a screen house rests quietly adjacent to a 60-foot lap pool. The abstracted Virginia farmhouse aesthetic roots the building in its local context while offering a quiet backdrop for the family’s daily life and for their extensive folk art collection.
Constructed of concrete-filled styrofoam insulation blocks faced with traditional stucco, and heated by radiant concrete floors, the house is energy efficient and extremely solid in its construction.
Metropolitan Home magazine, 2002 "Home of the Year"
Photo: Peter Vanderwarker
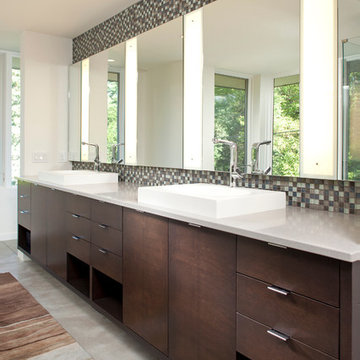
Photos of a recent contemporary John Kraemer & Sons home in Deephaven, MN.
Architecture By: Charles R. Stinson Architects
Interior Design By: CRS Interiors
Photography By: Jon Huelskamp of Landmark Photography
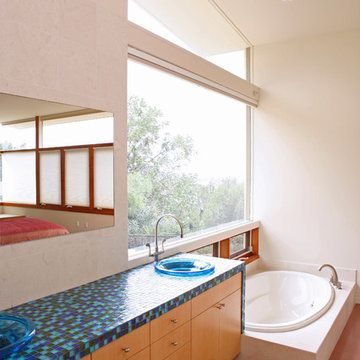
The new master bathroom includes two different sink types to accomodate the varying heights of the owners. The counter and shower walls are clad in glass tiles from Oceanside Glass, and the floor of the shower, the bathroom, and the contiguous bedroom are all stained concrete. The bathroom opens directly onto the bedroom so that both share uninterrupted views of the city beyond. The toilet is placed in a separate compartment for privacy, and the shower is enclosed to control moisture. Otherwise the two spaces inhabit one big room. The high roof allows for high clerestory windows that flood the rooms with light.
Photo: Jenny Brennan
Bathroom Design Ideas with Mosaic Tile
1



