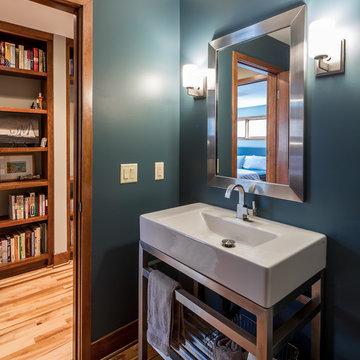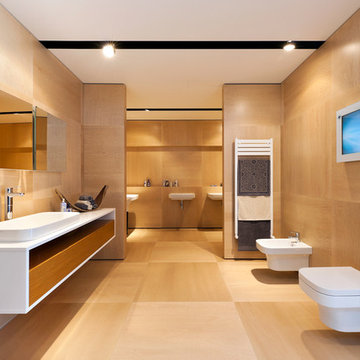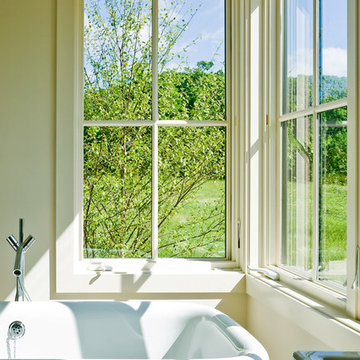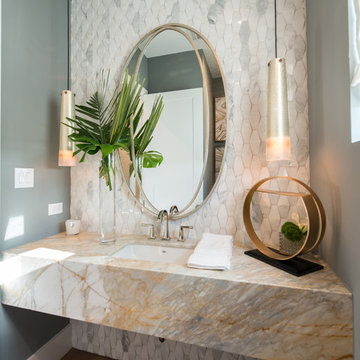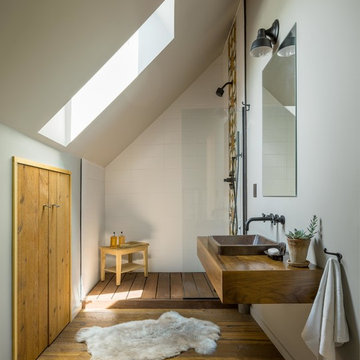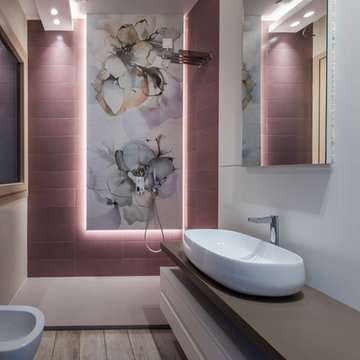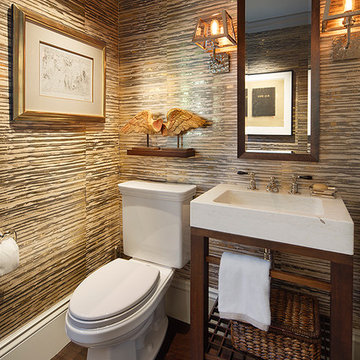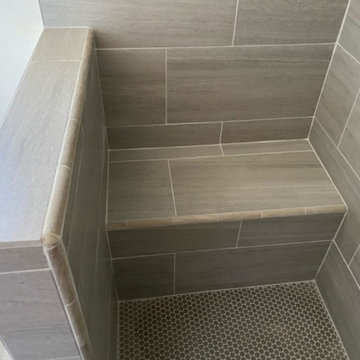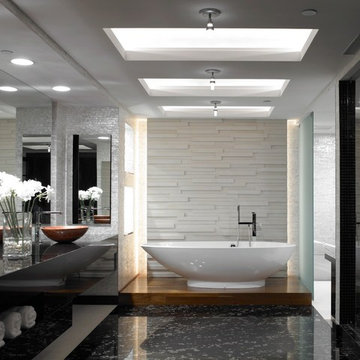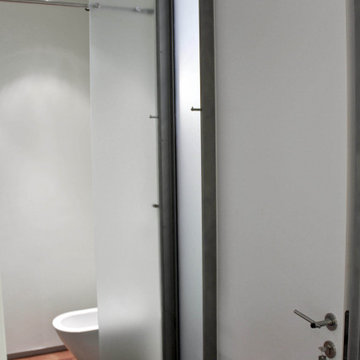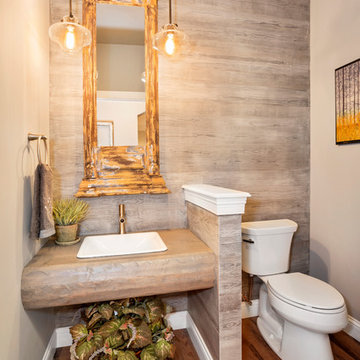Bathroom Design Ideas with Open Cabinets and Medium Hardwood Floors
Refine by:
Budget
Sort by:Popular Today
121 - 140 of 977 photos
Item 1 of 3
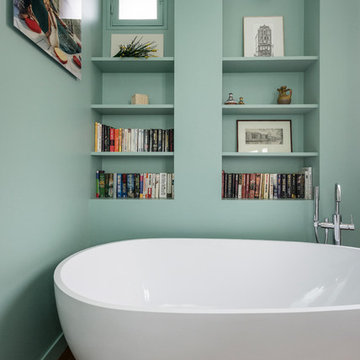
Salle de bain :
Agrandissement en abattant la cloison avec une petite salle d'eau. Protection des murs par BA13. Coffrage des tuyaux et pose d'étagères. Pose d'une baignoire en ilot. Peinture, parquet, carrelage et décoration.
photographe-architecture.net

This award-winning and intimate cottage was rebuilt on the site of a deteriorating outbuilding. Doubling as a custom jewelry studio and guest retreat, the cottage’s timeless design was inspired by old National Parks rough-stone shelters that the owners had fallen in love with. A single living space boasts custom built-ins for jewelry work, a Murphy bed for overnight guests, and a stone fireplace for warmth and relaxation. A cozy loft nestles behind rustic timber trusses above. Expansive sliding glass doors open to an outdoor living terrace overlooking a serene wooded meadow.
Photos by: Emily Minton Redfield

Unique French Country powder bath vanity by Koch is knotty alder with mesh inserts.

The home's powder room showcases a custom crafted distressed 'vanity' with a farmhouse styled sink. The mirror completes the space.
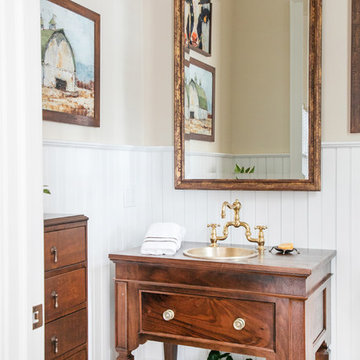
S.Photography/Shanna Wolf., LOWELL CUSTOM HOMES, Lake Geneva, WI.. Powder room with customized furniture vanity sink base, wainscot paneling and art display
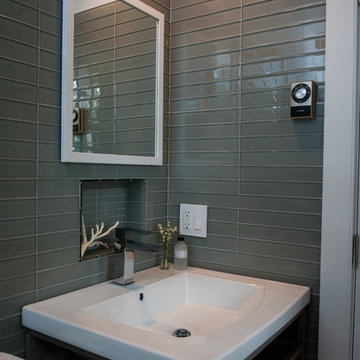
The bathroom is very tiny. Using glass walls and mirrored doors created the illusion of spaciousness. Adding niches in the shower and above the vanity and using an open based vanity also achieved the spacious feeling.
This project was photographed by Andrea Hansen

Photography by Eduard Hueber / archphoto
North and south exposures in this 3000 square foot loft in Tribeca allowed us to line the south facing wall with two guest bedrooms and a 900 sf master suite. The trapezoid shaped plan creates an exaggerated perspective as one looks through the main living space space to the kitchen. The ceilings and columns are stripped to bring the industrial space back to its most elemental state. The blackened steel canopy and blackened steel doors were designed to complement the raw wood and wrought iron columns of the stripped space. Salvaged materials such as reclaimed barn wood for the counters and reclaimed marble slabs in the master bathroom were used to enhance the industrial feel of the space.
Bathroom Design Ideas with Open Cabinets and Medium Hardwood Floors
7


