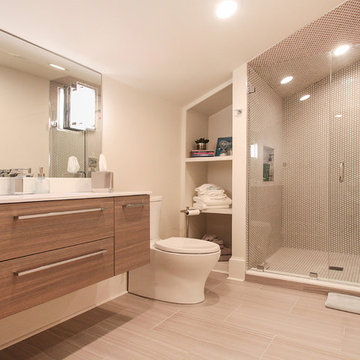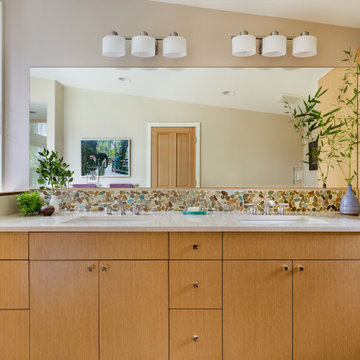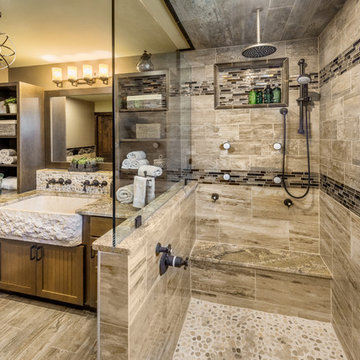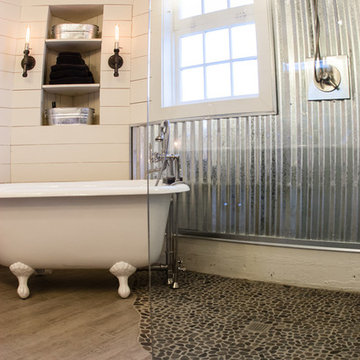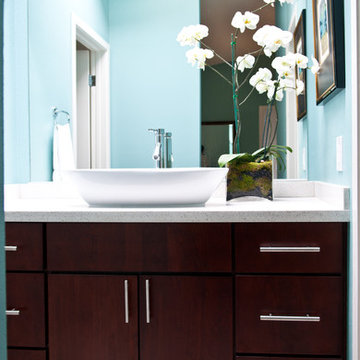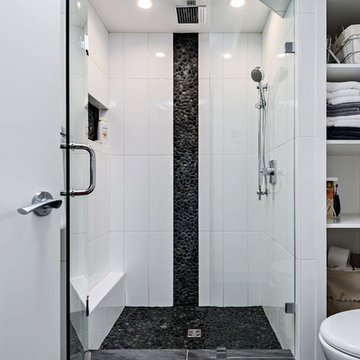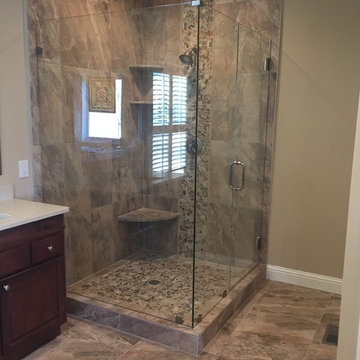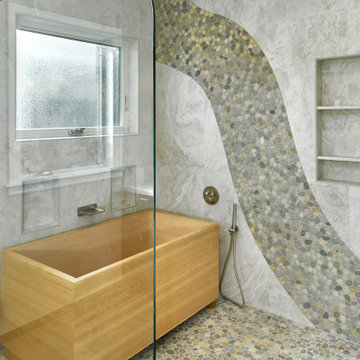Bathroom Design Ideas with a Two-piece Toilet and Pebble Tile
Refine by:
Budget
Sort by:Popular Today
1 - 20 of 688 photos
Item 1 of 3

This custom-built modern farmhouse was designed with a simple taupe and white palette, keeping the color tones neutral and calm.
Tile designs by Mary-Beth Oliver.
Designed and Built by Schmiedeck Construction.
Photographed by Tim Lenz.

This guest bath features an elevated vanity with a stone floor accent visible from below the vanity that is duplicate in the shower. The cabinets are a dark grey and are distressed adding to the rustic luxe quality of the room. Photo by Chris Marona
Tim Flanagan Architect
Veritas General Contractor
Finewood Interiors for cabinetry
Light and Tile Art for lighting and tile and counter tops.

A powder room focuses on green sustainable design:- A dual flush toilet conserves water. Bamboo flooring is a renewable grass. River pebbles on the wall are a natural material. The sink pedestal is fashioned from salvaged wood from a 200 yr old barn.
Staging by Karen Salveson, Miss Conception Design
Photography by Peter Fox Photography
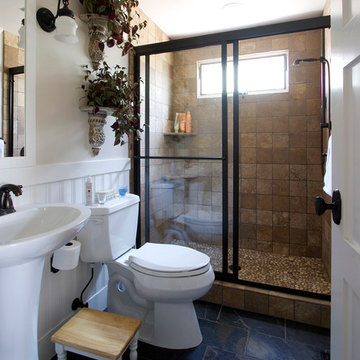
We performed both the design work and the construction for this project.
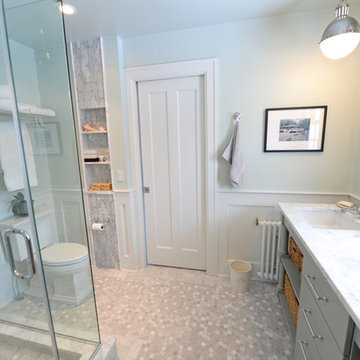
White carrera honed Hex tile and subway tile are complimented by the polished carrera on the custom designed vanity with Kohler Sinks. Thomas O’Brien Hicks pendants in Antique Nickel hang over the mirrors from Restoration Hardware. Faucets and Shower Hardware are the Grafton Collection from Restoration Hardware. Pocket doors were installed using the original 100 year old doors, and add usable space in the room. The Custom mosaic Niche in the Shower is repeated on the opposite wall beside the Tresham Toilet by Kohler. A new low profile radiator was installed.
Photo Credit: Marc Golub
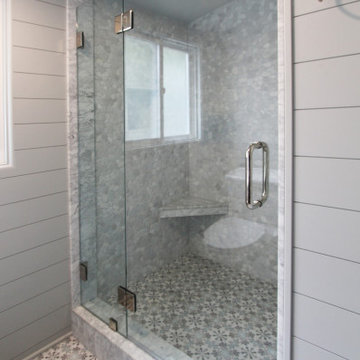
Keeping the integrity of the existing style is important to us — and this Rio Del Mar cabin remodel is a perfect example of that.
For this special bathroom update, we preserved the essence of the original lathe and plaster walls by using a nickel gap wall treatment. The decorative floor tile and a pebbled shower call to mind the history of the house and its beach location.
The marble counter, and custom towel ladder, add a natural, modern finish to the room that match the homeowner's unique designer flair.

Master bathroom renovation. This bathroom was a major undertaking. Where you see the mirrored doors, it was a single vanity with a sink. It made more sense to have a double vanity on the other side next to the shower but I was missing a medicine cabinet so we decided to add a ROBERN 72" long medicine cabinet in the wall that used to be a small towel closet. The arched entry way was created after moving the wall and removing the door into a dark space where you see the toilet & bidet. The travertine floors are heated (a nice addition at is not expensive to do). Added a 70" free-standing stone tub by Clarke tubs (amazing tub), I love venetian plaster because it's so timeless and very durable. It's not used much these days probably because it's so labor intensive and expensive so I did the plastering myself. We raised up the floor and opted for no shower doors that I've wanted for many, many years after seeing this idea in France. We added the carved free-standing vanity and used 48" tall lighted mirrors. See more pictures on INSTAGRAM: pisces2_21
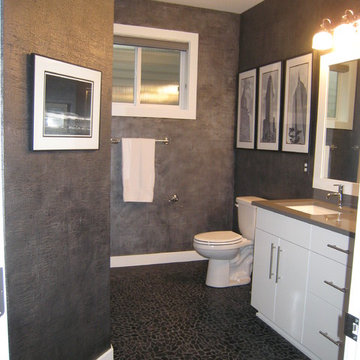
Masculine guest bathroom. A custom plaster snake skin looking wall finish done in black with a metallic silver glaze on top. Spa feeling room with black pebble tile.
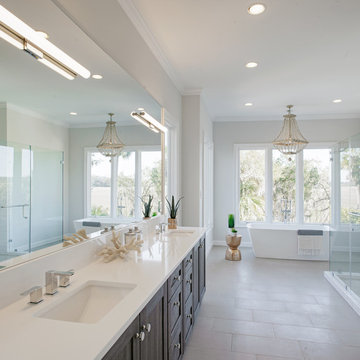
This space was previously a master closet and dressing area, with a jacuzzi tub on a platform at the end. We guted the space, installed new larger windows, and re oriented all the tall things to the windowless sidewall and have the vanity centered between two windows. The tub has amazing views out to the marsh and open water beyond. The room floors are 12x24 with a linen texture. Photos by Richard Leo Johnson of Atlantic Archives
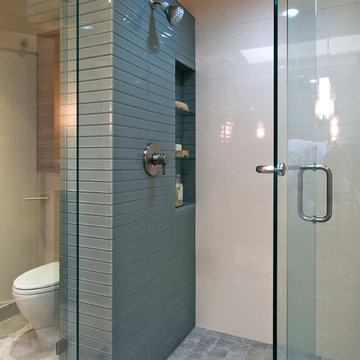
The partial wall clad in glass tile acted not only as a divide between the shower and commode, but also housed a shampoo niche and magazine rack on either side.
Photo Credit: Brian Tramontana
Bathroom Design Ideas with a Two-piece Toilet and Pebble Tile
1



