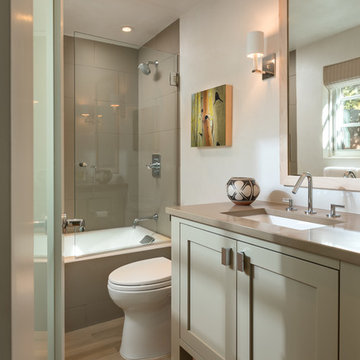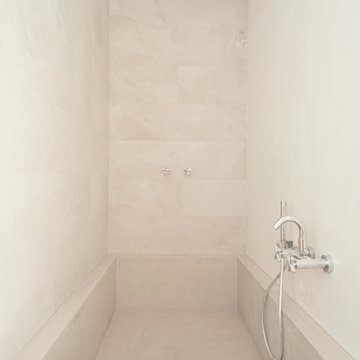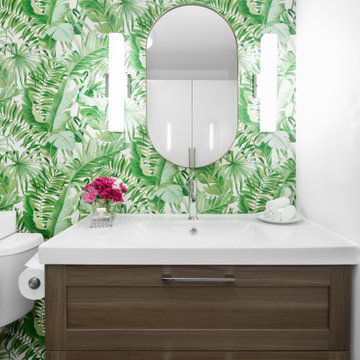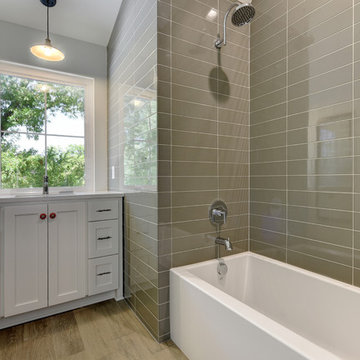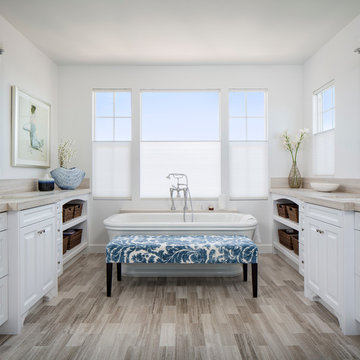Bathroom Design Ideas with Porcelain Tile and Light Hardwood Floors
Refine by:
Budget
Sort by:Popular Today
1 - 20 of 1,469 photos
Item 1 of 3

Il bagno degli ospiti è caratterizzato da un mobile sospeso in cannettato noce Canaletto posto all'interno di una nicchia e di fronte due colonne una a giorno e una chiusa. La doccia è stata posizionata in fondo al bagno per recuperare più spazio possibile. La chicca di questo bagno è sicuramente la tenda della doccia dove abbiamo utilizzato un tessuto impermeabile adatto per queste situazioni. E’ idrorepellente, bianco ed ha un effetto molto setoso e non plasticoso.
Foto di Simone Marulli

This full home mid-century remodel project is in an affluent community perched on the hills known for its spectacular views of Los Angeles. Our retired clients were returning to sunny Los Angeles from South Carolina. Amidst the pandemic, they embarked on a two-year-long remodel with us - a heartfelt journey to transform their residence into a personalized sanctuary.
Opting for a crisp white interior, we provided the perfect canvas to showcase the couple's legacy art pieces throughout the home. Carefully curating furnishings that complemented rather than competed with their remarkable collection. It's minimalistic and inviting. We created a space where every element resonated with their story, infusing warmth and character into their newly revitalized soulful home.

Large and modern master bathroom primary bathroom. Grey and white marble paired with warm wood flooring and door. Expansive curbless shower and freestanding tub sit on raised platform with LED light strip. Modern glass pendants and small black side table add depth to the white grey and wood bathroom. Large skylights act as modern coffered ceiling flooding the room with natural light.

Luxury Bathroom complete with a double walk in Wet Sauna and Dry Sauna. Floor to ceiling glass walls extend the Home Gym Bathroom to feel the ultimate expansion of space.

Loft Bedroom constructed to give visibility to floor to ceiling windows. Glass railing divides the staircase from the bedroom.

Using a deep soaking tub and very organic materials gives this Master bathroom re- model a very luxurious yet casual feel.

zillow.com
We helped design shower along and the shower valve and trim were purchased from us.

This gorgeous two-story master bathroom features a spacious glass shower with bench, wide double vanity with custom cabinetry, a salvaged sliding barn door, and alcove for claw-foot tub. The barn door hides the walk in closet. The powder-room is separate from the rest of the bathroom. There are three interior windows in the space. Exposed beams add to the rustic farmhouse feel of this bright luxury bathroom.
Eric Roth

Luxury Bathroom complete with a double walk in Wet Sauna and Dry Sauna. Floor to ceiling glass walls extend the Home Gym Bathroom to feel the ultimate expansion of space.
Bathroom Design Ideas with Porcelain Tile and Light Hardwood Floors
1


