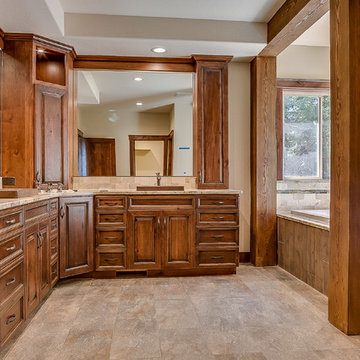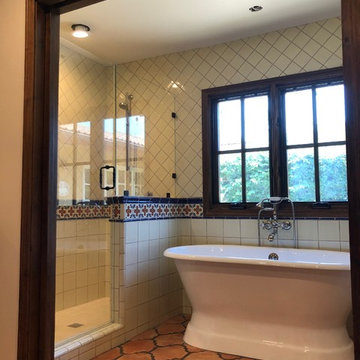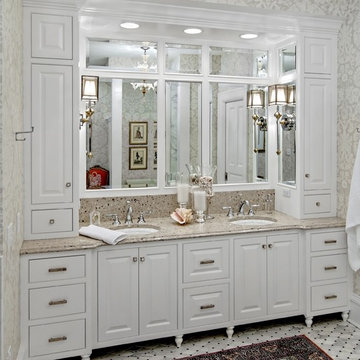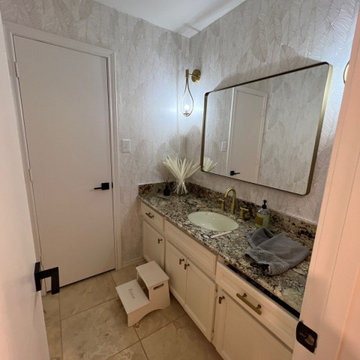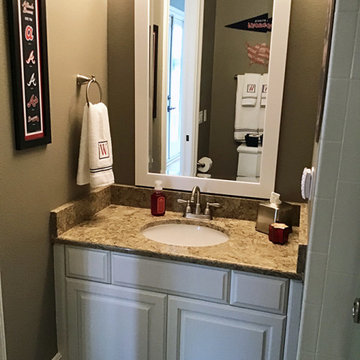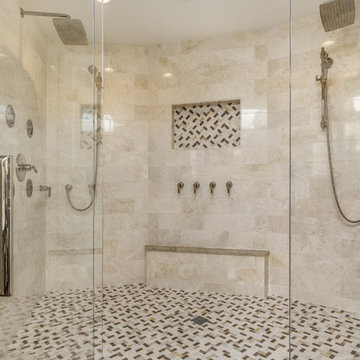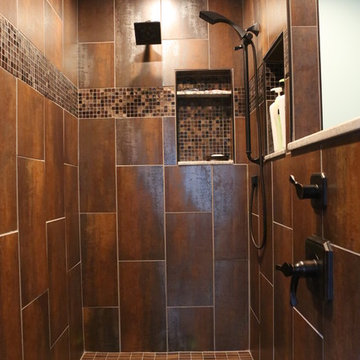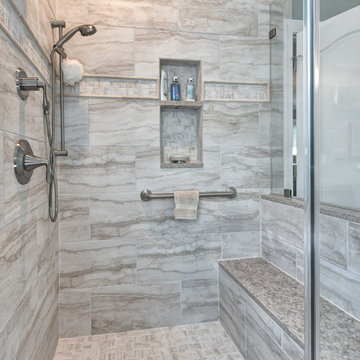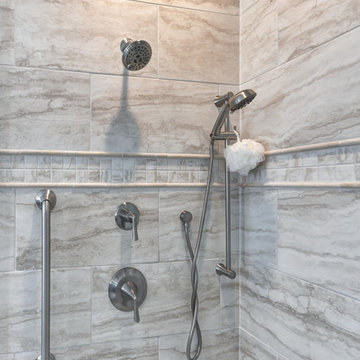Bathroom Design Ideas with Raised-panel Cabinets and Beige Benchtops
Refine by:
Budget
Sort by:Popular Today
1 - 20 of 3,055 photos
Item 1 of 3
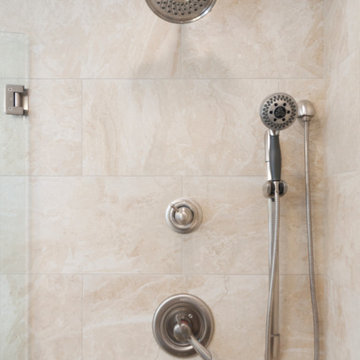
After: This bathroom turned out beautifully! 12x12 porcelain tile graces the shower walls, with a corresponding mosaic border. Brushed nickel accessories accompanied with a clean quartz countertop polish the space. The wood style tile flooring matches well with the wall tile.
These are the before and after pictures of a large master bathroom remodel that was done by Steve White (owner of Bathroom Remodeling Teacher and SRW Contracting, Inc.) Steve has been a bathroom remodeling contractor in the Pittsburgh area since 2008.
Steve has created easy-to-follow courses that enable YOU to build your own bathroom. He has compiled all of his industry knowledge and tips & tricks into several courses he offers online to pass his knowledge on to you. He makes it possible for you to BUILD a bathroom just like this coastal style master bathroom. Check out his courses by visiting the Bathroom Remodeling Teacher website at:
https://www.bathroomremodelingteacher.com/learn.
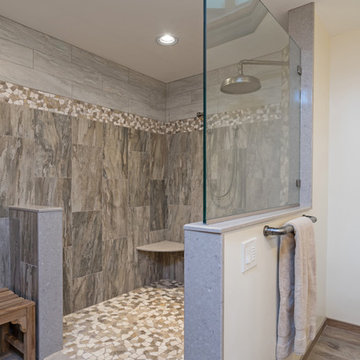
This bathroom design combines rustic and industrial features in a space that is unique, stylish, and relaxing. The master bath maximizes the space it occupies in the center of this octagonal-shaped house by creating an internal skylight that opens up to a high ceiling above the bathroom in the center of the home. It creates an architectural feature and also brings natural light into the room. The DuraSupreme vanity cabinet in a distressed finish is accented by a Ceasarstone engineered quartz countertop and eye-catching Sonoma Forge Waterfall spout faucet. A thresholdless shower with a rainfall showerhead, storage niches, and a river rock shower floor offer a soothing atmosphere. Photos by Linda McManis
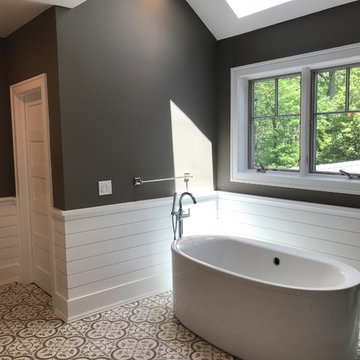
Free standing tub with all the natural light a bathroom can have, a large skylight directly above it and a double glass window facing directly into the private backyard.

This Project started by the owner needing to replace a tub with a walk in shower equipped with bench, handheld shower option and assistance bars.
The foldout teak shower bench makes it easy for the owner to help his wife getting in and out of the shower

The master bath addition is exquisite. It is soothing and serene. The tile floor has crush glass inserts. The vaulted ceiling adds height and interest.

Custom Surface Solutions (www.css-tile.com) - Owner Craig Thompson (512) 966-8296. This project shows a shower / bath and vanity counter remodel. 12" x 24" porcelain tile shower walls and tub deck with Light Beige Schluter Jolly coated aluminum profile edge. 4" custom mosaic accent band on shower walls, tub backsplash and vanity backsplash. Tiled shower niche with Schluter Floral patter Shelf-N and matching . Schluter drain in Brushed Nickel. Dual undermount sink vanity countertop using Silestone Eternal Marfil 3cm quartz. Signature Hardware faucets.
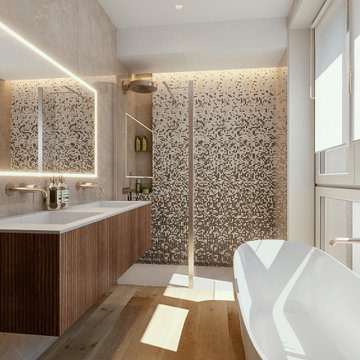
Interior design di unità abitativa unifamiliare che si sviluppa su 3 livelli oltre al lastrico solare con giardino privato e patio piantumato, ricavata dalla ristrutturazione di un edificio industriale nel centro di Milano.
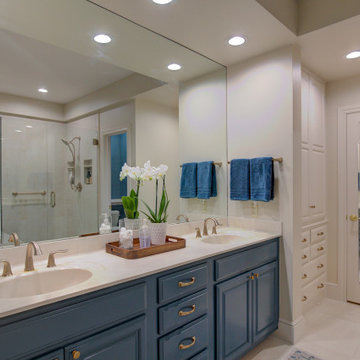
The master bathroom in a traditional home in South Tulsa was recently updated to remove 1990's elements such as bathroom carpet, floral wallpaper and visible cabinet hinges. The carpet was replaced with a neutral matte tile. The shower walls were tiled with a polished version of the floor tiles. The shower was expanded by incorporating part of the tub surround as a shower bench. A frameless shower also gives an expanded look to the shower. The result is an updated a new retreat for the homeowners.
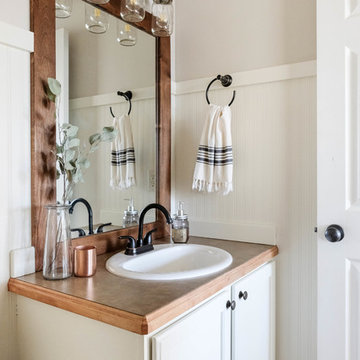
This quick budget bathroom update was completed in under a week and only cost $250 in materials! Check out the 3D textured beadboard wallpaper

The shower back accent tile is from Arizona tile Reverie Series complimented with Arizona Tile Shibusa on the side walls.
Bathroom Design Ideas with Raised-panel Cabinets and Beige Benchtops
1

