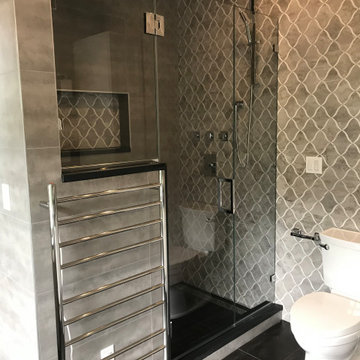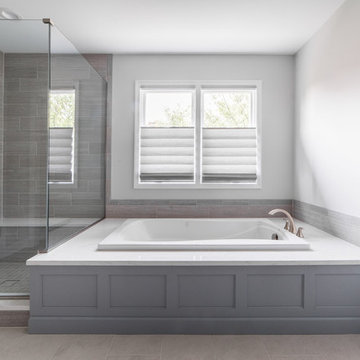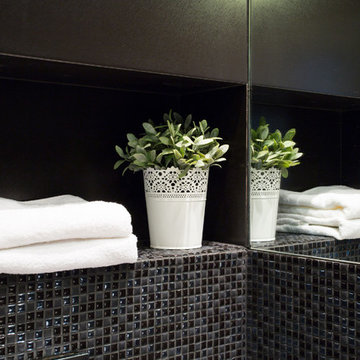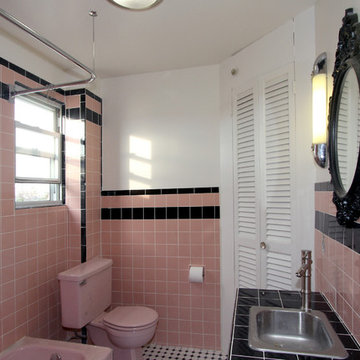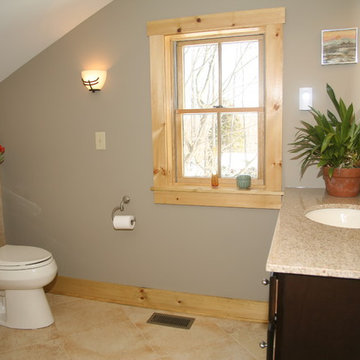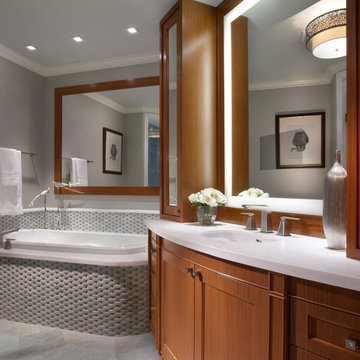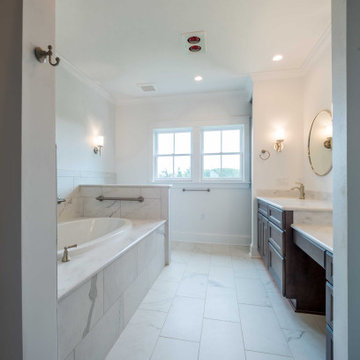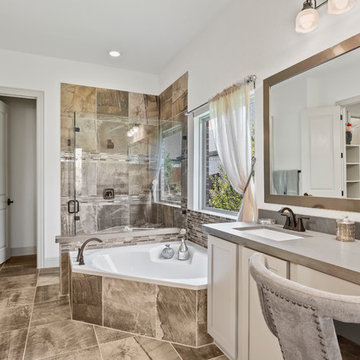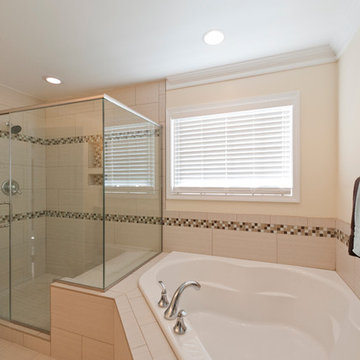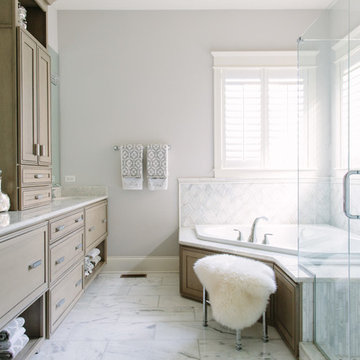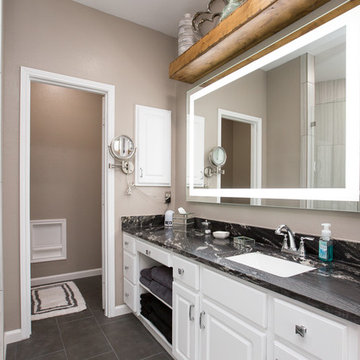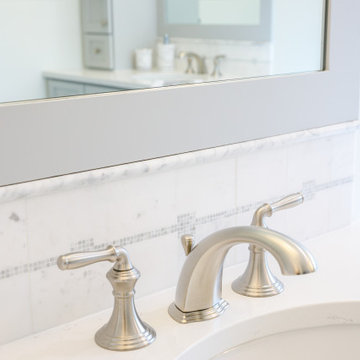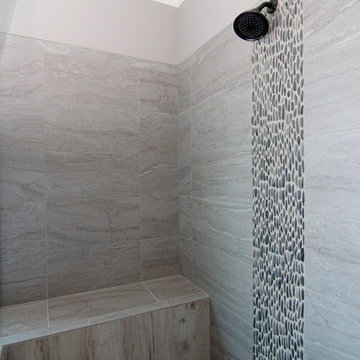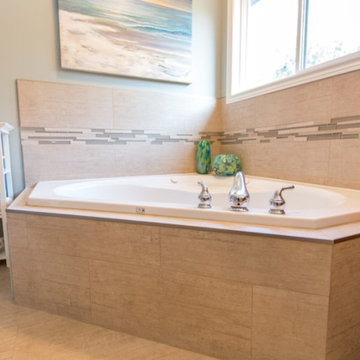Bathroom Design Ideas with Recessed-panel Cabinets and a Corner Tub
Refine by:
Budget
Sort by:Popular Today
141 - 160 of 2,094 photos
Item 1 of 3
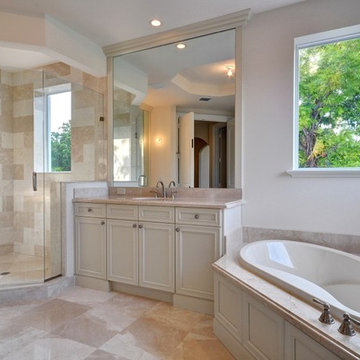
This stunning 4 bedroom 5.5 bathroom home sits nestled back in Por Le Mar an exclusive Boca Raton enclave just two blocks from the beach.
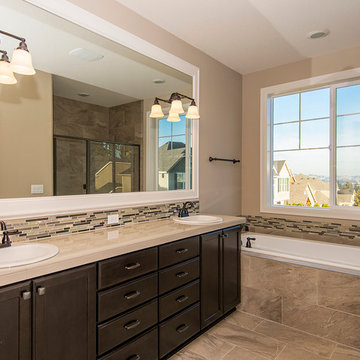
Gorgeous Master Bathroom, done with a beautiful stone and glass mosaic lining the countertops and bath tub. Stunning views of the surrounding hills. Photo taken by the Crandall Group.
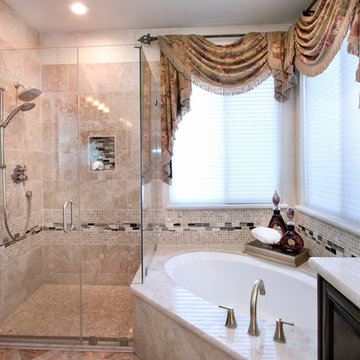
Tile shower walls are lined with complimentary decorative tile that carries through and highlights the tub area. The shower has a built in shampoo/soap niche, a low thresh hold entry, and glass doors which give the room a more spacious feel. J. Hettinger Interiors, Dorene Gomez Timothy Manning Photography
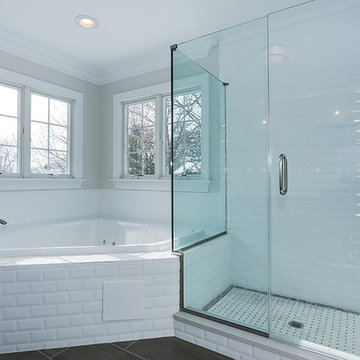
Gialluisi Custom Modern Bathroom. It features everything you need: white, recessed-panel cabinetry, ceramic tiles, a corner bathtub with an alcove shower right next to it, undermount sink and a one-piece toilet. Call 908-206-4659 for details.
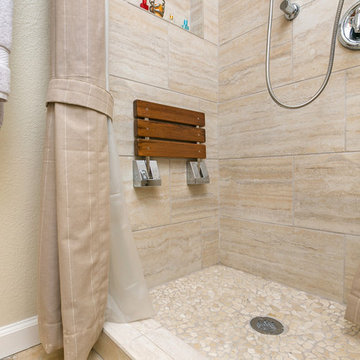
This bathroom remodel has a beautiful zen feel to it. This bathroom has a beautiful walk in shower and walk in tub. Step into the shower and rinse off before you relax in the walk in tub. The vanity is a nice warm color and a unique sink with a hanging mirror. Overall this bathroom has such a relaxing zen feeling to it. Preview First
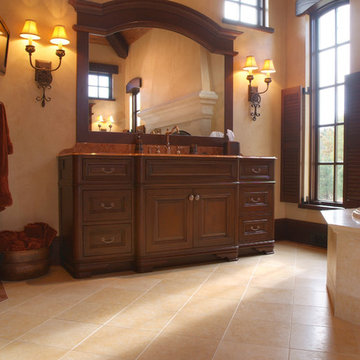
Leave a legacy. Reminiscent of Tuscan villas and country homes that dot the lush Italian countryside, this enduring European-style design features a lush brick courtyard with fountain, a stucco and stone exterior and a classic clay tile roof. Roman arches, arched windows, limestone accents and exterior columns add to its timeless and traditional appeal.
The equally distinctive first floor features a heart-of-the-home kitchen with a barrel-vaulted ceiling covering a large central island and a sitting/hearth room with fireplace. Also featured are a formal dining room, a large living room with a beamed and sloped ceiling and adjacent screened-in porch and a handy pantry or sewing room. Rounding out the first-floor offerings are an exercise room and a large master bedroom suite with his-and-hers closets. A covered terrace off the master bedroom offers a private getaway. Other nearby outdoor spaces include a large pergola and terrace and twin two-car garages.
The spacious lower-level includes a billiards area, home theater, a hearth room with fireplace that opens out into a spacious patio, a handy kitchenette and two additional bedroom suites. You’ll also find a nearby playroom/bunk room and adjacent laundry.
Bathroom Design Ideas with Recessed-panel Cabinets and a Corner Tub
8


