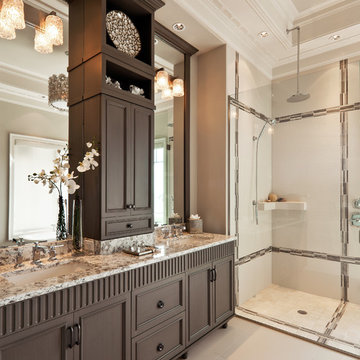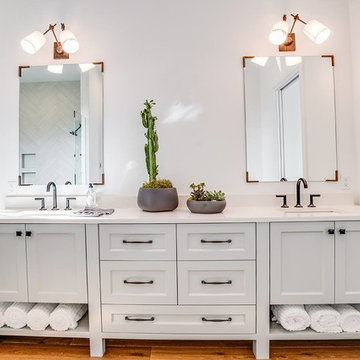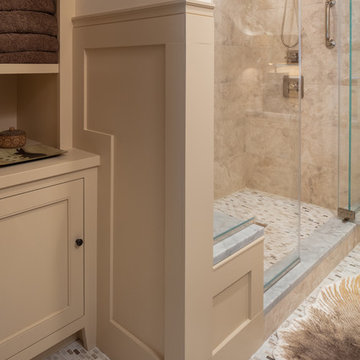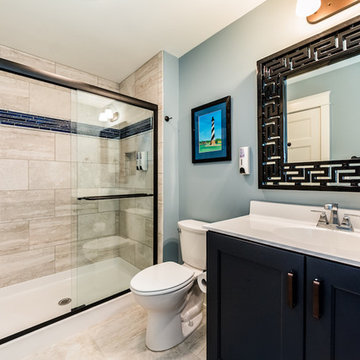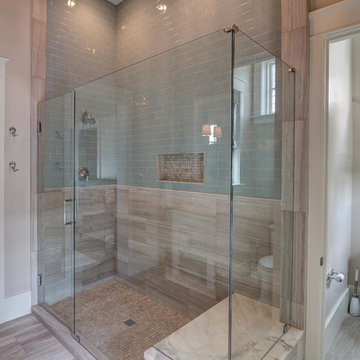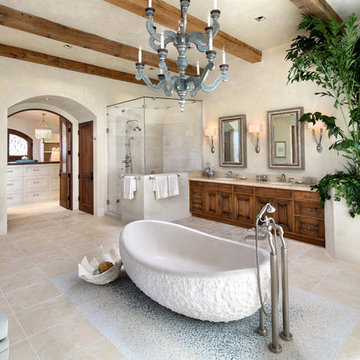Bathroom Design Ideas with Recessed-panel Cabinets and Beige Tile
Refine by:
Budget
Sort by:Popular Today
1 - 20 of 16,368 photos
Item 1 of 3

New Master Bath in converted previous study. Walk in curbless shower. Vessel tub moved from former Master Bath

This beautiful French Provincial home is set on 10 acres, nestled perfectly in the oak trees. The original home was built in 1974 and had two large additions added; a great room in 1990 and a main floor master suite in 2001. This was my dream project: a full gut renovation of the entire 4,300 square foot home! I contracted the project myself, and we finished the interior remodel in just six months. The exterior received complete attention as well. The 1970s mottled brown brick went white to completely transform the look from dated to classic French. Inside, walls were removed and doorways widened to create an open floor plan that functions so well for everyday living as well as entertaining. The white walls and white trim make everything new, fresh and bright. It is so rewarding to see something old transformed into something new, more beautiful and more functional.

As you can see the bathroom vanity and countertop ties in nicely with the rest of the home.
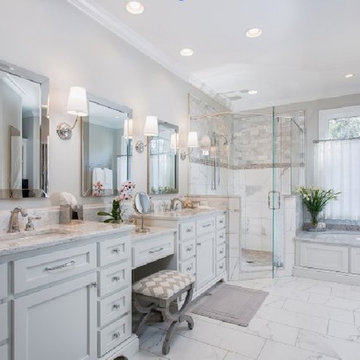
This Master Bath remodel gleams with help from the new sconces & recessed lights.
http://elliottelectricservices.com/

The striped pattern on the shower tile added lots of style without a lot of cost. Photos by: Rod Foster
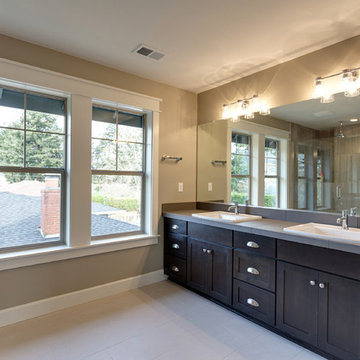
Large Master Bathroom, featuring a tile shower with rain style shower head, double sinks and tile floors.
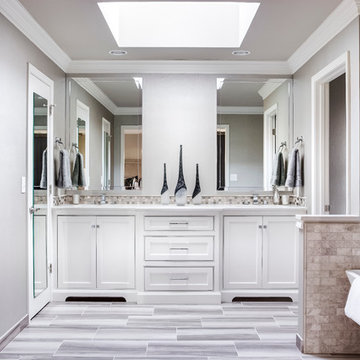
As Arlene Ladegaard of Design Connection, Inc. commenced work in other areas of the client’s house, the homeowner began to see the transitions and grow more aware of design trends, and decided to add his master bathroom to the scope of the project.
In the master shower, 4 “x 18” tiles are used vertically, and a niche was fabricated using marble tile with chrome accents. The entrance to the shower has a zero clearance entry for easy access, while the Euro glass enclosure give the bathroom a high end edge.
Design Connection Inc. provided for this project: space plans, elevations, tile, lighting, material selections, wallpaper, liaison with the contractor, and project management.
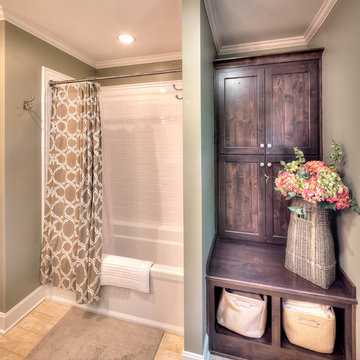
Clients' first home and there forever home with a family of four and in laws close, this home needed to be able to grow with the family. This most recent growth included a few home additions including the kids bathrooms (on suite) added on to the East end, the two original bathrooms were converted into one larger hall bath, the kitchen wall was blown out, entrying into a complete 22'x22' great room addition with a mudroom and half bath leading to the garage and the final addition a third car garage. This space is transitional and classic to last the test of time.
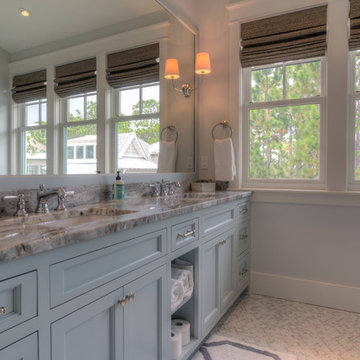
BM Coastal Fog Bathroom Cabinets and BM White Dove. Construction by Borges Brooks Builders and photography by Fletcher Isaacs.
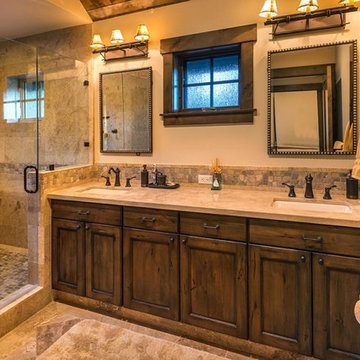
lighting manufactured by Steel Partners Inc -
Vanity - BUNDLE OF STICKS - 3 light - Item #2617
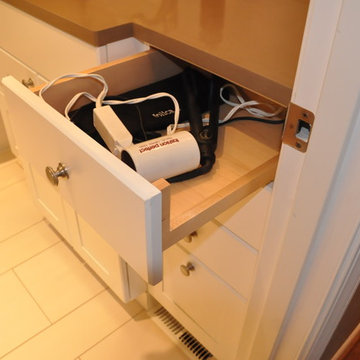
This custom designed hair dryer drawer allows you to keep the cords hidden and the dryer plugged in for use. Rutt Regency cabinetry.
Photo by: Linda Stratis
Bathroom Design Ideas with Recessed-panel Cabinets and Beige Tile
1
