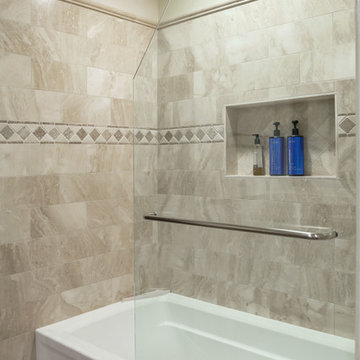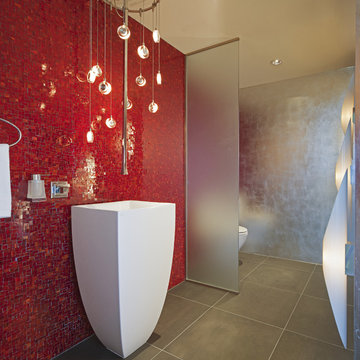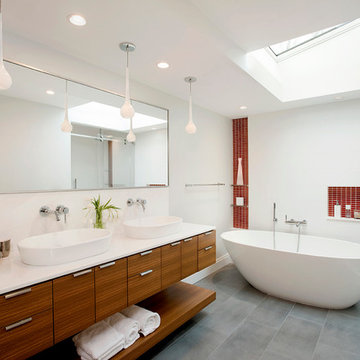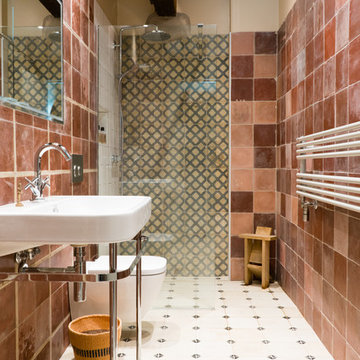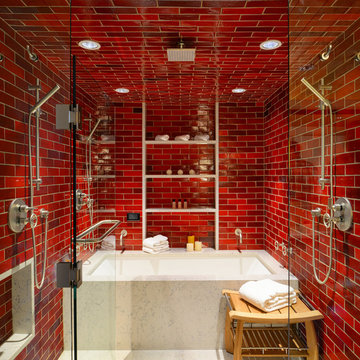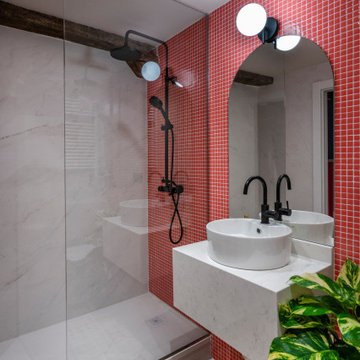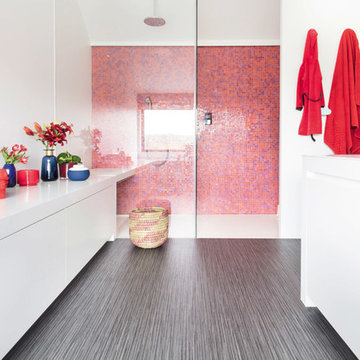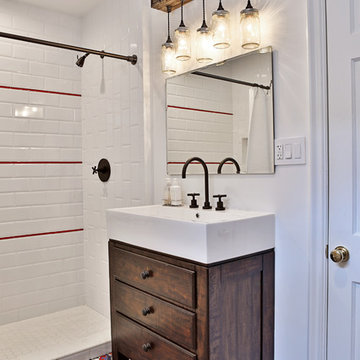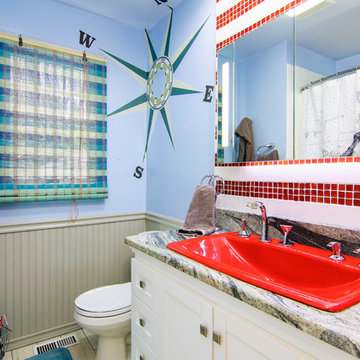Bathroom Design Ideas with Red Tile
Refine by:
Budget
Sort by:Popular Today
1 - 20 of 1,048 photos
Item 1 of 2
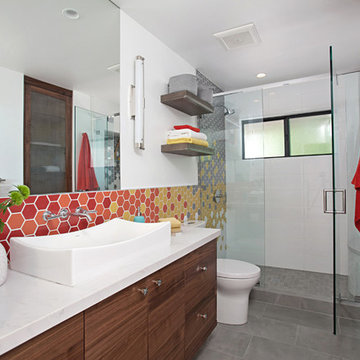
Uniquely Bold in Ocean Beach, CA | Photo Credit: Jackson Design and Remodeling

This new home, built for a family of 5 on a hillside in Marlboro, VT features a slab-on-grade with frost walls, a thick double stud wall with integrated service cavity, and truss roof with lots of cellulose. It incorporates an innovative compact heating, cooling, and ventilation unit and had the lowest blower door number this team had ever done. Locally sawn hemlock siding, some handmade tiles (the owners are both ceramicists), and a Vermont-made door give the home local shine.
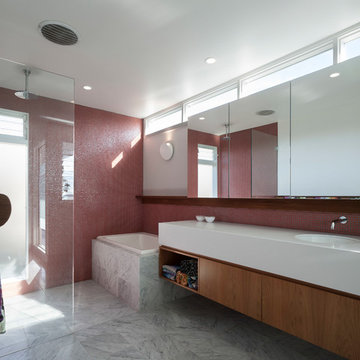
The bathroom has light streaming in from 3 sides, and a feeling of spaciousness in a small footprint. Dusky red mosaic tiles reference the use of pink elsewhere in the house.
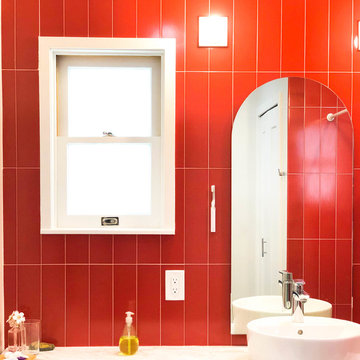
Mt. Washington, CA - Complete Bathroom remodel
Installation of tile, vanity, countertop and a fresh paint to finish.

wet room includes open shower and soaking tub.
Photo: Bay Area VR - Eli Poblitz

Photography by Eduard Hueber / archphoto
North and south exposures in this 3000 square foot loft in Tribeca allowed us to line the south facing wall with two guest bedrooms and a 900 sf master suite. The trapezoid shaped plan creates an exaggerated perspective as one looks through the main living space space to the kitchen. The ceilings and columns are stripped to bring the industrial space back to its most elemental state. The blackened steel canopy and blackened steel doors were designed to complement the raw wood and wrought iron columns of the stripped space. Salvaged materials such as reclaimed barn wood for the counters and reclaimed marble slabs in the master bathroom were used to enhance the industrial feel of the space.
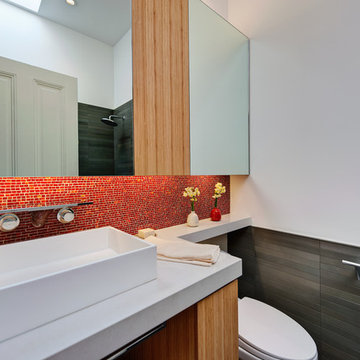
This tight spaced bath room was made to feel larger through the use of up and down light in a cove in the mirrored wall hung medicine cabinet and through a frameless glass shower enclosure. Space under the sink serves as towel storage and multi level roll out shelf provides additional storage near the sink.
Photo: Bay Area VR - Eli Poblitz
Bathroom Design Ideas with Red Tile
1

