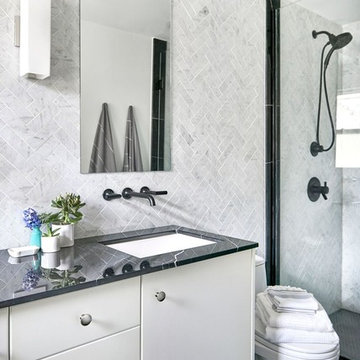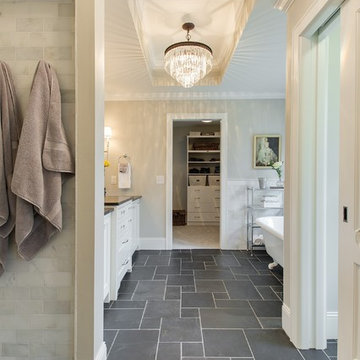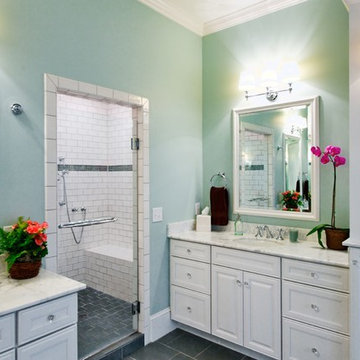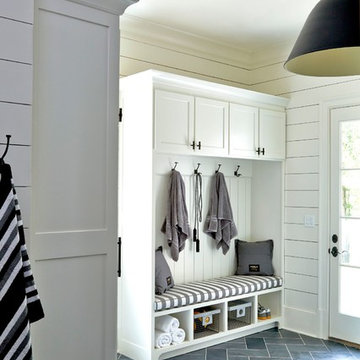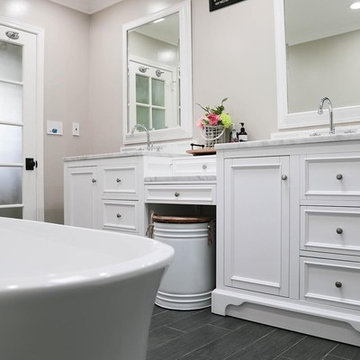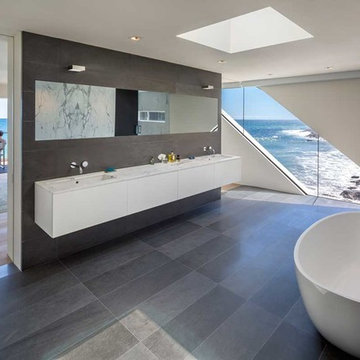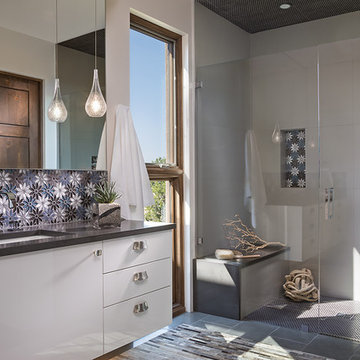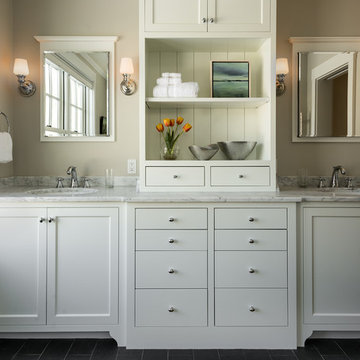Bathroom Design Ideas with White Cabinets and Slate Floors
Refine by:
Budget
Sort by:Popular Today
1 - 20 of 1,696 photos
Item 1 of 3

Compact master bathroom with spa like glass tub enclosure and rainfall shower, lots of creative storage.

Adding new maser bedroom with master bathroom to existing house.
New walking shower with frameless glass door and rain shower head.

There's nothing I can say that this photo doesn't say better (about bathrooms, at least).

Here are a couple of examples of bathrooms at this project, which have a 'traditional' aesthetic. All tiling and panelling has been very carefully set-out so as to minimise cut joints.
Built-in storage and niches have been introduced, where appropriate, to provide discreet storage and additional interest.
Photographer: Nick Smith

Wesley Model - Heritage Collection
Pricing, floorplans, virtual tours, community information & more at https://www.robertthomashomes.com/
Bathroom Design Ideas with White Cabinets and Slate Floors
1






