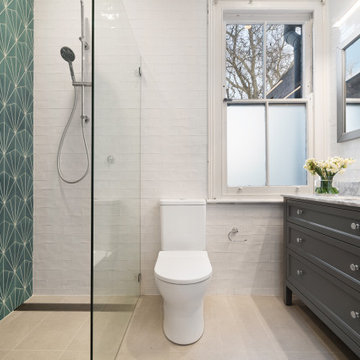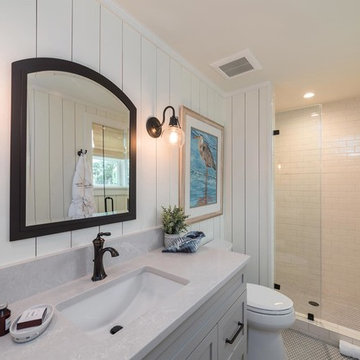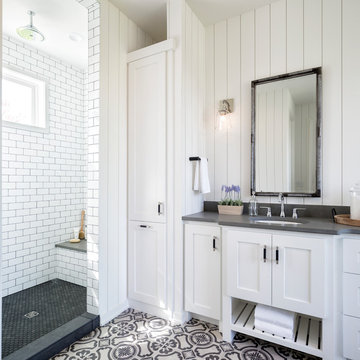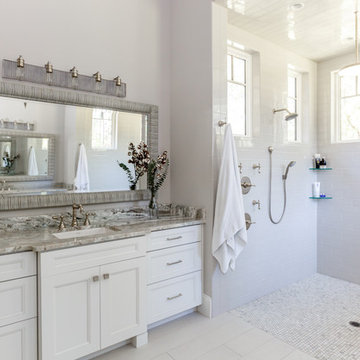Bathroom Design Ideas with Subway Tile and Grey Benchtops
Refine by:
Budget
Sort by:Popular Today
1 - 20 of 2,405 photos
Item 1 of 3

Designed by Desiree Dutcher
Construction by Roger Dutcher
Photography by Beth Singer
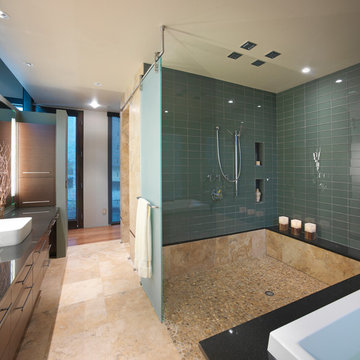
Sited on a runway with sweeping views of the Colorado Rockies, the residence with attached hangar is designed to reflect the convergence of earth and sky. Stone, masonry and wood living spaces rise to a glass and aluminum hanger structure that is linked by a linear monolithic wall. The spatial orientations of the primary spaces mirror the aeronautical layout of the runway infrastructure.
The owners are passionate pilots and wanted their home to reflect the high-tech nature of their plane as well as their love for contemporary and sustainable design, utilizing natural materials in an open and warm environment. Defining the orientation of the house, the striking monolithic masonry wall with the steel framework and all-glass atrium bisect the hangar and the living quarters and allow natural light to flood the open living spaces. Sited around an open courtyard with a reflecting pool and outdoor kitchen, the master suite and main living spaces form two ‘wood box’ wings. Mature landscaping and natural materials including masonry block, wood panels, bamboo floor and ceilings, travertine tile, stained wood doors, windows and trim ground the home into its environment, while two-sided fireplaces, large glass doors and windows open the house to the spectacular western views.
Designed with high-tech and sustainable features, this home received a LEED silver certification.
LaCasse Photography

This award winning master bath update features a floating vanity with concrete top and a full wet room.

Custom master bath renovation designed for spa-like experience. Contemporary custom floating washed oak vanity with Virginia Soapstone top, tambour wall storage, brushed gold wall-mounted faucets. Concealed light tape illuminating volume ceiling, tiled shower with privacy glass window to exterior; matte pedestal tub. Niches throughout for organized storage.

Soak the day away in this luxurious tub with a signature faucet and hand shower. If you are looking for stress-free serenity this is it!
Photos: Jody Kmetz

This relatively new home in Quarton Lake Estates had an existing large master bathroom. However, the room was cut up with partitions for toilet, shower, and tub, making it feel small and outdated. Our clients wanted a light bright welcoming bathroom to match the rest of their gorgeous home.
The bathroom was gutted back to the studs. Both outside corners of the bathroom have eaves that encroach on the interior of the bathroom ceiling height. Working around the eaves and maintaining headroom with fluid design was a key element for this bathroom remodel.

The ensuite is a luxurious space offering all the desired facilities. The warm theme of all rooms echoes in the materials used. The vanity was created from Recycled Messmate with a horizontal grain, complemented by the polished concrete bench top. The walk in double shower creates a real impact, with its black framed glass which again echoes with the framing in the mirrors and shelving.
Bathroom Design Ideas with Subway Tile and Grey Benchtops
1







