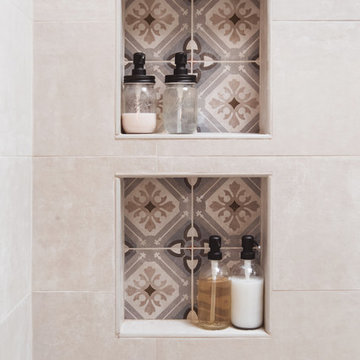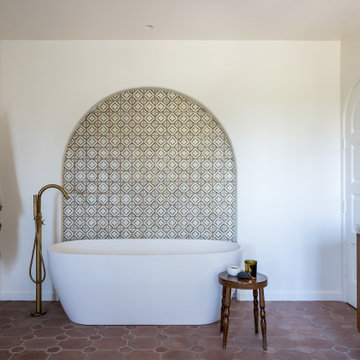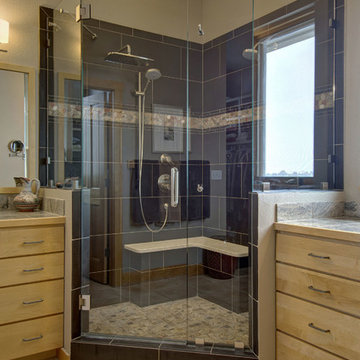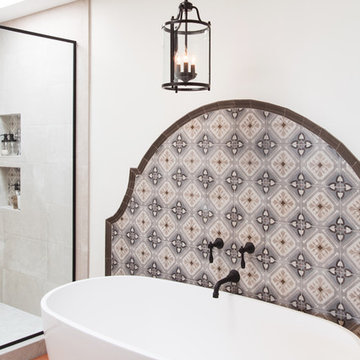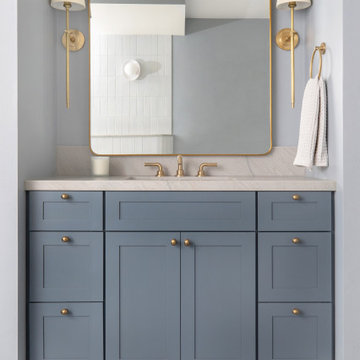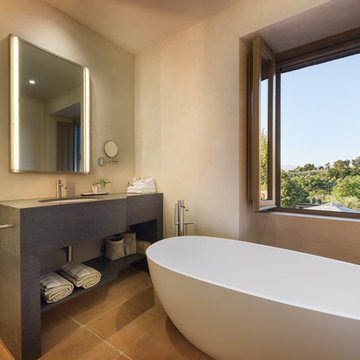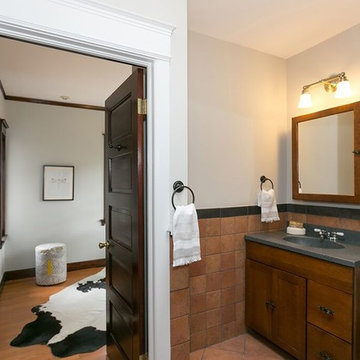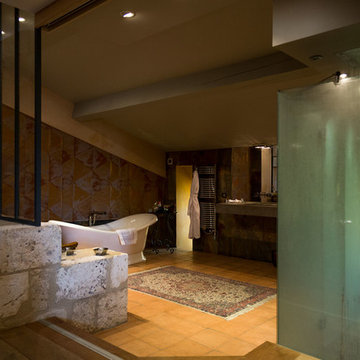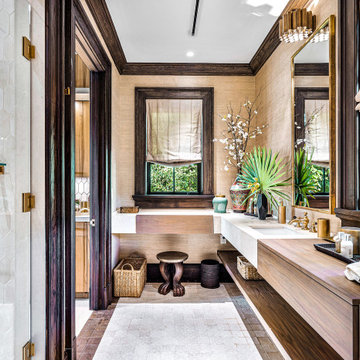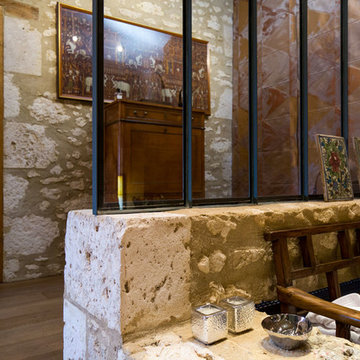Bathroom
Sort by:Popular Today
1 - 20 of 62 photos

Primary bathroom remodel using natural materials, handmade tiles, warm white oak, built in linen storage, laundry hamper, soaking tub,

The grain store project is a new build eco house come barn conversion project that showcases dramatic double height spaces and an extremely efficient low energy fabric design. The Bathrooms are finished with a simple palette of white finger tiles, light marble counter tops and oak joinery detailing.
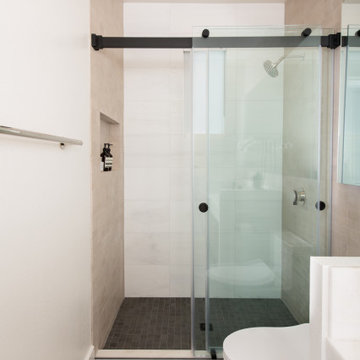
This black bathroom tile is completed with a charcoal grout which adds unique detail and dimension to this space.
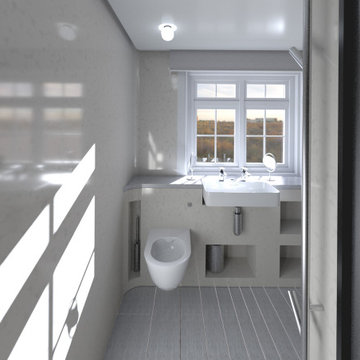
Entrance to Bathroom - 3D image of design proposal, showing stone tile flooring with underfloor heating, clay plaster wall finishes and integrated storage / sanitary cabinets.
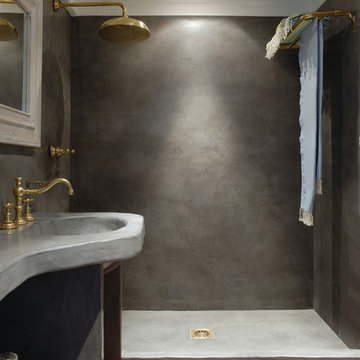
Deux espaces d'eau sont créés à la place d'une ancienne chambre.
La salle d'eau principale, avec le meuble-vasque, les murs et l'espace douche qui sont en Tadelakt gris.
Le sol de la pièce est en terre cuite de récupération.
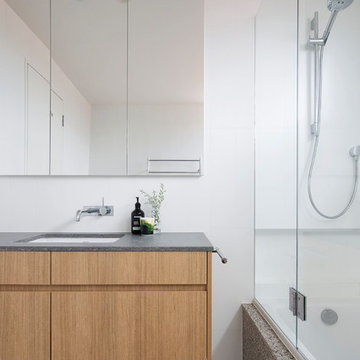
This renovation involved retaining the steeply pitched gable roof from a previous addition to this traditional bungalow. A smaller gable was removed with new metal roof and fibre-cement wall cladding updated to create an expressive, clean facade that has transformed the original home. A rear extension was removed and new kitchen, dining, living pavilion added with large deck to connect to the North facing back garden.
COMPLETED: FEB 18 / BUILDER: DONERITE CONSTRUCTIONS / PHOTOS: SIMON WHITBREAD PHOTOGRAPHY
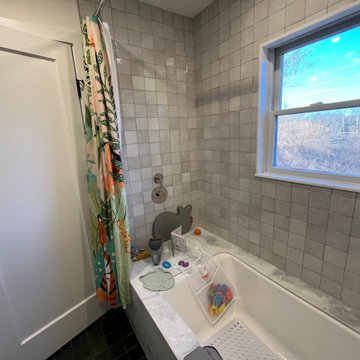
Fully Renovated Bathroom with Under mount Tub, Tile Niche, Heated Floors, Stone Slab Half Wall,Custom Vanity and Custom Granite Countertop
1
