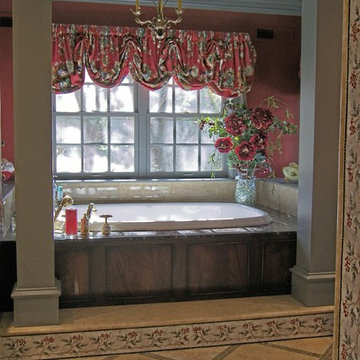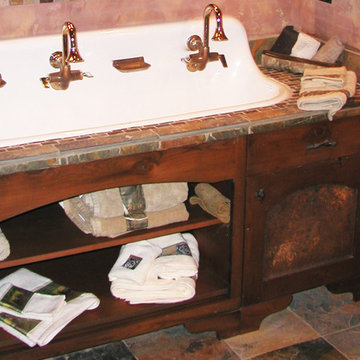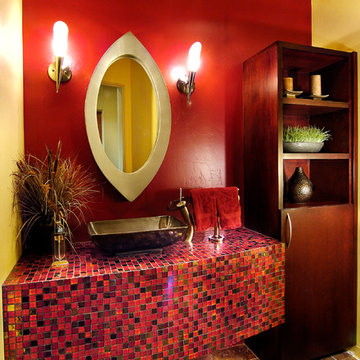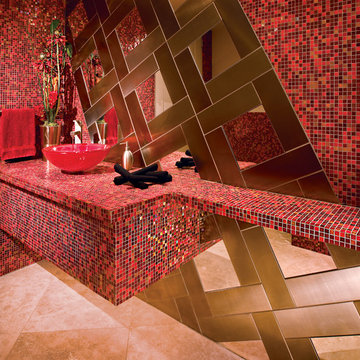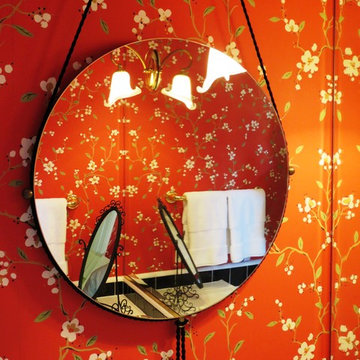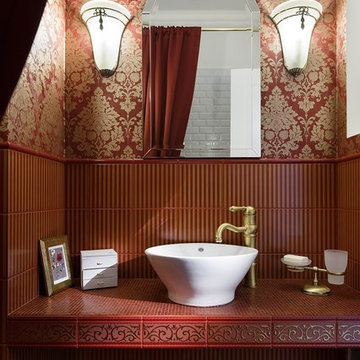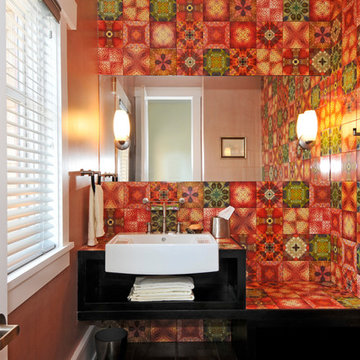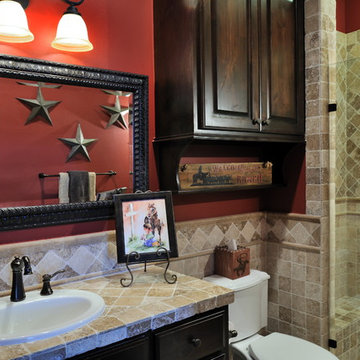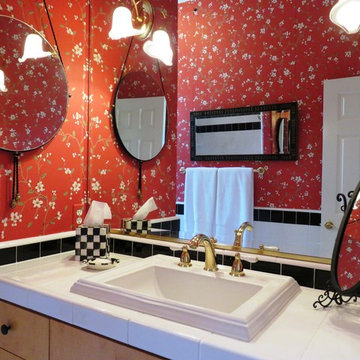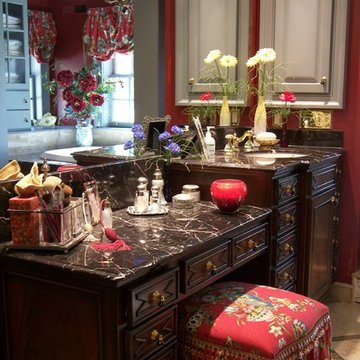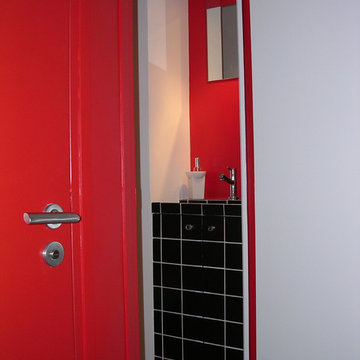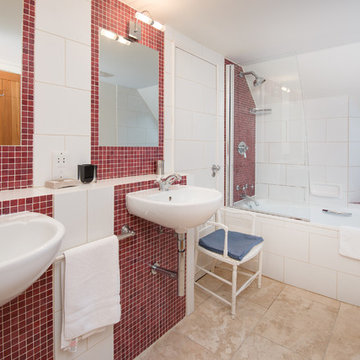Bathroom Design Ideas with Red Walls and Tile Benchtops
Refine by:
Budget
Sort by:Popular Today
1 - 20 of 43 photos
Item 1 of 3

A dramatic powder room features a glossy red crackle finish by Bravura Finishes. Ann Sacks mosaic tile covers the countertop and runs from floor to ceiling.
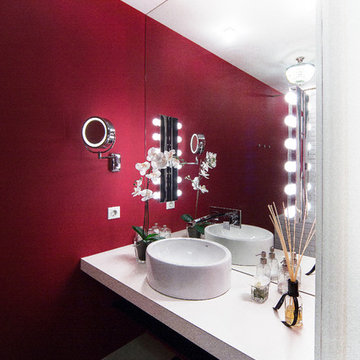
Большое зеркало в ванной зрительно расширяет пространство. Столешница с раковиной во всю стену позволяет разместить все необходимое. Зеркало с подсветкой на стене и боковые бра удобны для нанесения макияжа.
Фотограф Дмитрий Недыхалов

Bâtiment des années 30, cet ancien hôpital de jour transformé en habitation avait besoin d'être remis au goût de ses nouveaux propriétaires.
Les couleurs passent d'une pièce à une autre, et nous accompagnent dans la maison. L'artiste Resco à su mélanger ces différentes couleurs pour les rassembler dans ce grand escalier en chêne illuminé par une verrière.
Les sérigraphies, source d'inspiration dès le départ de la conception, se marient avec les couleurs choisies.
Des meubles sur-mesure structurent et renforcent l'originalité de chaque espace, en mélangeant couleur, bois clair et carrelage carré.
Avec les rendus 3D, le but du projet était de pouvoir visualiser les différentes solutions envisageable pour rendre plus chaleureux le salon, qui était tout blanc. De plus, il fallait ici réfléchir sur une restructuration de la bibliothèque / meuble TV.
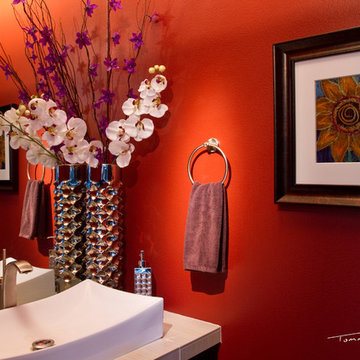
Saturated color of burnt orange on walls and gold metallic ceiling add depth and warmth to the modern sink and faucet and silver accessories - art work by clients son.
Tommy Rhodes Photography
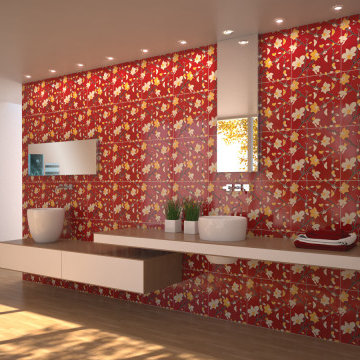
Ispirata alla perfezione, alla purezza e alla forza di un fiore capace di crescere ovunque, tranne che nel deserto, “Orchidea” è una serie a rilievo “seamless”, pensata, cioè, per formare un unico modulo continuo. Proposta in due formati, 20×20 cm e 40×40 cm, la linea è caratterizzata da una palette esclusiva in versione matt, lucida e craquelè, dall’eleganza certa, proprio come il fiore che l’ispira. Una serie capace di donare a ogni ambiente un tocco di delicato mistero.
SCHEDA TECNICA
Supporto in argilla bianca foggiata con disegno a rilievo allo stato umido, essiccato e rifinito a mano
Prima cottura (biscottatura) a 1050°
Decorazione artigianale con smalti vetrosi lucidi e Craquelé posti uno ad uno con perette a mano
Invetriatura finale con cristallina Lucida
Seconda cottura (smalto) a 950°
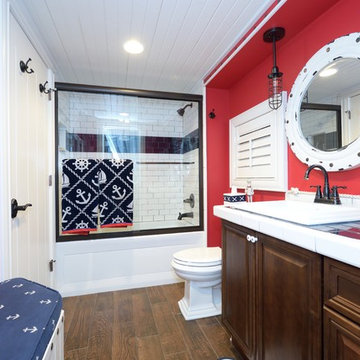
Painted and decorated in jaunty nautical colors and accessories, the lower level bathroom is a lively place.
Zolton Cohen
Welcome Home Magazine
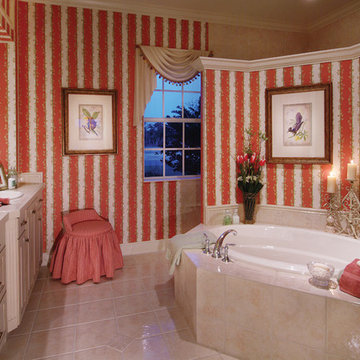
Master Bathroom. Sater Design Collection's luxury, farmhouse home plan "Hammock Grove" (Plan #6780). saterdesign.com
Bathroom Design Ideas with Red Walls and Tile Benchtops
1



