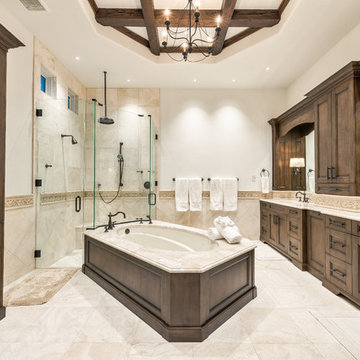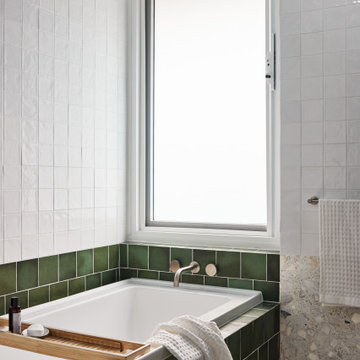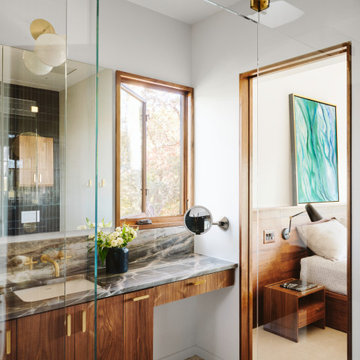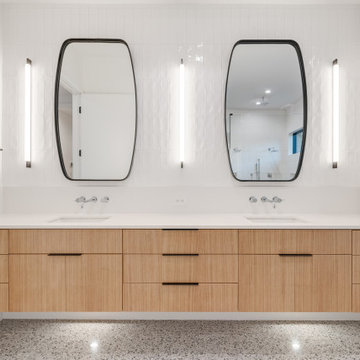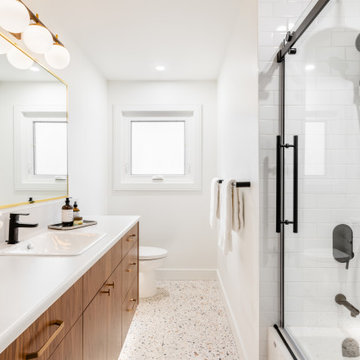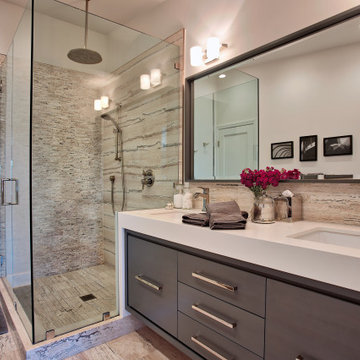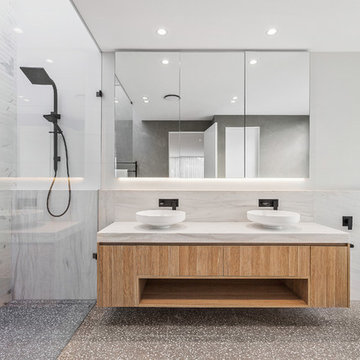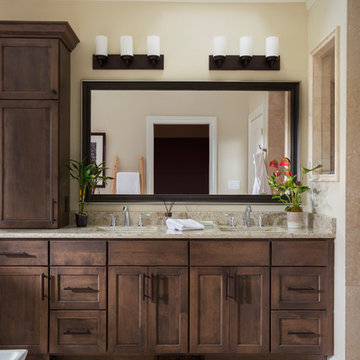Bathroom Design Ideas with Travertine Floors and Terrazzo Floors
Refine by:
Budget
Sort by:Popular Today
141 - 160 of 19,634 photos
Item 1 of 3
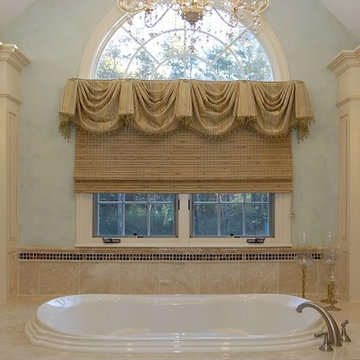
French Country Master Suite with double sink, soaking tub surround, and ladie's make-up vanity.
Cream with antique glaze raised panel inset doors and beauitful fluted furniture detail legs.
Photos by Donna Lind Photography
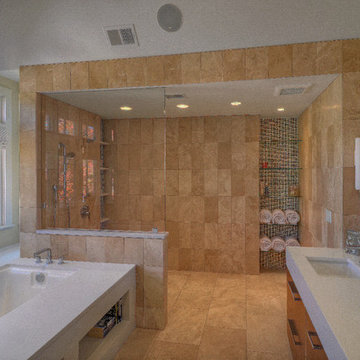
This master bath is built with in a large gabled dormer. The shower is large enough not to require a complete enclosure, just a glass splash guard. The shower floor slopes gently toward the fixture wall to a linear drain.
DW Ricks Architects + Associates
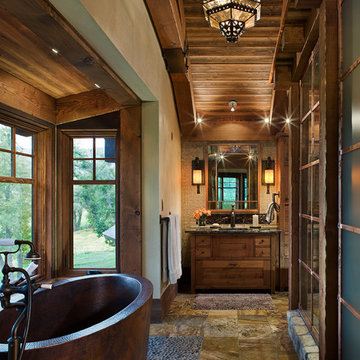
The rustic ranch styling of this ranch manor house combined with understated luxury offers unparalleled extravagance on this sprawling, working cattle ranch in the interior of British Columbia. An innovative blend of locally sourced rock and timber used in harmony with steep pitched rooflines creates an impressive exterior appeal to this timber frame home. Copper dormers add shine with a finish that extends to rear porch roof cladding. Flagstone pervades the patio decks and retaining walls, surrounding pool and pergola amenities with curved, concrete cap accents.

Denash Photography, Designed by Wendy Kuhn
This bathroom has tons of character from the large oval freestanding bathtub and the custom mosaic tiled shower. The exotic wallpaper and bird art is a unique touch. The shower has all different sizes and varieties of tile, and the floor is a large porcelain tile.

This beautiful French Provincial home is set on 10 acres, nestled perfectly in the oak trees. The original home was built in 1974 and had two large additions added; a great room in 1990 and a main floor master suite in 2001. This was my dream project: a full gut renovation of the entire 4,300 square foot home! I contracted the project myself, and we finished the interior remodel in just six months. The exterior received complete attention as well. The 1970s mottled brown brick went white to completely transform the look from dated to classic French. Inside, walls were removed and doorways widened to create an open floor plan that functions so well for everyday living as well as entertaining. The white walls and white trim make everything new, fresh and bright. It is so rewarding to see something old transformed into something new, more beautiful and more functional.

Un air de boudoir pour cet espace, entre rangements aux boutons en laiton, et la niche qui accueille son miroir doré sur fond de mosaïque rose ! Beaucoup de détails qui font la différence !

Full gut renovation on a master bathroom.
Custom vanity, shiplap, floating slab shower bench with waterfall edge
Bathroom Design Ideas with Travertine Floors and Terrazzo Floors
8
