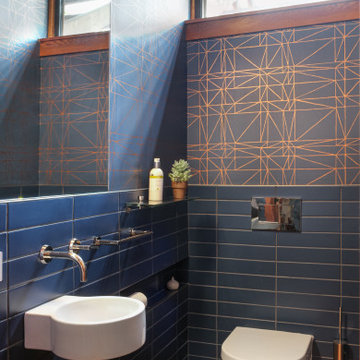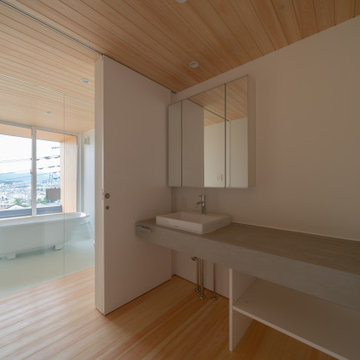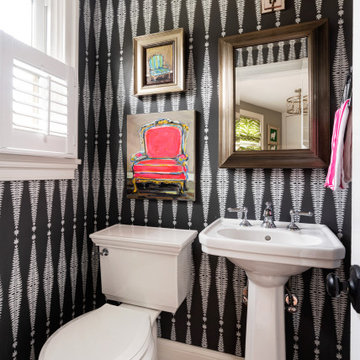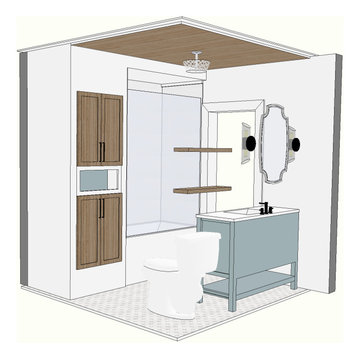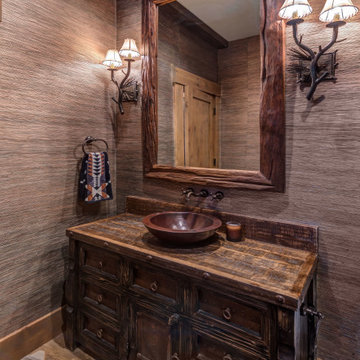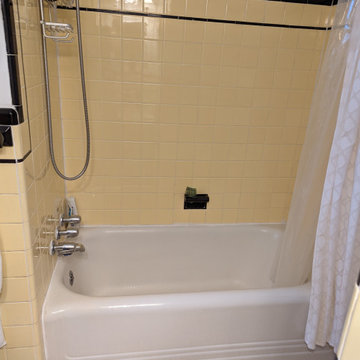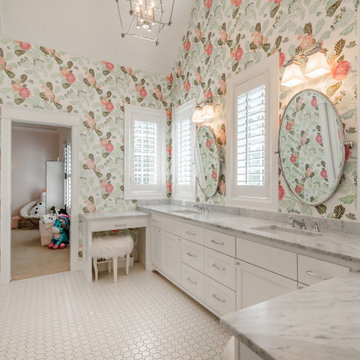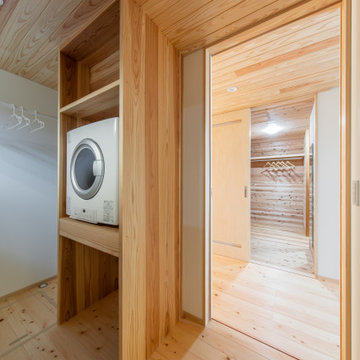Bathroom Design Ideas with Wood and Wallpaper
Refine by:
Budget
Sort by:Popular Today
1 - 20 of 97 photos
Item 1 of 3

This powder room features a unique crane wallpaper as well as a dark, high-gloss hex tile lining the walls.

This gem of a home was designed by homeowner/architect Eric Vollmer. It is nestled in a traditional neighborhood with a deep yard and views to the east and west. Strategic window placement captures light and frames views while providing privacy from the next door neighbors. The second floor maximizes the volumes created by the roofline in vaulted spaces and loft areas. Four skylights illuminate the ‘Nordic Modern’ finishes and bring daylight deep into the house and the stairwell with interior openings that frame connections between the spaces. The skylights are also operable with remote controls and blinds to control heat, light and air supply.
Unique details abound! Metal details in the railings and door jambs, a paneled door flush in a paneled wall, flared openings. Floating shelves and flush transitions. The main bathroom has a ‘wet room’ with the tub tucked under a skylight enclosed with the shower.
This is a Structural Insulated Panel home with closed cell foam insulation in the roof cavity. The on-demand water heater does double duty providing hot water as well as heat to the home via a high velocity duct and HRV system.

This 1960s home was in original condition and badly in need of some functional and cosmetic updates. We opened up the great room into an open concept space, converted the half bathroom downstairs into a full bath, and updated finishes all throughout with finishes that felt period-appropriate and reflective of the owner's Asian heritage.
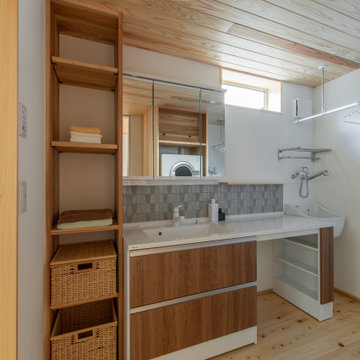
玄関は入り、すぐ左手にある洗面脱衣室です。
帰宅してすぐに手洗いうがいができ、極力ウィルスを室内へ持ち込まない間取りとなっています。
また、洗濯機だけでなくスロップシンク・ガス乾燥機・物干しパイプがあり、ランドリールームも兼ねています。
乾いた洗濯物は向かいのファミリークローゼットへ片づけます。
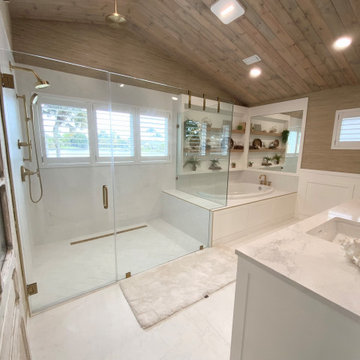
This master bathroom combines wood tounge in groove ceilings, grasscloth wallpaper with white cabinets and marble looking quartz countertops. An antique door is used for the closet entry. The tub surround becomes the bench in the adjacent shower. All the fixtures are satin brass.
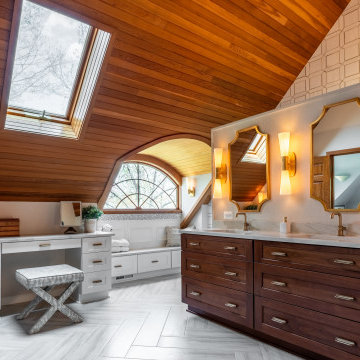
Luxurious Owners Bath with Heated Floors, extra storage, and an open and well lit shower.

973-857-1561
LM Interior Design
LM Masiello, CKBD, CAPS
lm@lminteriordesignllc.com
https://www.lminteriordesignllc.com/

This gem of a home was designed by homeowner/architect Eric Vollmer. It is nestled in a traditional neighborhood with a deep yard and views to the east and west. Strategic window placement captures light and frames views while providing privacy from the next door neighbors. The second floor maximizes the volumes created by the roofline in vaulted spaces and loft areas. Four skylights illuminate the ‘Nordic Modern’ finishes and bring daylight deep into the house and the stairwell with interior openings that frame connections between the spaces. The skylights are also operable with remote controls and blinds to control heat, light and air supply.
Unique details abound! Metal details in the railings and door jambs, a paneled door flush in a paneled wall, flared openings. Floating shelves and flush transitions. The main bathroom has a ‘wet room’ with the tub tucked under a skylight enclosed with the shower.
This is a Structural Insulated Panel home with closed cell foam insulation in the roof cavity. The on-demand water heater does double duty providing hot water as well as heat to the home via a high velocity duct and HRV system.
Architect: Eric Vollmer
Builder: Penny Lane Home Builders
Photographer: Lynn Donaldson
Bathroom Design Ideas with Wood and Wallpaper
1



