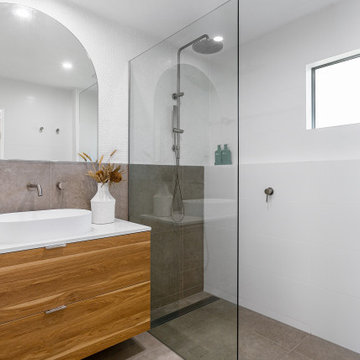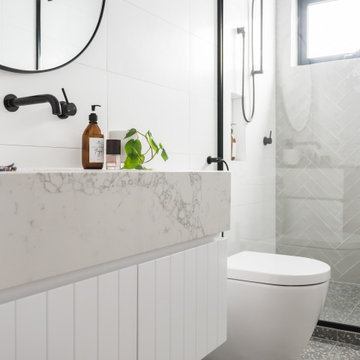Bathroom Design Ideas with an Alcove Shower and White Benchtops
Refine by:
Budget
Sort by:Popular Today
1 - 20 of 33,049 photos
Item 1 of 3

Back to back bathroom vanities make quite a unique statement in this main bathroom. Add a luxury soaker tub, walk-in shower and white shiplap walls, and you have a retreat spa like no where else in the house!

The #1 Most Popular Bathroom Photo in 2018 on Houzz!
Please see all of the specifications to this shower:
Shower wall tile:
Daltile- Pickets- Matte white, model: CG-PKMTWH7530
Bathroom floor tile: Lili Cement tiles, Tiffany collection, color 3. http://lilitile.com/project/tiffany-3/
Plumbing fixtures:
Brizo, Litze collection in the brilliance luxe gold
https://www.brizo.com/bath/collection/litze
Vanity hardware:
Amerock pulls in the golden champagne finish: https://www.amerock.com/Products/Detail/pid/2836/s/golden-champagne_pull_bar-pulls_128mm_bp40517bbz
The dimensions of this bathroom are: 4'-11" wide by 8'-10" long
Paint by Sherwin Williams:
Vanity cabinet- SW 6244 Naval
Walls- SW 7015 Repose Gray
Door hardware: Emtek C520ROUUS19- Flat Black Round Knob
https://www.build.com/emtek-c520rou-privacy-door-knob/s443128?uid=2613248
Lighting was purchased via Etsy:
https://www.etsy.com/listing/266595096/double-bulb-sconce-light-solid-brass?gpla=1&gao=1&&utm_source=google&utm_medium=cpc&utm_campaign=shopping_us_a-home_and_living-lighting-sconces&utm_custom1=e0d352ca-f1fd-4e22-9313-ab9669b0b1ff&gclid=EAIaIQobChMIpNGS_9r61wIVDoRpCh1XAQWxEAQYASABEgKLhPD_BwE
These are the gold tipped bulbs for the light fixture:
https://www.cb2.com/g25-gold-tipped-60w-light-bulb/s161692

This remodel went from a tiny corner bathroom, to a charming full master bathroom with a large walk in closet. The Master Bathroom was over sized so we took space from the bedroom and closets to create a double vanity space with herringbone glass tile backsplash.
We were able to fit in a linen cabinet with the new master shower layout for plenty of built-in storage. The bathroom are tiled with hex marble tile on the floor and herringbone marble tiles in the shower. Paired with the brass plumbing fixtures and hardware this master bathroom is a show stopper and will be cherished for years to come.
Space Plans & Design, Interior Finishes by Signature Designs Kitchen Bath.
Photography Gail Owens

VISION AND NEEDS:
Our client came to us with a vision for their family dream house that offered adequate space and a lot of character. They were drawn to the traditional form and contemporary feel of a Modern Farmhouse.
MCHUGH SOLUTION:
In showing multiple options at the schematic stage, the client approved a traditional L shaped porch with simple barn-like columns. The entry foyer is simple in it's two-story volume and it's mono-chromatic (white & black) finishes. The living space which includes a kitchen & dining area - is an open floor plan, allowing natural light to fill the space.VISION AND NEEDS:
Our client came to us with a vision for their family dream house that offered adequate space and a lot of character. They were drawn to the traditional form and contemporary feel of a Modern Farmhouse.
MCHUGH SOLUTION:
In showing multiple options at the schematic stage, the client approved a traditional L shaped porch with simple barn-like columns. The entry foyer is simple in it's two-story volume and it's mono-chromatic (white & black) finishes. The living space which includes a kitchen & dining area - is an open floor plan, allowing natural light to fill the space.

Beautiful black double vanity paired with a white quartz counter top, marble floors and brass plumbing fixtures.

Open walnut vanity with brass faucets and a large alcove shower.
Photos by Chris Veith

This dressed up and sophisticated bathroom was outdated and did not work well as the main guest bath off the formal living and dining room. We just love how this transformation is sophisticated, unique and is such a complement to the formal living and dining area.

Back to back bathroom vanities make quite a unique statement in this main bathroom. Add a luxury soaker tub, walk-in shower and white shiplap walls, and you have a retreat spa like no where else in the house!
Bathroom Design Ideas with an Alcove Shower and White Benchtops
1













